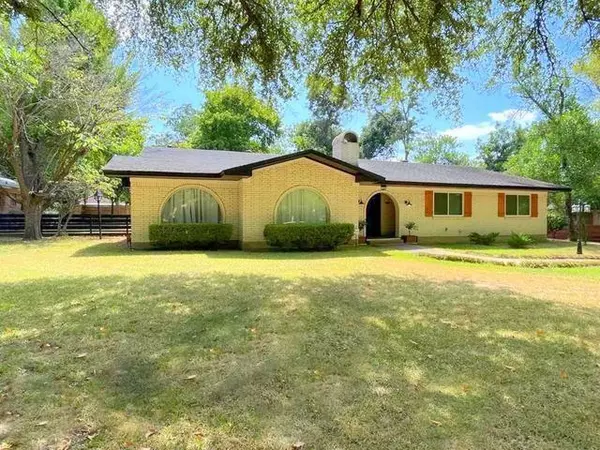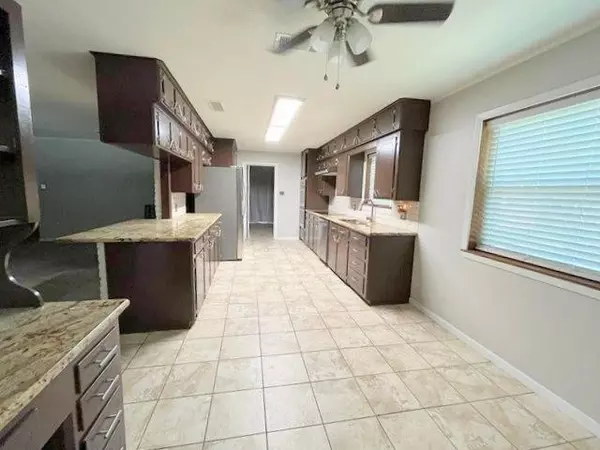$245,000
For more information regarding the value of a property, please contact us for a free consultation.
608 N 6th ST Crockett, TX 75835
5 Beds
2 Baths
2,276 SqFt
Key Details
Property Type Single Family Home
Listing Status Sold
Purchase Type For Sale
Square Footage 2,276 sqft
Price per Sqft $104
MLS Listing ID 22030513
Sold Date 12/09/22
Style Ranch
Bedrooms 5
Full Baths 2
Year Built 1967
Annual Tax Amount $2,894
Tax Year 2021
Lot Size 0.480 Acres
Acres 0.48
Property Description
MOTIVATED SELLER!!! PRICE REDUCED! Beautiful ranch-style home with over 2,200 square feet of living! This home offers a large open concept kitchen and living areas with an eat-at bar and granite countertops. You will find a walk-in laundry room with lots of space for storage. Off of the kitchen, you will find a bonus room that can be used as an office or a 5th bedroom. The oversized master bedroom has two spacious walk-in closets and its own bathroom for the perfect ensuite and the other 3 bedrooms have ample closet space and a second bathroom with a shower/tub combo. Outside is an attached two-car garage along with a closed in storage building and a lean-to perfect for entertaining and outdoor living. This home sits on a large lot with a fenced in backyard. It is vacant and ready to see so call us to schedule today!
Location
State TX
County Houston
Area Crockett Area
Interior
Heating Central Electric
Cooling Central Electric
Flooring Carpet, Tile
Exterior
Exterior Feature Back Yard Fenced, Patio/Deck, Porch, Storage Shed
Parking Features Attached Garage
Garage Spaces 2.0
Garage Description Additional Parking
Roof Type Composition
Street Surface Asphalt
Private Pool No
Building
Lot Description Cleared
Story 1
Foundation Slab
Lot Size Range 1/4 Up to 1/2 Acre
Sewer Public Sewer
Water Public Water
Structure Type Brick
New Construction No
Schools
Elementary Schools Crockett Elementary School (Crockett)
Middle Schools Crockett Junior High School (Crockett)
High Schools Crockett High School (Crockett)
School District 57 - Crockett
Others
Senior Community No
Restrictions Restricted
Tax ID 0012489
Energy Description Ceiling Fans
Acceptable Financing Cash Sale, Conventional, USDA Loan, VA
Tax Rate 2.3627
Disclosures Sellers Disclosure
Listing Terms Cash Sale, Conventional, USDA Loan, VA
Financing Cash Sale,Conventional,USDA Loan,VA
Special Listing Condition Sellers Disclosure
Read Less
Want to know what your home might be worth? Contact us for a FREE valuation!

Our team is ready to help you sell your home for the highest possible price ASAP

Bought with Connie Strban, Broker
GET MORE INFORMATION





