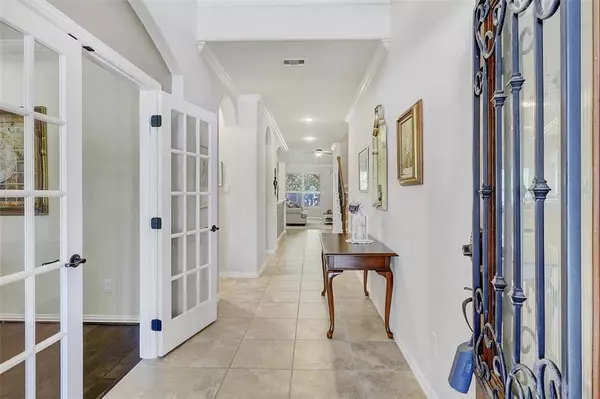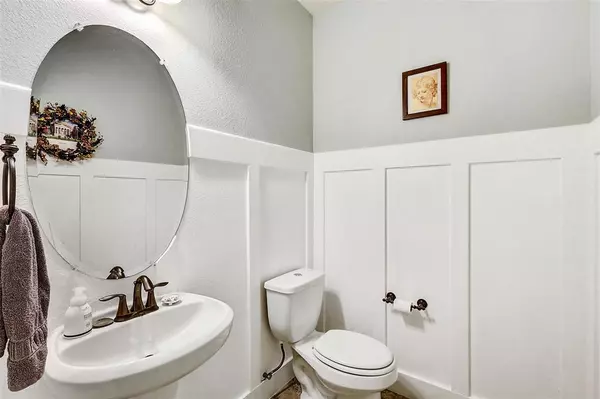$389,900
For more information regarding the value of a property, please contact us for a free consultation.
13710 Slate Mountain LN Houston, TX 77044
4 Beds
2.1 Baths
3,197 SqFt
Key Details
Property Type Single Family Home
Listing Status Sold
Purchase Type For Sale
Square Footage 3,197 sqft
Price per Sqft $121
Subdivision Summerwood
MLS Listing ID 22222528
Sold Date 12/15/22
Style Contemporary/Modern
Bedrooms 4
Full Baths 2
Half Baths 1
HOA Fees $77/ann
HOA Y/N 1
Year Built 2012
Annual Tax Amount $8,700
Tax Year 2021
Lot Size 7,394 Sqft
Acres 0.1697
Property Description
Meticulously well-maintained home on a quiet cul-de-sac lot that backs to Duessen Park, tons of trails, & quick access to Lake Houston & SH Toll. The curb appeal begins w/ a low-maintenance lawn, fresh landscaping, solar attic fan, cozy covered porch, & stylish brick/stone elevation. Inside find an open floor plan layout that features tile flooring, high ceilings, crown molding, & stunning archways throughout. A dedicated home office w/ wood floors & a half bath lead into the large eat-in kitchen w/ TONS of cabinet storage, granite counters, SS appliances, water softener & a Closets By Design pantry. Next, find the dining area that opens to the inviting living room w/ a fireplace. The 1st-floor primary includes a dual vanity en-suite bath & walk-in closet. Upstairs find a NEW carpet/flooring, study nook, game room, & 3 additional bedrooms & a full bath. Don't forget to check out the private, fully fenced backyard w/ a covered patio & all the space you need for outdoor entertaining.
Location
State TX
County Harris
Community Summerwood
Area Summerwood/Lakeshore
Rooms
Bedroom Description En-Suite Bath,Primary Bed - 1st Floor,Walk-In Closet
Other Rooms Den, Family Room, Gameroom Up, Home Office/Study, Kitchen/Dining Combo, Living Area - 1st Floor, Utility Room in House
Master Bathroom Primary Bath: Double Sinks, Primary Bath: Separate Shower, Primary Bath: Soaking Tub, Secondary Bath(s): Tub/Shower Combo
Kitchen Pantry
Interior
Interior Features Alarm System - Leased, Crown Molding, Drapes/Curtains/Window Cover, Fire/Smoke Alarm, Formal Entry/Foyer, High Ceiling
Heating Central Electric
Cooling Central Electric
Flooring Carpet, Tile, Vinyl Plank
Fireplaces Number 1
Fireplaces Type Gaslog Fireplace
Exterior
Exterior Feature Back Yard, Covered Patio/Deck, Fully Fenced, Patio/Deck, Porch, Sprinkler System
Parking Features Attached Garage
Garage Spaces 2.0
Garage Description Auto Garage Door Opener
Roof Type Composition
Street Surface Concrete
Private Pool No
Building
Lot Description Cul-De-Sac
Story 2
Foundation Slab
Lot Size Range 0 Up To 1/4 Acre
Sewer Public Sewer
Water Public Water
Structure Type Brick,Stone
New Construction No
Schools
Elementary Schools Centennial Elementary School (Humble)
Middle Schools Woodcreek Middle School
High Schools Summer Creek High School
School District 29 - Humble
Others
Senior Community No
Restrictions Deed Restrictions
Tax ID 126-449-002-0055
Energy Description Attic Fan,Ceiling Fans,Digital Program Thermostat,Energy Star Appliances,HVAC>13 SEER,Insulated/Low-E windows,Radiant Attic Barrier,Tankless/On-Demand H2O Heater
Acceptable Financing Cash Sale, Conventional, FHA, VA
Tax Rate 2.8532
Disclosures Sellers Disclosure
Listing Terms Cash Sale, Conventional, FHA, VA
Financing Cash Sale,Conventional,FHA,VA
Special Listing Condition Sellers Disclosure
Read Less
Want to know what your home might be worth? Contact us for a FREE valuation!

Our team is ready to help you sell your home for the highest possible price ASAP

Bought with Compass RE Texas, LLC - Katy
GET MORE INFORMATION





