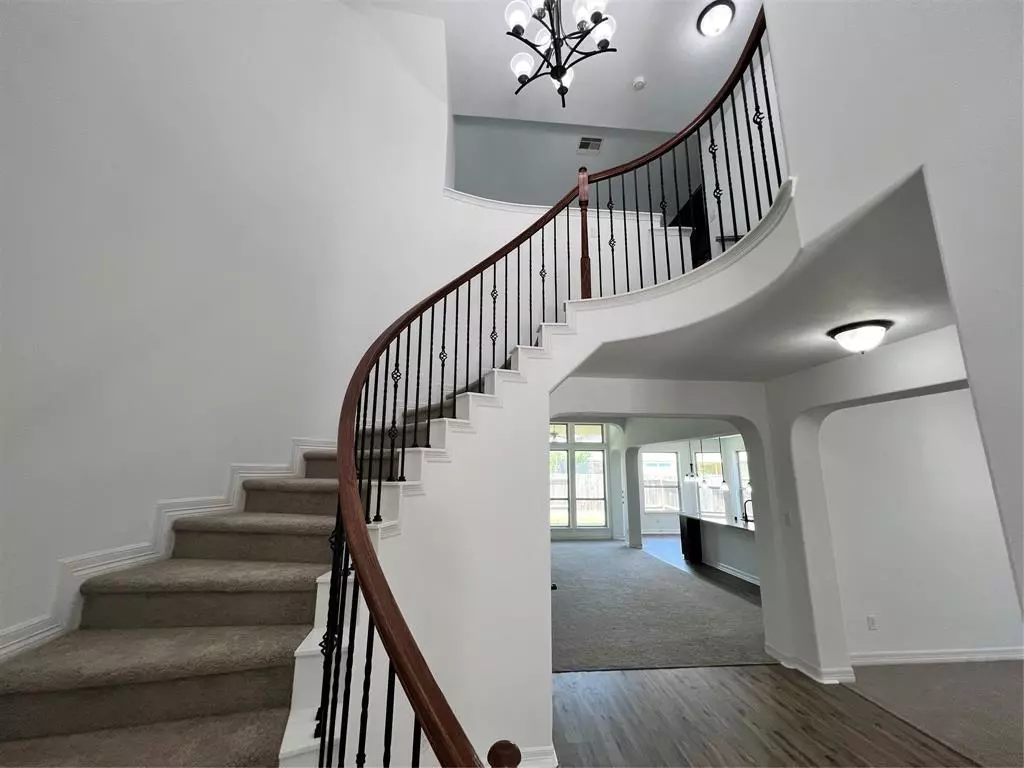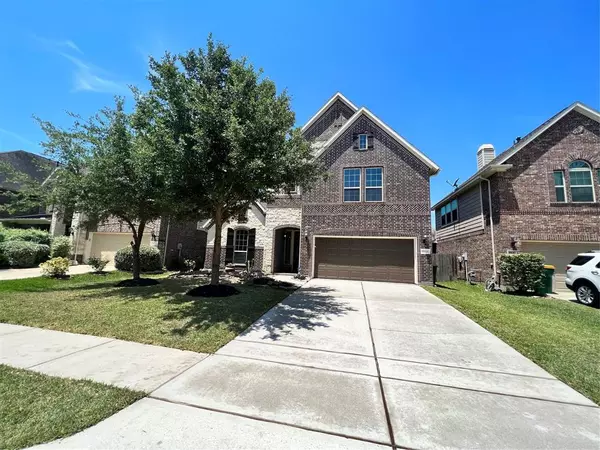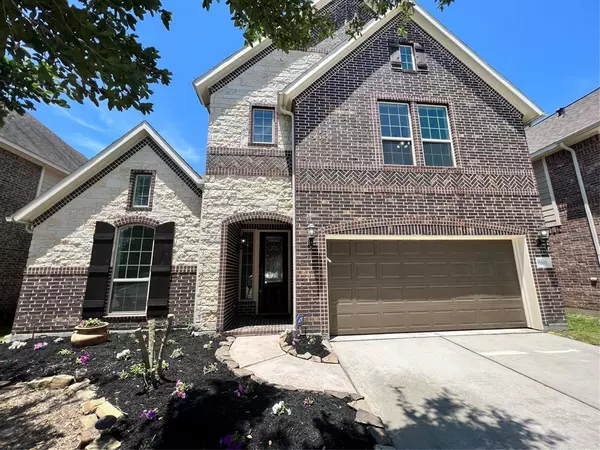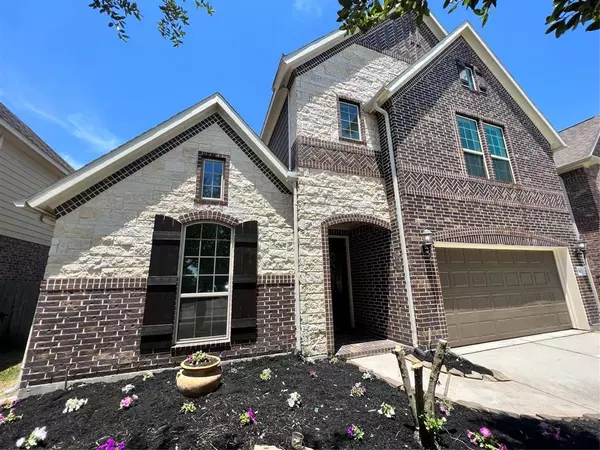$474,880
For more information regarding the value of a property, please contact us for a free consultation.
16643 Orchid Mist DR Cypress, TX 77433
4 Beds
3.1 Baths
3,396 SqFt
Key Details
Property Type Single Family Home
Listing Status Sold
Purchase Type For Sale
Square Footage 3,396 sqft
Price per Sqft $134
Subdivision Fairfield Village North
MLS Listing ID 18173099
Sold Date 12/15/22
Style Traditional
Bedrooms 4
Full Baths 3
Half Baths 1
HOA Fees $80/ann
HOA Y/N 1
Year Built 2013
Annual Tax Amount $9,324
Tax Year 2021
Lot Size 5,500 Sqft
Acres 0.1263
Property Description
DONT MISS OUT ON THIS MAGNIFICENT, MOVE IN READY, 3400 SQFT, 4 Bed, 3.5 Bath, 2 Car Garage Home Newly Remodeled with BRAND NEW FLOORING all across the house, FRESHLY PAINTED, NEW EPOXY In Garage, New Locks and features tons of other upgrades. Fantastic Curb appeal with a 2 -Story, Stone and Brick Elevation, a Grand High Ceiling Foyer, a well appointed Beautiful High Ceiling Study/Office, Open Concept Kitchen, Spacious Primary Bedroom, a Luxurious Primary bath, a Massive Game Room, a Two Tiered , Prewired, Carpeted and Dark Colored Media Room, Brick Patio with a a cover! Washer, Dryer, Refrigerator and Freezer in Garage included ! located in the much Coveted Fairfield North Subdivision and is Zoned to ALL TOP RATED SCHOOLS ! THIS HOME HAS IT ALL! CALL THE PATIL REAL ESTATE GROUP FOR YOUR PRIVATE TOUR! CLICK ON THE VIRTUAL TOUR LINK
Location
State TX
County Harris
Community Fairfield
Area Cypress North
Rooms
Bedroom Description En-Suite Bath,Primary Bed - 1st Floor,Walk-In Closet
Other Rooms 1 Living Area, Breakfast Room, Family Room, Home Office/Study, Media, Utility Room in House
Master Bathroom Half Bath, Primary Bath: Double Sinks, Primary Bath: Separate Shower, Primary Bath: Soaking Tub, Secondary Bath(s): Separate Shower, Secondary Bath(s): Soaking Tub
Den/Bedroom Plus 4
Kitchen Pantry, Walk-in Pantry
Interior
Interior Features Alarm System - Owned, Crown Molding, Dryer Included, Fire/Smoke Alarm, High Ceiling, Refrigerator Included, Washer Included, Wet Bar, Wired for Sound
Heating Central Gas
Cooling Central Electric
Flooring Carpet, Tile, Vinyl Plank
Fireplaces Number 1
Fireplaces Type Gas Connections, Gaslog Fireplace
Exterior
Exterior Feature Covered Patio/Deck, Fully Fenced, Patio/Deck, Porch, Side Yard, Sprinkler System
Parking Features Attached Garage
Garage Spaces 2.0
Roof Type Composition
Street Surface Concrete
Private Pool No
Building
Lot Description Subdivision Lot
Faces East
Story 2
Foundation Slab
Lot Size Range 0 Up To 1/4 Acre
Sewer Public Sewer
Water Public Water, Water District
Structure Type Brick,Cement Board,Stone
New Construction No
Schools
Elementary Schools Swenke Elementary School
Middle Schools Salyards Middle School
High Schools Bridgeland High School
School District 13 - Cypress-Fairbanks
Others
Senior Community No
Restrictions Deed Restrictions,Restricted,Zoning
Tax ID 127-436-004-0003
Energy Description Attic Vents,Digital Program Thermostat,Energy Star Appliances,Insulated/Low-E windows,Insulation - Blown Cellulose
Acceptable Financing Cash Sale, Conventional, FHA
Tax Rate 2.611
Disclosures Sellers Disclosure
Green/Energy Cert Energy Star Qualified Home
Listing Terms Cash Sale, Conventional, FHA
Financing Cash Sale,Conventional,FHA
Special Listing Condition Sellers Disclosure
Read Less
Want to know what your home might be worth? Contact us for a FREE valuation!

Our team is ready to help you sell your home for the highest possible price ASAP

Bought with eXp Realty LLC

GET MORE INFORMATION





