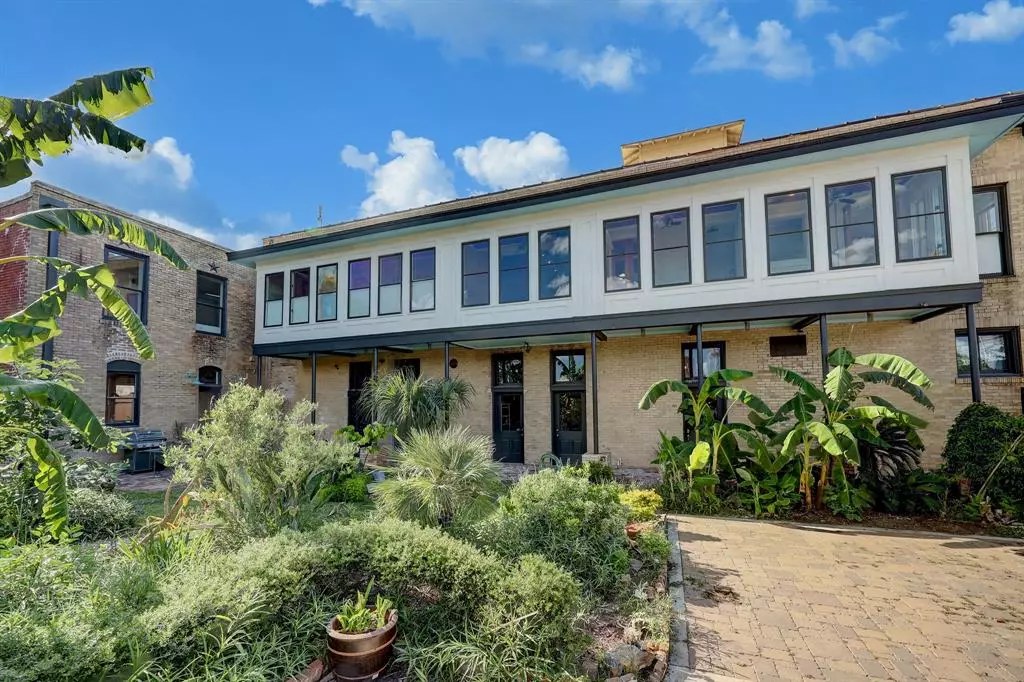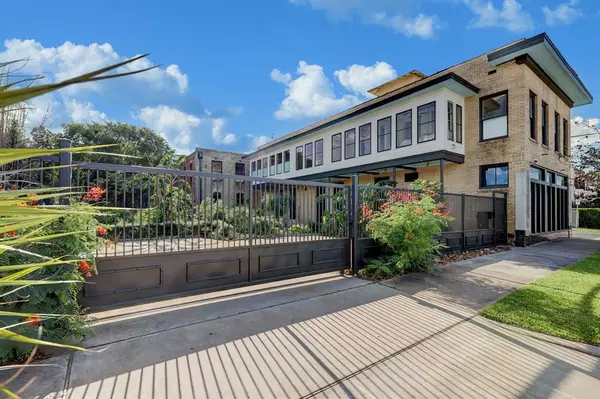$2,750,000
For more information regarding the value of a property, please contact us for a free consultation.
1719 Houston AVE Houston, TX 77007
4 Beds
4.1 Baths
6,524 SqFt
Key Details
Property Type Single Family Home
Listing Status Sold
Purchase Type For Sale
Square Footage 6,524 sqft
Price per Sqft $398
Subdivision Baker Nsbb
MLS Listing ID 95870809
Sold Date 12/06/22
Style Traditional
Bedrooms 4
Full Baths 4
Half Baths 1
Year Built 1930
Annual Tax Amount $14,686
Tax Year 2021
Lot Size 10,000 Sqft
Acres 0.2296
Property Description
The Hynes Bakery Building, built in 1916 & Landmarked as The E. Gustave Siadous Building, offers opportunity for luxurious urban residential or Flexible commercial. The architectural detail is a striking combination of Mission Revival and Arts and Crafts w/ commercial elements and Art Deco accents added later. Offering four unique spaces: Main Flat- 2 bed + library, great room-kitchen, 2 baths, & stairs to roof for amazing views of sunsets or fireworks. Guest Apt- Large two story w/ open concept living on the 1st floor with 1/2 bath. 2nd floor den and large bedroom and bath, and private garden patio. Shop- Massive open space on 1st floor offers 12’ ceilings and central AC. Studio-One room at the lower front of the property also with central and a full bath. Lot size is 10,000 sqft. The building was built at the Nothern property line maximizing the remaining lot for parking, garden or future development. Zoned to Award-wining Crockett Elementary.
Location
State TX
County Harris
Area Washington East/Sabine
Rooms
Bedroom Description All Bedrooms Up,Walk-In Closet
Other Rooms 1 Living Area, Guest Suite, Home Office/Study, Kitchen/Dining Combo, Library, Living Area - 2nd Floor, Living/Dining Combo, Quarters/Guest House, Sun Room, Utility Room in House
Master Bathroom Bidet, Primary Bath: Double Sinks, Primary Bath: Shower Only, Secondary Bath(s): Tub/Shower Combo
Den/Bedroom Plus 3
Kitchen Breakfast Bar, Island w/o Cooktop, Kitchen open to Family Room, Pantry, Pot Filler, Pots/Pans Drawers, Under Cabinet Lighting
Interior
Interior Features Alarm System - Owned, Balcony, Drapes/Curtains/Window Cover, Formal Entry/Foyer, High Ceiling, Refrigerator Included
Heating Central Gas
Cooling Central Electric
Flooring Concrete, Tile, Wood
Exterior
Exterior Feature Balcony, Detached Gar Apt /Quarters, Fully Fenced, Patio/Deck, Porch, Private Driveway, Rooftop Deck, Sprinkler System, Workshop
Garage Description Additional Parking, Driveway Gate
Roof Type Built Up,Composition,Other
Street Surface Asphalt,Curbs,Gutters
Accessibility Driveway Gate
Private Pool No
Building
Lot Description Other, Subdivision Lot
Faces South
Story 2
Foundation Slab
Sewer Public Sewer
Water Public Water
Structure Type Brick
New Construction No
Schools
Elementary Schools Crockett Elementary School (Houston)
Middle Schools Hogg Middle School (Houston)
High Schools Heights High School
School District 27 - Houston
Others
Senior Community No
Restrictions Historic Restrictions
Tax ID 005-106-000-0008
Energy Description Ceiling Fans,Digital Program Thermostat,North/South Exposure
Acceptable Financing Cash Sale, Conventional
Tax Rate 2.3307
Disclosures Sellers Disclosure
Listing Terms Cash Sale, Conventional
Financing Cash Sale,Conventional
Special Listing Condition Sellers Disclosure
Read Less
Want to know what your home might be worth? Contact us for a FREE valuation!

Our team is ready to help you sell your home for the highest possible price ASAP

Bought with Nan & Company Properties

GET MORE INFORMATION





