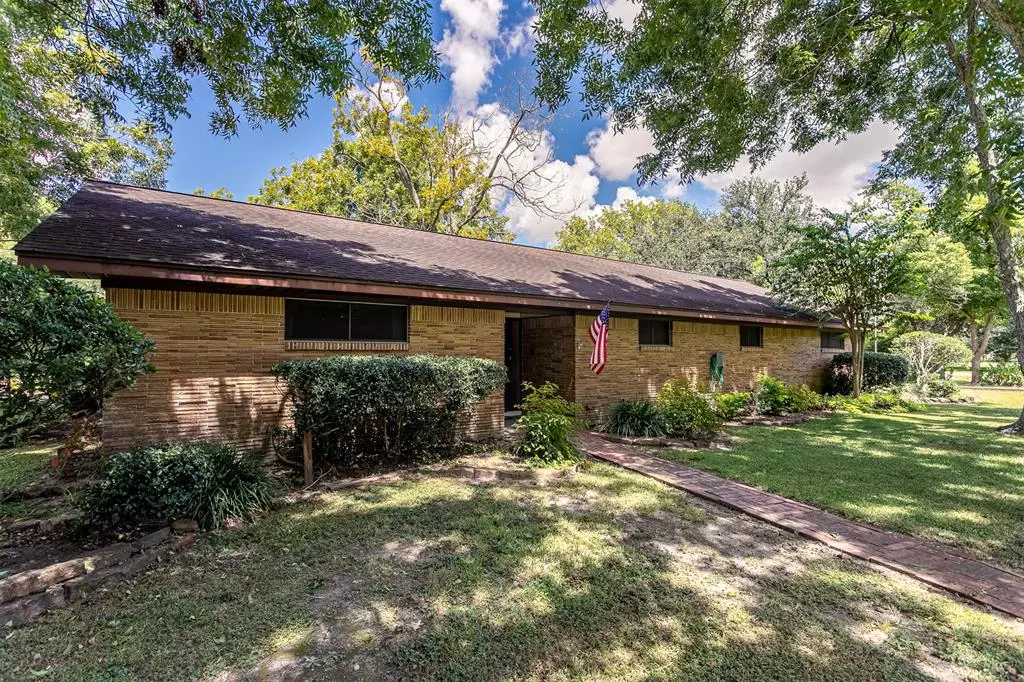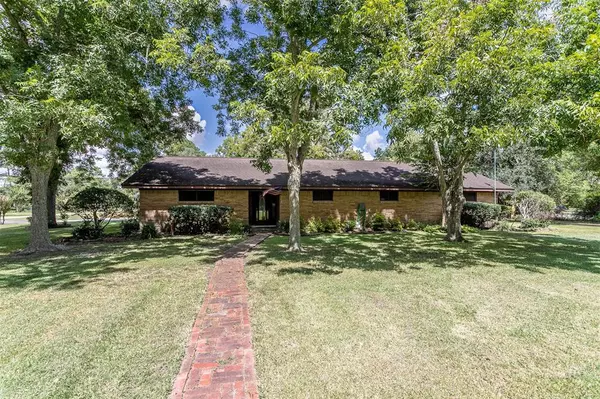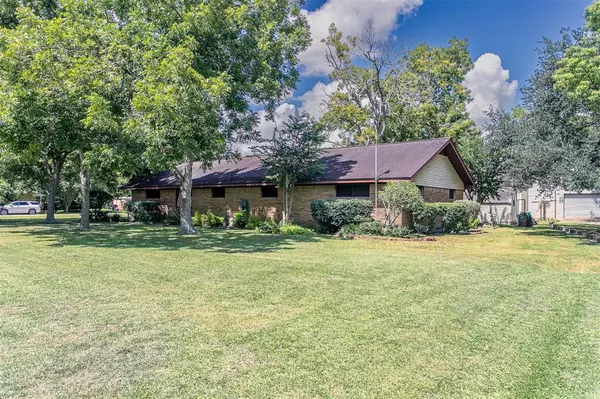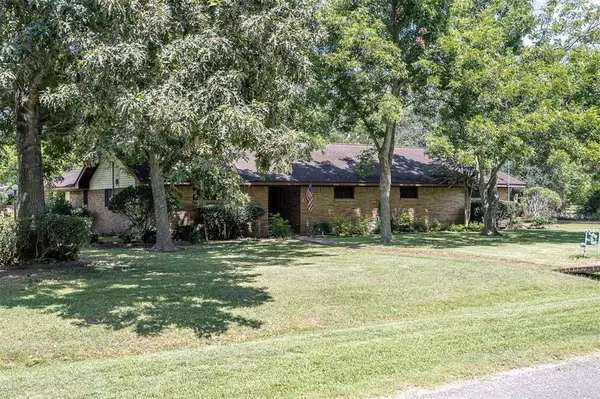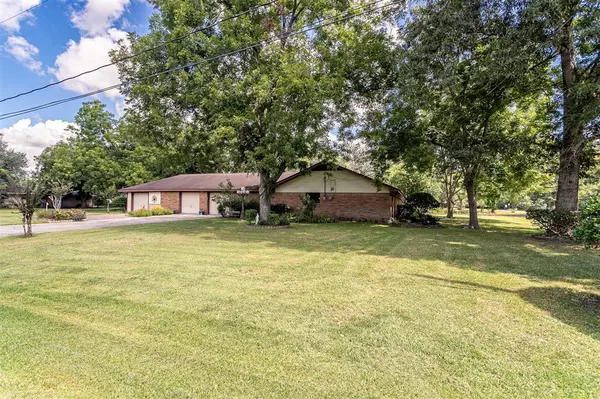$319,000
For more information regarding the value of a property, please contact us for a free consultation.
3421 Cline RD Baytown, TX 77521
3 Beds
2.1 Baths
2,402 SqFt
Key Details
Property Type Single Family Home
Listing Status Sold
Purchase Type For Sale
Square Footage 2,402 sqft
Price per Sqft $127
Subdivision Jw Singleton
MLS Listing ID 36762847
Sold Date 12/19/22
Style Traditional
Bedrooms 3
Full Baths 2
Half Baths 1
Year Built 1963
Annual Tax Amount $6,610
Tax Year 2021
Lot Size 0.770 Acres
Acres 0.77
Property Description
Welcome home. Pride of ownership is obvious in this well maintained home.This home offers 3 large bedrooms and an office that could easily be used as a fourth bedroom. The game-room offers plenty of space for a pool table or just a good place to gather. Warm up this winter in front of the wood-burning stove. It will keep you toasty, no matter the weather. Ready to go outside? This 3/4 acre lot offers plenty of space for your outdoor needs. In addition to the attached 3 car garage this home has a 30 x 50 shop with a 1/2 bath and a separate driveway, the perfect place for a car enthusiast. The shop includes a manual lift and a seperate room for painting.There is also 30 x 12 building as well as a smaller building. The AC/furnace is approximately 1-2 years old. This home includes leaf guard gutters and a simpli-safe alarm system. The washer/ dryer and refrigerator stay. Come see all the space this home has to offer. It just needs YOU! Room sized should be verified by buyer.
Location
State TX
County Harris
Area Baytown/Harris County
Rooms
Other Rooms Gameroom Down, Home Office/Study, Utility Room in House
Interior
Heating Central Gas
Cooling Central Electric
Flooring Carpet, Tile
Fireplaces Number 1
Fireplaces Type Stove
Exterior
Parking Features Attached Garage
Garage Spaces 1.0
Garage Description Double-Wide Driveway, Workshop
Roof Type Composition
Private Pool No
Building
Lot Description Corner
Story 1
Foundation Slab
Lot Size Range 1/2 Up to 1 Acre
Sewer Public Sewer
Water Public Water
Structure Type Brick
New Construction No
Schools
Elementary Schools James Bowie Elementary School (Goose Creek)
Middle Schools Cedar Bayou J H
High Schools Sterling High School (Goose Creek)
School District 23 - Goose Creek Consolidated
Others
Senior Community No
Restrictions Unknown,Zoning
Tax ID 045-013-002-0130
Energy Description Ceiling Fans
Acceptable Financing Cash Sale, Conventional, FHA, VA
Tax Rate 2.97
Disclosures Sellers Disclosure
Listing Terms Cash Sale, Conventional, FHA, VA
Financing Cash Sale,Conventional,FHA,VA
Special Listing Condition Sellers Disclosure
Read Less
Want to know what your home might be worth? Contact us for a FREE valuation!

Our team is ready to help you sell your home for the highest possible price ASAP

Bought with Main Properties
GET MORE INFORMATION

