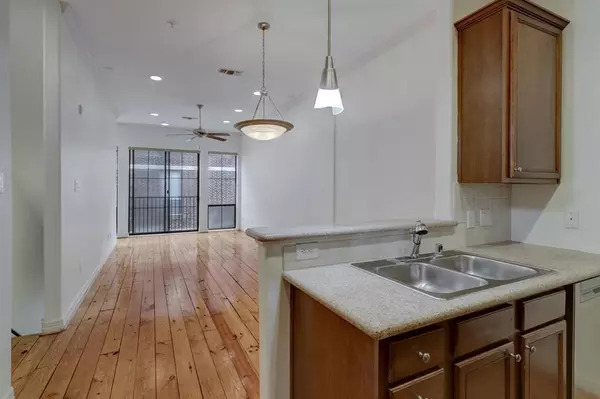$249,000
For more information regarding the value of a property, please contact us for a free consultation.
118 McGowen ST #H Houston, TX 77006
1 Bed
1.1 Baths
1,066 SqFt
Key Details
Property Type Condo
Sub Type Condominium
Listing Status Sold
Purchase Type For Sale
Square Footage 1,066 sqft
Price per Sqft $215
Subdivision 118 Mcgowen Condo
MLS Listing ID 8150732
Sold Date 12/16/22
Style Contemporary/Modern
Bedrooms 1
Full Baths 1
Half Baths 1
HOA Fees $327/mo
Year Built 2004
Annual Tax Amount $5,284
Tax Year 2021
Lot Size 10,000 Sqft
Property Description
Fantastic condo in Midtown offering convenience and location! With a Walk Score of 89, it is close to great bars, restaurants, banks, grocery & drug stores, and several dog parks nearby. The Metro Light Rail is 6 blocks away, an easy commute to the Texas Medical Center & Downtown, plus easy access I-45 & I-10. This 3-story property offers an oversized garage and carport, stained concrete entry and wood steps leading upstairs. The second floor has pine floors, high ceilings and casual living area ideal for entertaining open to the kitchen, which features stainless appliances and granite countertops. The third floor features a primary bedroom and bath, laundry, and flex room ideal for office/study or guest bedroom. Freshly painted and new carpet installed in October. Outside is a gated driveway and garden/patio area for grilling.
Location
State TX
County Harris
Area Midtown - Houston
Rooms
Bedroom Description All Bedrooms Up,Primary Bed - 3rd Floor
Other Rooms 1 Living Area, Home Office/Study, Living Area - 2nd Floor, Living/Dining Combo, Utility Room in House
Master Bathroom Half Bath, Primary Bath: Tub/Shower Combo
Den/Bedroom Plus 2
Kitchen Under Cabinet Lighting
Interior
Heating Central Electric
Cooling Central Electric
Appliance Dryer Included, Electric Dryer Connection, Full Size, Refrigerator, Stacked, Washer Included
Dryer Utilities 1
Exterior
Parking Features Attached Garage
Garage Spaces 1.0
Carport Spaces 1
Roof Type Composition
Street Surface Concrete,Curbs,Gutters
Accessibility Automatic Gate, Driveway Gate
Private Pool No
Building
Faces North
Story 3
Entry Level Levels 1, 2 and 3
Foundation Slab
Sewer Public Sewer
Water Public Water
Structure Type Brick,Cement Board
New Construction No
Schools
Elementary Schools Gregory-Lincoln Elementary School
Middle Schools Gregory-Lincoln Middle School
High Schools Heights High School
School District 27 - Houston
Others
HOA Fee Include Exterior Building,Grounds,Trash Removal,Water and Sewer
Senior Community No
Tax ID 125-368-000-0008
Acceptable Financing Cash Sale, Conventional
Tax Rate 2.3307
Disclosures Sellers Disclosure
Listing Terms Cash Sale, Conventional
Financing Cash Sale,Conventional
Special Listing Condition Sellers Disclosure
Read Less
Want to know what your home might be worth? Contact us for a FREE valuation!

Our team is ready to help you sell your home for the highest possible price ASAP

Bought with Better Homes and Gardens Real Estate Gary Greene - Downtown

GET MORE INFORMATION





