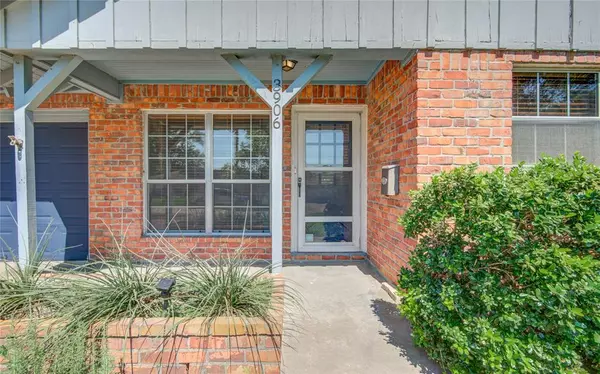$307,000
For more information regarding the value of a property, please contact us for a free consultation.
3906 Gardendale DR Houston, TX 77092
3 Beds
1 Bath
1,047 SqFt
Key Details
Property Type Single Family Home
Listing Status Sold
Purchase Type For Sale
Square Footage 1,047 sqft
Price per Sqft $293
Subdivision Shepherd Forest Sec 03
MLS Listing ID 30106341
Sold Date 12/21/22
Style Ranch
Bedrooms 3
Full Baths 1
Year Built 1957
Annual Tax Amount $5,794
Tax Year 2021
Lot Size 8,760 Sqft
Acres 0.2011
Property Description
Fantastic home in Shepherd Forest with an excellent location and many updates! House has never flooded! Updates include freshly refinished hardwood flooring, fully updated kitchen w/ stainless appliances, updated bathroom w/ granite countertops, freshly painted with neutral paint colors, designer lighting and so much more! Home has a large backyard, is on a very quiet street and just minutes from the wonderful TC Jester park! Freshly planted flowers gives this house a bright and wonderful curb appeal! Washer and dryer included. Make your appointment today!
Location
State TX
County Harris
Area Oak Forest West Area
Rooms
Bedroom Description All Bedrooms Down
Interior
Interior Features Dryer Included, Washer Included
Heating Central Gas
Cooling Central Electric
Flooring Tile, Wood
Exterior
Exterior Feature Back Yard, Back Yard Fenced, Patio/Deck, Storage Shed
Parking Features Attached Garage
Garage Spaces 1.0
Garage Description Auto Garage Door Opener
Roof Type Composition
Private Pool No
Building
Lot Description Subdivision Lot
Story 1
Foundation Slab
Lot Size Range 0 Up To 1/4 Acre
Sewer Public Sewer
Water Public Water
Structure Type Brick,Wood
New Construction No
Schools
Elementary Schools Stevens Elementary School
Middle Schools Black Middle School
High Schools Waltrip High School
School District 27 - Houston
Others
Senior Community No
Restrictions Deed Restrictions
Tax ID 086-153-000-0723
Energy Description Insulation - Other
Acceptable Financing Cash Sale, Conventional, FHA, Investor, VA
Tax Rate 2.3307
Disclosures Sellers Disclosure
Listing Terms Cash Sale, Conventional, FHA, Investor, VA
Financing Cash Sale,Conventional,FHA,Investor,VA
Special Listing Condition Sellers Disclosure
Read Less
Want to know what your home might be worth? Contact us for a FREE valuation!

Our team is ready to help you sell your home for the highest possible price ASAP

Bought with Prescott Properties LLC Prescott Properties LLC

GET MORE INFORMATION





