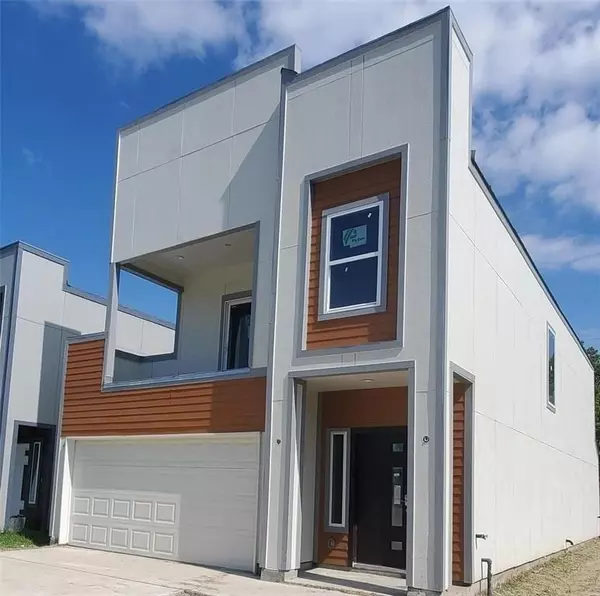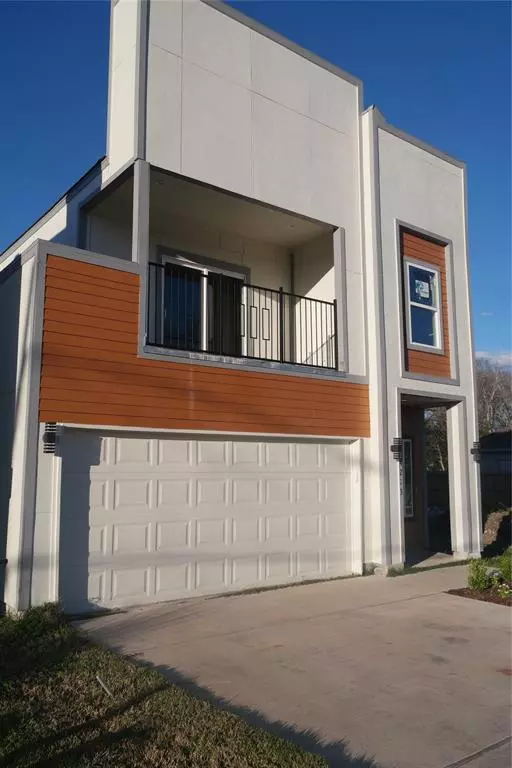$340,000
For more information regarding the value of a property, please contact us for a free consultation.
4213 Stassen Street Houston, TX 77051
3 Beds
2.1 Baths
1,780 SqFt
Key Details
Property Type Single Family Home
Listing Status Sold
Purchase Type For Sale
Square Footage 1,780 sqft
Price per Sqft $171
Subdivision Sunnyside Courts
MLS Listing ID 82461354
Sold Date 12/22/22
Style Contemporary/Modern
Bedrooms 3
Full Baths 2
Half Baths 1
Year Built 2021
Annual Tax Amount $610
Tax Year 2020
Lot Size 3,354 Sqft
Acres 0.077
Property Description
This lovely 3 bedrooms 2 1/2 bath modern/ contemporary home has it all! The first thing you will notice is this home's breathtaking entry, lovely wooden staircase, and open floor plan. The kitchen, which has plenty of natural light, leads out onto a covered patio and a generous size backyard that's perfect for weekend. The primary bedroom boasts a tray ceiling, a huge walk-in closet, and a spacious patio/deck. Minutes from 3 universities, Med Center, downtown and NRG, this house is definitely in a sweet spot of town. Approx. 1810SF livable area
Location
State TX
County Harris
Area Medical Center South
Rooms
Bedroom Description All Bedrooms Up,Primary Bed - 2nd Floor
Other Rooms Kitchen/Dining Combo
Interior
Interior Features Balcony
Heating Central Gas
Cooling Central Electric
Flooring Slate, Vinyl Plank
Exterior
Parking Features Attached Garage
Garage Spaces 2.0
Roof Type Composition
Street Surface Concrete
Private Pool No
Building
Lot Description Cleared
Story 2
Foundation Slab
Builder Name Ayana Builders
Sewer Public Sewer
Water Public Water, Water District
Structure Type Brick,Stucco,Wood
New Construction Yes
Schools
Elementary Schools Young Elementary School (Houston)
Middle Schools Attucks Middle School
High Schools Worthing High School
School District 27 - Houston
Others
Senior Community No
Restrictions Deed Restrictions
Tax ID 064-167-001-0003
Ownership Full Ownership
Energy Description Attic Vents,Ceiling Fans,Digital Program Thermostat,Energy Star Appliances
Acceptable Financing Cash Sale, Conventional, Investor
Tax Rate 2.3994
Disclosures Home Protection Plan, No Disclosures
Listing Terms Cash Sale, Conventional, Investor
Financing Cash Sale,Conventional,Investor
Special Listing Condition Home Protection Plan, No Disclosures
Read Less
Want to know what your home might be worth? Contact us for a FREE valuation!

Our team is ready to help you sell your home for the highest possible price ASAP

Bought with REALM Real Estate Professionals - Galleria

GET MORE INFORMATION





