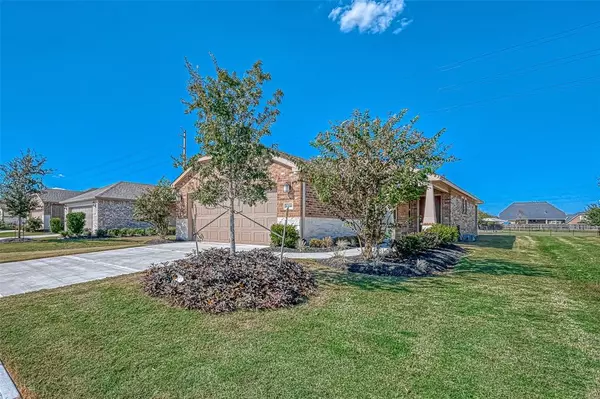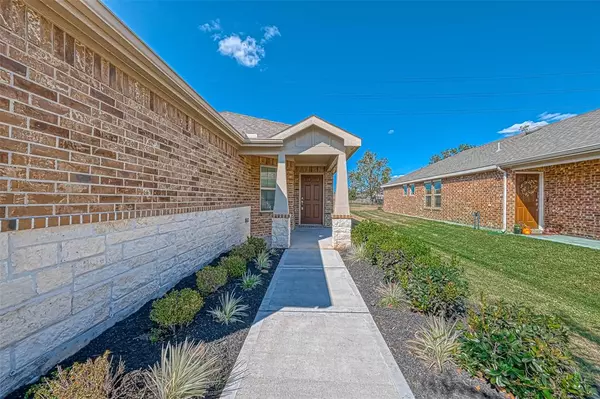$315,000
For more information regarding the value of a property, please contact us for a free consultation.
3310 Golden Eagle WAY Richmond, TX 77469
2 Beds
2 Baths
1,307 SqFt
Key Details
Property Type Single Family Home
Listing Status Sold
Purchase Type For Sale
Square Footage 1,307 sqft
Price per Sqft $208
Subdivision Del Webb Richmond
MLS Listing ID 8593641
Sold Date 12/19/22
Style Traditional
Bedrooms 2
Full Baths 2
HOA Fees $36/ann
HOA Y/N 1
Year Built 2019
Annual Tax Amount $6,333
Tax Year 2021
Lot Size 5,776 Sqft
Acres 0.1326
Property Description
This well designed home located in Del Webb has all the "bells & whistles" that most buyers desire. Well appointed fixtures adorn the interior from upgraded flooring to upgraded cabinets, doors, bathrooms, and so much more! Gleaming wood floors greet you as you enter and meander through the spacious living room area. The Kitchen overlooks the living space and offers stainless appliances, upgraded tile floors and cabinets, upgraded tile backsplash, under cabinet lighting, raised dishwasher, built in microwave, and breakfast bar for extended dining space. The bedrooms are generous in size and the primary room offers a spacious bathroom with upgraded Moen fixtures, Tile shower surround, double sinks, walk in shower and walk in closet. The exterior offers sprinkler system, covered back porch with ceiling fan, and no back neighbors! Property backs up to a walking trail and a fenced dog park. Community amenities include a natural creek, a 50-acre lake, and four miles of walking trails.
Location
State TX
County Fort Bend
Area Fort Bend South/Richmond
Rooms
Bedroom Description All Bedrooms Down
Other Rooms 1 Living Area, Utility Room in House
Master Bathroom Primary Bath: Double Sinks
Kitchen Kitchen open to Family Room, Under Cabinet Lighting
Interior
Heating Central Gas
Cooling Central Electric
Exterior
Exterior Feature Back Yard, Covered Patio/Deck, Porch, Sprinkler System
Parking Features Attached Garage
Garage Spaces 2.0
Roof Type Composition
Street Surface Concrete,Curbs
Private Pool No
Building
Lot Description Subdivision Lot
Story 1
Foundation Slab
Lot Size Range 0 Up To 1/4 Acre
Sewer Public Sewer
Water Public Water
Structure Type Brick
New Construction No
Schools
Elementary Schools Phelan Elementary
Middle Schools Wessendorf/Lamar Junior High School
High Schools Lamar Consolidated High School
School District 33 - Lamar Consolidated
Others
HOA Fee Include Clubhouse,Grounds,Recreational Facilities
Senior Community Yes
Restrictions Deed Restrictions
Tax ID 2739-11-001-0500-901
Energy Description Ceiling Fans,Digital Program Thermostat
Acceptable Financing Cash Sale, Conventional, FHA, VA
Tax Rate 2.9548
Disclosures Sellers Disclosure
Listing Terms Cash Sale, Conventional, FHA, VA
Financing Cash Sale,Conventional,FHA,VA
Special Listing Condition Sellers Disclosure
Read Less
Want to know what your home might be worth? Contact us for a FREE valuation!

Our team is ready to help you sell your home for the highest possible price ASAP

Bought with CENTURY 21 Western Realty, Inc

GET MORE INFORMATION





