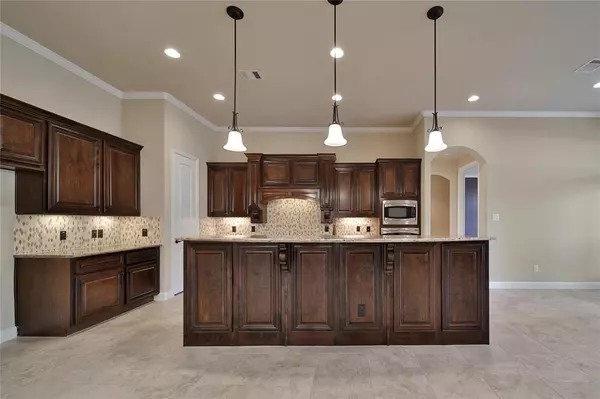$499,990
For more information regarding the value of a property, please contact us for a free consultation.
16010 Barton River LN Houston, TX 77044
4 Beds
3.1 Baths
3,201 SqFt
Key Details
Property Type Single Family Home
Listing Status Sold
Purchase Type For Sale
Square Footage 3,201 sqft
Price per Sqft $156
Subdivision Summerwood
MLS Listing ID 81864374
Sold Date 12/30/22
Style Traditional
Bedrooms 4
Full Baths 3
Half Baths 1
HOA Fees $77/ann
HOA Y/N 1
Year Built 2012
Annual Tax Amount $11,847
Tax Year 2022
Lot Size 9,360 Sqft
Acres 0.2149
Property Description
MOVE-IN READY!!! Located in a MASTER PLANNED community and minutes from Lake Houston, Beltway 8, & Hwy 59. Enjoy great community amenities -- two clubhouses, tennis courts, pools, splash pad, walking trails, parks, & playgrounds. RARE 1.5 story find with heated POOL+SPA and 3-CAR GARAGE on nearly 1/4 ACRE LOT. This 4 bed, 3.5 bath home is LOADED w/ luxury features -- Open ISLAND kitchen featuring EXOTIC granite, breakfast bar, s/s appliances, double ovens, stunning backsplash, & 42" rich maple cabinetry. Open family room, formal dining with trey ceilings, extensive trim work & crown molding throughout. 18" tile in main living areas and wood look tile flooring in all bedrooms. All bedrooms down, GAME ROOM up w/ half bath and built-in study niche. PRIVATE retreat w/ split vanities, whirlpool tub, separate shower, and built-in CALIFORNIA closet system. HUGE COVERED PATIO to enjoy this amazing backyard -- extensive pool decking & pool w/ relaxing water feature. MAKE THE MOVE!!
Location
State TX
County Harris
Community Summerwood
Area Summerwood/Lakeshore
Rooms
Bedroom Description All Bedrooms Down,Primary Bed - 1st Floor,Walk-In Closet
Other Rooms 1 Living Area, Breakfast Room, Formal Dining, Gameroom Up, Utility Room in House
Master Bathroom Primary Bath: Double Sinks, Primary Bath: Jetted Tub, Primary Bath: Separate Shower, Secondary Bath(s): Double Sinks, Secondary Bath(s): Tub/Shower Combo
Den/Bedroom Plus 4
Kitchen Breakfast Bar, Island w/o Cooktop, Kitchen open to Family Room, Pantry, Under Cabinet Lighting
Interior
Interior Features Alarm System - Owned, Crown Molding, Fire/Smoke Alarm, High Ceiling, Prewired for Alarm System
Heating Central Gas
Cooling Central Electric
Flooring Tile
Fireplaces Number 1
Fireplaces Type Gaslog Fireplace
Exterior
Exterior Feature Back Yard, Back Yard Fenced, Covered Patio/Deck, Patio/Deck, Spa/Hot Tub, Sprinkler System
Parking Features Attached Garage
Garage Spaces 3.0
Garage Description Auto Garage Door Opener
Pool Heated, In Ground
Roof Type Composition
Street Surface Concrete,Curbs
Private Pool Yes
Building
Lot Description Greenbelt, Subdivision Lot
Faces North
Story 1.5
Foundation Slab
Lot Size Range 0 Up To 1/4 Acre
Water Water District
Structure Type Brick,Stone
New Construction No
Schools
Elementary Schools Summerwood Elementary School
Middle Schools Woodcreek Middle School
High Schools Summer Creek High School
School District 29 - Humble
Others
Senior Community No
Restrictions Deed Restrictions
Tax ID 130-815-002-0012
Energy Description Ceiling Fans
Acceptable Financing Cash Sale, Conventional, FHA, VA
Tax Rate 2.7932
Disclosures Mud, Sellers Disclosure
Listing Terms Cash Sale, Conventional, FHA, VA
Financing Cash Sale,Conventional,FHA,VA
Special Listing Condition Mud, Sellers Disclosure
Read Less
Want to know what your home might be worth? Contact us for a FREE valuation!

Our team is ready to help you sell your home for the highest possible price ASAP

Bought with RE/MAX Universal
GET MORE INFORMATION





