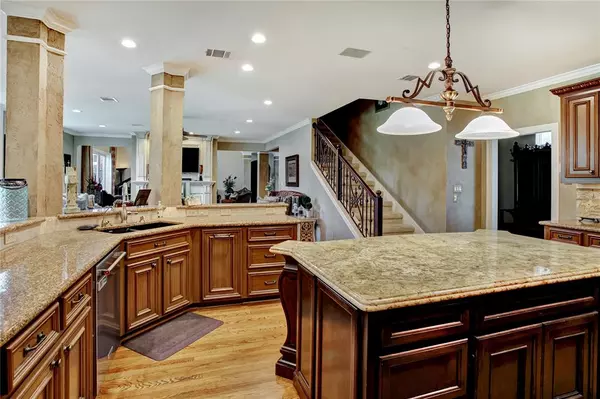$1,495,000
For more information regarding the value of a property, please contact us for a free consultation.
2 Elderberry TRCE Sugar Land, TX 77479
5 Beds
5.1 Baths
6,651 SqFt
Key Details
Property Type Single Family Home
Listing Status Sold
Purchase Type For Sale
Square Footage 6,651 sqft
Price per Sqft $218
Subdivision Sweetwater Sec 7
MLS Listing ID 93153731
Sold Date 12/31/21
Style Traditional
Bedrooms 5
Full Baths 5
Half Baths 1
Year Built 1998
Annual Tax Amount $24,745
Tax Year 2020
Lot Size 0.476 Acres
Acres 0.4755
Property Description
Sweetwater executive home! Large home on a cul-de-sac lot almost one half an acre at 20,973 square feet. Fantastic pool with a waterfall and a lazy river. A batting cage for the baseball enthusiast. A covered patio "man cave" with a fireplace. This home has it all. A large formal dining and formal living area with a double fireplace that also opens to the spacious family room that opens into the kitchen. A wet bar for your entertaining. There is a game room downstairs with its own bath that opens out to the pool area. Upstairs, there is a study, four roomy bedrooms, a playroom, a workout room, a media room with a wet bar, and a balcony overlooking the expansive backyard. There are not two but three separate staircases. There is a porte-cochere and a three-car garage. The closet space provides the abundant storage room you are looking for. You are going to love this house!
Location
State TX
County Fort Bend
Community First Colony
Area Sugar Land South
Rooms
Bedroom Description 1 Bedroom Down - Not Primary BR,En-Suite Bath,Primary Bed - 1st Floor,Split Plan,Walk-In Closet
Other Rooms Breakfast Room, Family Room, Formal Dining, Formal Living, Gameroom Down, Gameroom Up, Home Office/Study, Utility Room in House
Master Bathroom Primary Bath: Double Sinks, Primary Bath: Separate Shower
Den/Bedroom Plus 6
Kitchen Breakfast Bar, Island w/o Cooktop, Kitchen open to Family Room, Under Cabinet Lighting, Walk-in Pantry
Interior
Interior Features 2 Staircases, Alarm System - Owned, Crown Molding, Drapes/Curtains/Window Cover, Fire/Smoke Alarm, Formal Entry/Foyer, High Ceiling, Refrigerator Included, Wet Bar, Wired for Sound
Heating Central Gas, Zoned
Cooling Central Electric, Zoned
Flooring Carpet, Tile, Wood
Fireplaces Number 3
Fireplaces Type Gaslog Fireplace, Wood Burning Fireplace
Exterior
Exterior Feature Back Yard Fenced, Balcony, Covered Patio/Deck, Outdoor Fireplace, Patio/Deck, Spa/Hot Tub, Subdivision Tennis Court
Parking Features Detached Garage, Oversized Garage
Garage Spaces 3.0
Garage Description Additional Parking, Auto Garage Door Opener, Porte-Cochere
Pool Gunite, Heated, In Ground
Roof Type Composition
Street Surface Concrete,Curbs,Gutters
Private Pool Yes
Building
Lot Description Cul-De-Sac, Wooded
Faces North
Story 2
Foundation Slab
Sewer Public Sewer
Water Public Water
Structure Type Brick,Wood
New Construction No
Schools
Elementary Schools Settlers Way Elementary School
Middle Schools First Colony Middle School
High Schools Clements High School
School District 19 - Fort Bend
Others
Senior Community No
Restrictions Deed Restrictions
Tax ID 7800-07-002-0200-907
Ownership Full Ownership
Energy Description Attic Vents,Ceiling Fans,Digital Program Thermostat
Acceptable Financing Cash Sale, Conventional
Tax Rate 2.1789
Disclosures Levee District, Sellers Disclosure
Listing Terms Cash Sale, Conventional
Financing Cash Sale,Conventional
Special Listing Condition Levee District, Sellers Disclosure
Read Less
Want to know what your home might be worth? Contact us for a FREE valuation!

Our team is ready to help you sell your home for the highest possible price ASAP

Bought with Nan & Company Properties

GET MORE INFORMATION





