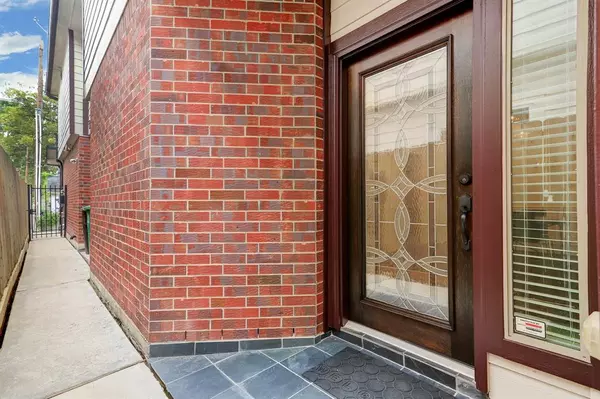$429,000
For more information regarding the value of a property, please contact us for a free consultation.
1416 Prince ST Houston, TX 77008
3 Beds
2.1 Baths
2,449 SqFt
Key Details
Property Type Townhouse
Sub Type Townhouse
Listing Status Sold
Purchase Type For Sale
Square Footage 2,449 sqft
Price per Sqft $170
Subdivision Heights Anx
MLS Listing ID 76753799
Sold Date 12/17/21
Style Traditional
Bedrooms 3
Full Baths 2
Half Baths 1
Year Built 2009
Annual Tax Amount $8,781
Tax Year 2020
Lot Size 2,500 Sqft
Property Description
This gated 2-story home offers 1st-floor living with hardwood flooring, spacious kitchen with granite countertops, stainless steel appliances, plus a bonus coffee/wine bar area. The large living room has plenty of natural light with views of the backyard. You will be impressed by the amount of storage and ample closet space this home boasts. Upstairs offers a split floor-plan and a bonus space-which would be perfect for your home office or game room. The primary bedroom has all of the space you need, in addition to a sitting area, and the primary bath offers dual vanities and a massive closet w/built-ins. Get ready to enjoy BBQ's in the low maintenance backyard equipped with astroturf. Rare opportunity to purchase from original owners. Minutes from many of the great restaurants, bars, and shopping that The Heights has to offer. Fresh interior paint and exterior paint. NO HOA!
Location
State TX
County Harris
Area Heights/Greater Heights
Rooms
Bedroom Description All Bedrooms Up,En-Suite Bath,Primary Bed - 2nd Floor,Sitting Area,Split Plan,Walk-In Closet
Other Rooms 1 Living Area, Breakfast Room, Formal Dining, Home Office/Study, Living Area - 1st Floor, Utility Room in House
Master Bathroom Primary Bath: Double Sinks, Primary Bath: Separate Shower
Den/Bedroom Plus 3
Kitchen Island w/o Cooktop, Pantry
Interior
Interior Features Alarm System - Owned, Crown Molding, Drapes/Curtains/Window Cover, Fire/Smoke Alarm, Wired for Sound
Heating Central Gas
Cooling Central Electric
Flooring Carpet, Tile, Wood
Dryer Utilities 1
Exterior
Exterior Feature Back Green Space, Back Yard, Fenced, Patio/Deck
Garage Attached Garage
Garage Spaces 2.0
Roof Type Composition
Private Pool No
Building
Faces West
Story 2
Entry Level Levels 1 and 2
Foundation Slab
Sewer Public Sewer
Water Public Water
Structure Type Brick,Cement Board
New Construction No
Schools
Elementary Schools Love Elementary School
Middle Schools Hamilton Middle School (Houston)
High Schools Waltrip High School
School District 27 - Houston
Others
Senior Community No
Tax ID 039-116-000-0548
Ownership Full Ownership
Energy Description Digital Program Thermostat,Energy Star Appliances,HVAC>13 SEER,Insulated/Low-E windows,Insulation - Batt,Insulation - Blown Fiberglass
Acceptable Financing Cash Sale, Conventional
Tax Rate 2.3994
Disclosures Sellers Disclosure
Listing Terms Cash Sale, Conventional
Financing Cash Sale,Conventional
Special Listing Condition Sellers Disclosure
Read Less
Want to know what your home might be worth? Contact us for a FREE valuation!

Our team is ready to help you sell your home for the highest possible price ASAP

Bought with Nan & Company Properties

GET MORE INFORMATION





