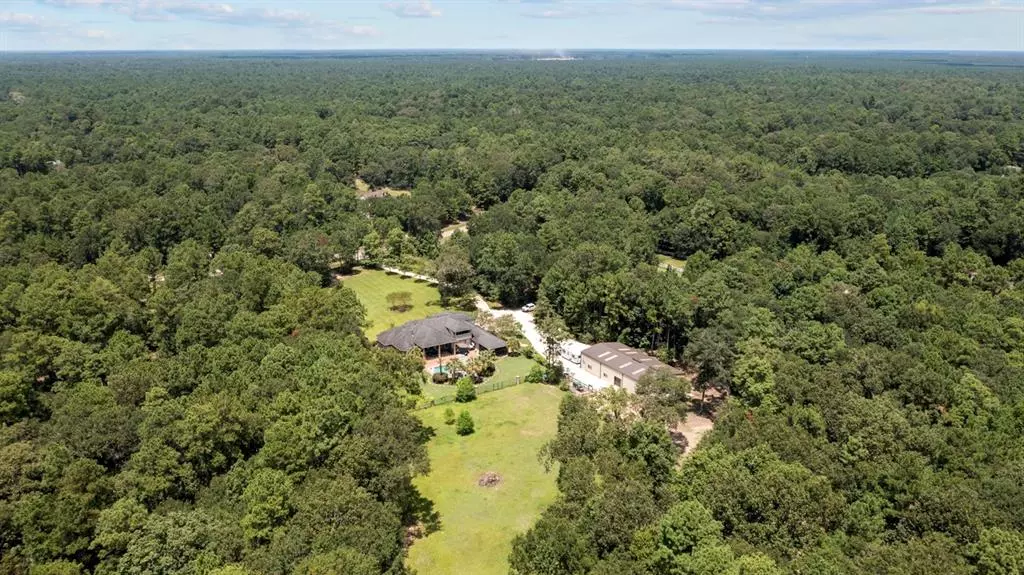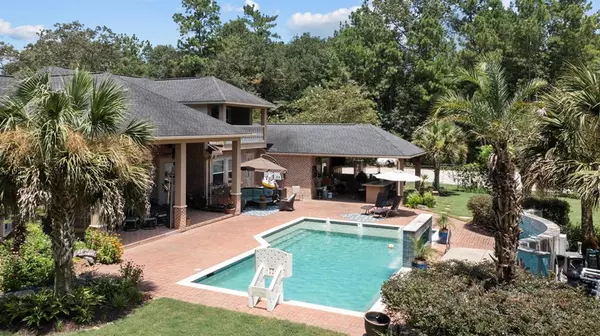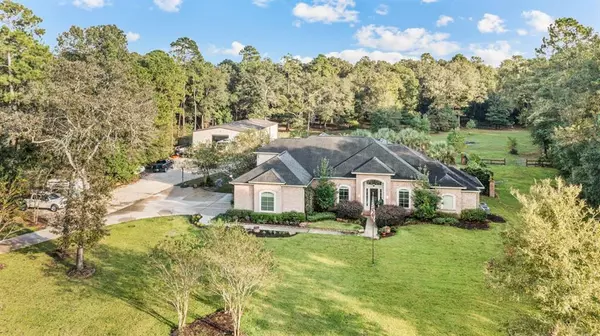$1,199,000
For more information regarding the value of a property, please contact us for a free consultation.
23926 Majestic FRST New Caney, TX 77357
4.1 Baths
4,662 SqFt
Key Details
Property Type Single Family Home
Sub Type Free Standing
Listing Status Sold
Purchase Type For Sale
Square Footage 4,662 sqft
Price per Sqft $235
Subdivision Northcrest Ranch 02
MLS Listing ID 13500348
Sold Date 01/21/22
Style Traditional
Full Baths 4
Half Baths 1
HOA Fees $39/ann
Year Built 2011
Annual Tax Amount $14,373
Tax Year 2020
Lot Size 7.639 Acres
Acres 7.639
Property Description
Equestrian paradise nestled on a 7.639 acre property with fence & privacy gate entrance. Home features: 4/4, 4662 sf ft of spacious living. The wrought iron front door enters into the family room featuring it's wall of windows, cast stone fireplace, & built-ins. The kitchen's custom glazed cabinets, island & granite countertops open up to the family room adding to the homes elegant quality. Pour a drink at either the indoor or outdoor bar & head to movie time in the media room. Work from home in the downstairs office or upstairs study nook. Enjoy the massive primary bedroom w/ soaring windows looking out to the veranda. The inviting pool w/fire features & waterfall highlight the outdoor space. Granite countertops. Custom paint by world-renowned "Picasso" all through. Over-sized 2 car garage, 40x80 steel framed, shop garage, RV parking w/50 amp breaker. Custom 3-stall horse barn w/cedar lined tack room & automatic water are only a few of the great features available. Come tour today!
Location
State TX
County Montgomery
Area Porter/New Caney West
Rooms
Bedroom Description En-Suite Bath,Primary Bed - 1st Floor,Sitting Area,Walk-In Closet
Other Rooms Breakfast Room, Formal Dining, Formal Living, Gameroom Up, Living Area - 1st Floor, Utility Room in House
Master Bathroom Primary Bath: Double Sinks, Primary Bath: Separate Shower, Primary Bath: Shower Only, Primary Bath: Soaking Tub, Vanity Area
Kitchen Breakfast Bar, Island w/o Cooktop, Kitchen open to Family Room, Pantry, Reverse Osmosis
Interior
Interior Features Alarm System - Leased, Balcony, Crown Molding, Formal Entry/Foyer, High Ceiling, Spa/Hot Tub, Wet Bar
Heating Central Electric
Cooling Central Electric
Flooring Carpet, Tile, Wood
Fireplaces Number 1
Fireplaces Type Gaslog Fireplace
Exterior
Parking Features Attached Garage, Detached Garage, Oversized Garage
Garage Spaces 3.0
Garage Description Additional Parking, Auto Driveway Gate, Auto Garage Door Opener, Boat Parking, Double-Wide Driveway, Golf Cart Garage, RV Parking, Workshop
Pool In Ground
Improvements Barn,Cross Fenced,Fenced,Stable,Tackroom
Accessibility Automatic Gate
Private Pool Yes
Building
Lot Description Cleared, Wooded
Story 2
Foundation Slab
Lot Size Range 5 Up to 10 Acres
Sewer Public Sewer
Water Public Water
New Construction No
Schools
Elementary Schools Timber Lakes Elementary School
Middle Schools Splendora Junior High
High Schools Splendora High School
School District 47 - Splendora
Others
Senior Community No
Restrictions Deed Restrictions,Horses Allowed
Tax ID 7428-02-04900
Energy Description HVAC>13 SEER,Insulated/Low-E windows,Insulation - Other,Radiant Attic Barrier
Tax Rate 2.1029
Disclosures Sellers Disclosure
Green/Energy Cert Other Energy Report
Special Listing Condition Sellers Disclosure
Read Less
Want to know what your home might be worth? Contact us for a FREE valuation!

Our team is ready to help you sell your home for the highest possible price ASAP

Bought with Compass RE Texas, LLC - The Woodlands

GET MORE INFORMATION





