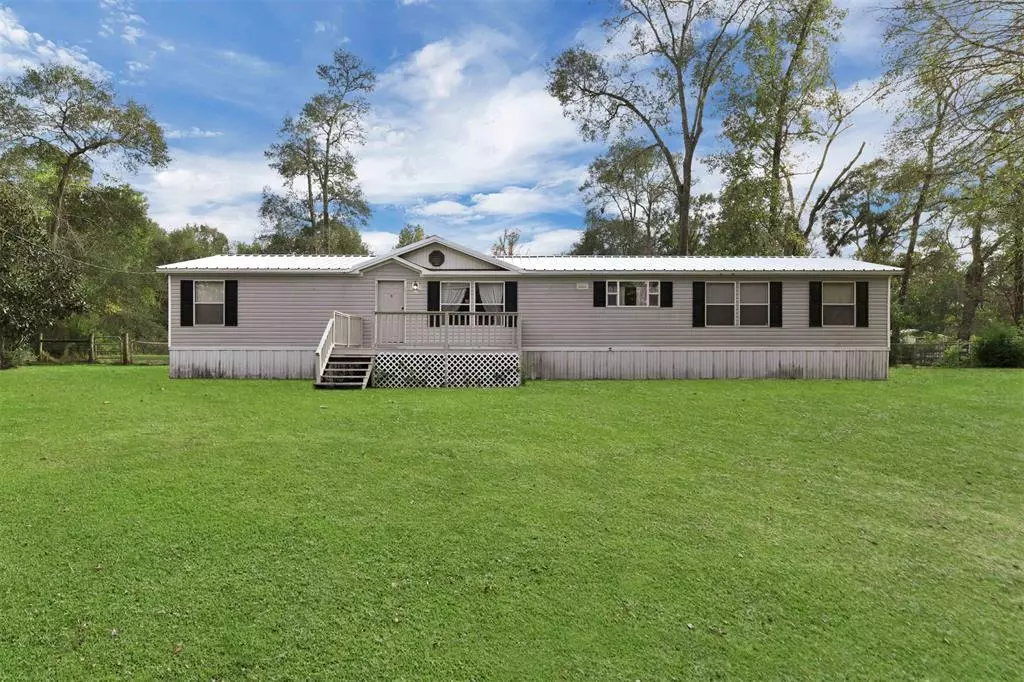$192,500
For more information regarding the value of a property, please contact us for a free consultation.
671 Myrtie DR Shepherd, TX 77371
3 Beds
2 Baths
2,016 SqFt
Key Details
Property Type Single Family Home
Listing Status Sold
Purchase Type For Sale
Square Footage 2,016 sqft
Price per Sqft $95
MLS Listing ID 66430438
Sold Date 01/28/22
Style Traditional
Bedrooms 3
Full Baths 2
Year Built 2002
Annual Tax Amount $2,515
Tax Year 2021
Lot Size 2.981 Acres
Acres 2.9808
Property Description
Come enjoy country living with this property just under 3 acres. This large doublewide with over 2,000+ sq ft has 3bedroom/2bath and 2 office spaces. You can entertain family and friends in this open kitchen with an island, lots of cabinets, beautiful large window overlooking the front yard, walk-in pantry, stainless steel refrigerator, dishwasher, electric stove, and open to the dining room. Come sit on this nice front porch or relax on the covered back porch overlooking the fenced back pasture ready for horses. The primary bedroom has it's own private office and private bathroom with soaker tub, separate shower and double sinks. Home has a brand new metal roof, custom stone wood burning fireplace, another office space off the dining room and nice utility room. Storage building can be a shop and is like new w/carport for lawn equipment. City water and sewer. Separate two car carport. Plenty of room for parking boats, RV or other toys you need space for. Close to town and Hwy 69.
Location
State TX
County San Jacinto
Rooms
Bedroom Description All Bedrooms Down
Other Rooms Home Office/Study, Kitchen/Dining Combo, Living Area - 1st Floor, Utility Room in House
Master Bathroom Primary Bath: Double Sinks, Primary Bath: Separate Shower, Primary Bath: Soaking Tub, Secondary Bath(s): Tub/Shower Combo
Kitchen Kitchen open to Family Room, Walk-in Pantry
Interior
Interior Features Drapes/Curtains/Window Cover, High Ceiling, Refrigerator Included
Heating Central Electric
Cooling Central Electric
Flooring Carpet, Laminate, Vinyl
Fireplaces Number 1
Fireplaces Type Wood Burning Fireplace
Exterior
Exterior Feature Back Yard, Back Yard Fenced, Covered Patio/Deck, Patio/Deck, Porch, Side Yard, Storage Shed
Carport Spaces 2
Garage Description Additional Parking, Boat Parking, Double-Wide Driveway, RV Parking, Workshop
Roof Type Other
Street Surface Asphalt
Private Pool No
Building
Lot Description Cleared
Story 1
Foundation Block & Beam
Lot Size Range 2 Up to 5 Acres
Sewer Public Sewer
Water Public Water
Structure Type Unknown
New Construction No
Schools
Elementary Schools Shepherd Primary School
Middle Schools Shepherd Middle School
High Schools Shepherd High School
School District 130 - Shepherd
Others
Senior Community No
Restrictions Horses Allowed,Mobile Home Allowed,No Restrictions
Tax ID 46664
Energy Description Ceiling Fans
Acceptable Financing Cash Sale, Conventional, FHA, VA
Tax Rate 2.0523
Disclosures Sellers Disclosure
Listing Terms Cash Sale, Conventional, FHA, VA
Financing Cash Sale,Conventional,FHA,VA
Special Listing Condition Sellers Disclosure
Read Less
Want to know what your home might be worth? Contact us for a FREE valuation!

Our team is ready to help you sell your home for the highest possible price ASAP

Bought with Walzel Properties - Willis

GET MORE INFORMATION





