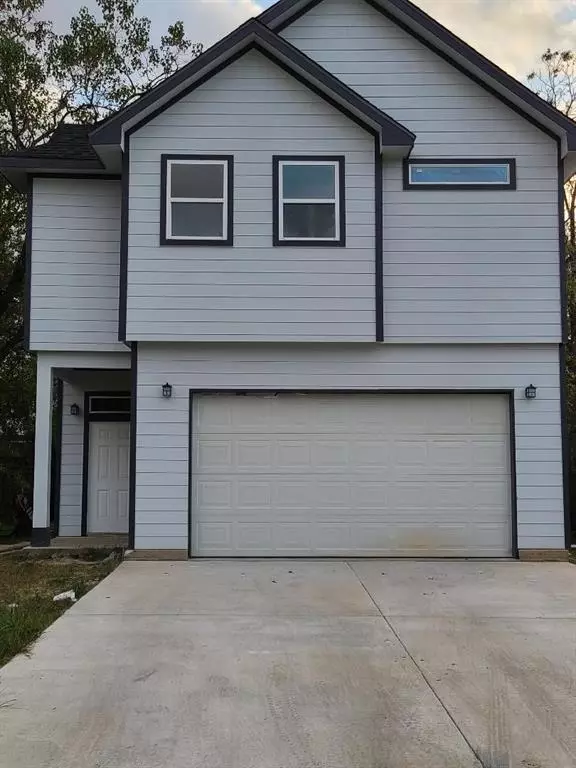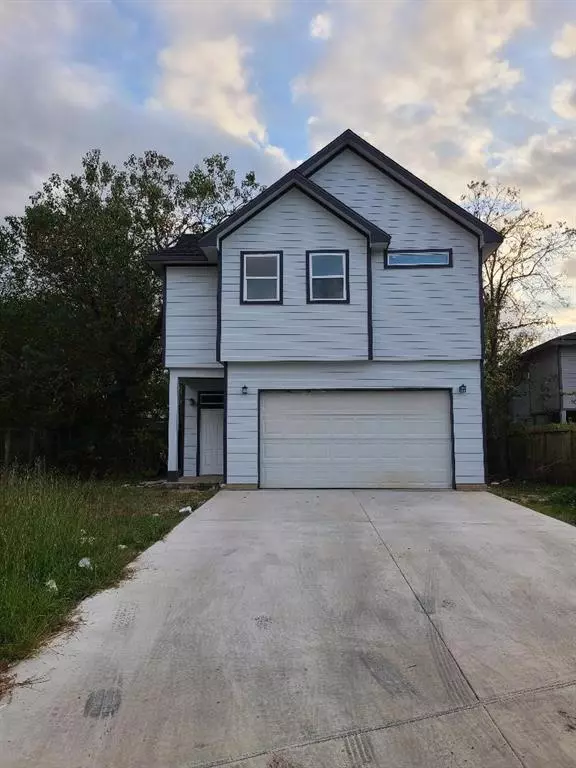$260,000
For more information regarding the value of a property, please contact us for a free consultation.
5526 Pershing ST Houston, TX 77033
3 Beds
2.1 Baths
2,300 SqFt
Key Details
Property Type Single Family Home
Listing Status Sold
Purchase Type For Sale
Square Footage 2,300 sqft
Price per Sqft $108
Subdivision South Park
MLS Listing ID 36334102
Sold Date 01/28/22
Style Split Level,Traditional
Bedrooms 3
Full Baths 2
Half Baths 1
Year Built 2021
Annual Tax Amount $263
Tax Year 2018
Lot Size 6,300 Sqft
Acres 0.1446
Property Description
BRAND NEW NEVER LIVED IN!!! This Beautiful 2 story home is located close to the medical center and colleges. The builder has built a great property for a wonderful family to enjoy. The seller just has a few more touch up items to do and the property is ready to go. This is a must-see property.
Motivated seller says bring offers. This will go fast.
Location
State TX
County Harris
Area Medical Center South
Rooms
Bedroom Description Split Plan,Walk-In Closet
Other Rooms Family Room, Formal Living
Master Bathroom Half Bath, Primary Bath: Double Sinks, Primary Bath: Separate Shower
Den/Bedroom Plus 3
Kitchen Island w/o Cooktop, Kitchen open to Family Room
Interior
Interior Features Fire/Smoke Alarm, Formal Entry/Foyer, High Ceiling, Prewired for Alarm System, Split Level
Heating Central Gas
Cooling Central Electric
Flooring Laminate, Tile, Wood
Fireplaces Number 1
Fireplaces Type Gas Connections, Wood Burning Fireplace
Exterior
Exterior Feature Back Yard, Back Yard Fenced
Garage Attached Garage
Garage Spaces 2.0
Roof Type Composition
Street Surface Concrete,Gutters
Private Pool No
Building
Lot Description Subdivision Lot
Story 2
Foundation Slab
Lot Size Range 0 Up To 1/4 Acre
Builder Name GURU MANAGEMENT LLC
Sewer Public Sewer
Water Public Water, Water District
Structure Type Unknown
New Construction Yes
Schools
Elementary Schools Alcott Elementary School
Middle Schools Attucks Middle School
High Schools Worthing High School
School District 27 - Houston
Others
Senior Community No
Restrictions No Restrictions
Tax ID 075-190-045-0007
Energy Description Ceiling Fans
Acceptable Financing Cash Sale, Conventional, FHA, Investor, VA
Tax Rate 2.5304
Disclosures Sellers Disclosure
Listing Terms Cash Sale, Conventional, FHA, Investor, VA
Financing Cash Sale,Conventional,FHA,Investor,VA
Special Listing Condition Sellers Disclosure
Read Less
Want to know what your home might be worth? Contact us for a FREE valuation!

Our team is ready to help you sell your home for the highest possible price ASAP

Bought with REALM Real Estate Professionals - Galleria

GET MORE INFORMATION





