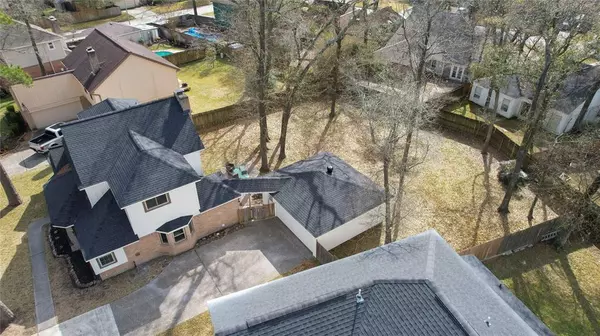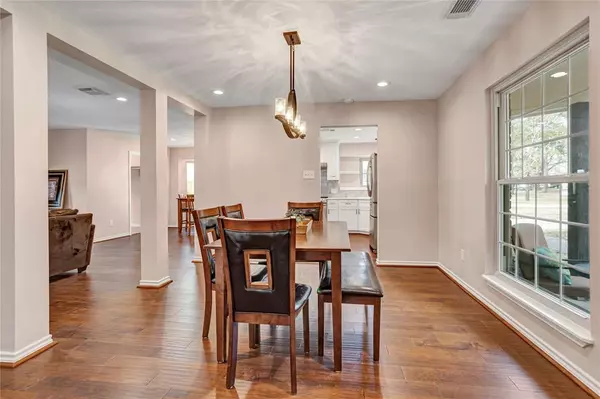$344,750
For more information regarding the value of a property, please contact us for a free consultation.
25111 Baywick DR Spring, TX 77389
4 Beds
2.1 Baths
2,344 SqFt
Key Details
Property Type Single Family Home
Listing Status Sold
Purchase Type For Sale
Square Footage 2,344 sqft
Price per Sqft $150
Subdivision Londonderry
MLS Listing ID 19229661
Sold Date 03/11/22
Style Traditional
Bedrooms 4
Full Baths 2
Half Baths 1
HOA Fees $33/ann
HOA Y/N 1
Year Built 1981
Annual Tax Amount $5,923
Tax Year 2021
Lot Size 0.294 Acres
Acres 0.2936
Property Description
Classic & timeless styling w/ fresh & modern updates! Don't miss this stunning 4/2.5/2 professional COMPLETE remodel on nearly 1/2 acre in Londonderry! NEW roof, windows, HVAC & water heater, wood floors, brand new kitchen, appliances, baths, lighting, freshly painted in & out, plus new exterior siding. Kitchen is light & bright w/ custom deep drawers storage, special pull outs, pantry drawers, modern quartz counters & a charming corner window with modern shelving accents. A charming brick fireplace anchors living room. with sightlines to the main dining & breakfast/kitchen, the layout feels spacious & comfortable. Darling wet bar tucked under the stairs to make entertaining special. Primary bedroom down offers ensuite w/ double sinks, great storage, walk in shower with bench & dual closets. Upstairs your discover a terrific 2nd living area w/ windows overlooking the park-like backyard, 3 good sized beds & lovely new bath. NO FLOODING, AMAZING YARD W/ TREES & Klein ISD!
Location
State TX
County Harris
Area Spring/Klein
Rooms
Bedroom Description En-Suite Bath,Primary Bed - 1st Floor,Split Plan,Walk-In Closet
Other Rooms Breakfast Room, Formal Dining, Gameroom Up, Living Area - 1st Floor, Living Area - 2nd Floor, Utility Room in House
Master Bathroom Half Bath, Primary Bath: Double Sinks, Primary Bath: Shower Only, Secondary Bath(s): Tub/Shower Combo
Kitchen Breakfast Bar, Pantry, Pots/Pans Drawers
Interior
Interior Features Crown Molding, Wet Bar
Heating Central Electric
Cooling Central Electric
Fireplaces Number 1
Fireplaces Type Wood Burning Fireplace
Exterior
Exterior Feature Back Yard Fenced, Patio/Deck, Porch, Subdivision Tennis Court
Parking Features Attached/Detached Garage
Garage Spaces 2.0
Garage Description Auto Garage Door Opener
Roof Type Composition
Street Surface Concrete,Curbs,Gutters
Private Pool No
Building
Lot Description Cul-De-Sac, Subdivision Lot
Story 2
Foundation Slab
Lot Size Range 1/4 Up to 1/2 Acre
Water Water District
Structure Type Brick,Cement Board
New Construction No
Schools
Elementary Schools Metzler Elementary School
Middle Schools Hofius Intermediate School
High Schools Klein Oak High School
School District 32 - Klein
Others
Senior Community No
Restrictions Deed Restrictions
Tax ID 109-006-000-0013
Ownership Full Ownership
Energy Description Ceiling Fans,Digital Program Thermostat,Insulated/Low-E windows
Acceptable Financing Cash Sale, Conventional, FHA, VA
Tax Rate 2.834
Disclosures Mud, Sellers Disclosure
Listing Terms Cash Sale, Conventional, FHA, VA
Financing Cash Sale,Conventional,FHA,VA
Special Listing Condition Mud, Sellers Disclosure
Read Less
Want to know what your home might be worth? Contact us for a FREE valuation!

Our team is ready to help you sell your home for the highest possible price ASAP

Bought with Realty Associates
GET MORE INFORMATION





