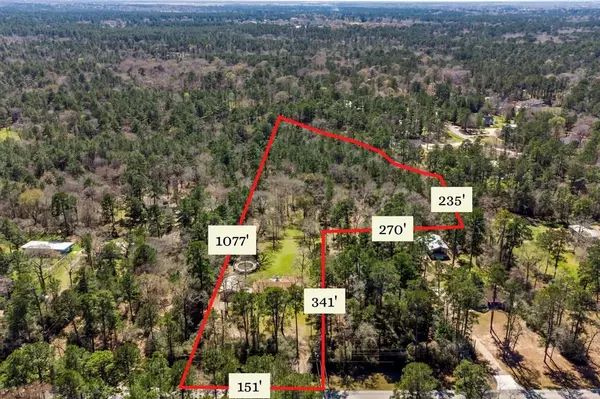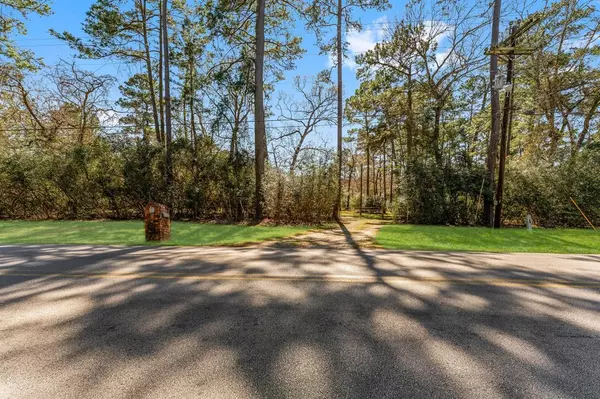$500,000
For more information regarding the value of a property, please contact us for a free consultation.
22915 Baneberry RD Magnolia, TX 77355
3 Beds
2 Baths
1,914 SqFt
Key Details
Property Type Single Family Home
Listing Status Sold
Purchase Type For Sale
Square Footage 1,914 sqft
Price per Sqft $274
Subdivision Clear Creek Forest
MLS Listing ID 12700108
Sold Date 05/03/22
Style Ranch
Bedrooms 3
Full Baths 2
HOA Fees $14/ann
HOA Y/N 1
Year Built 1995
Annual Tax Amount $6,670
Tax Year 2021
Lot Size 5.174 Acres
Acres 5.1741
Property Description
If you are looking for a property with privacy and seclusion on 5 or more acres while still remaining close to major highways for quick access around Houston, you have found it with this 5.17 acres in Magnolia! On the highest point of the land sits a 1-story Ranchette-style home that has been well maintained. New TRANE AC unit in 2020, new kitchen appliances in 2020, new roof in 2018, w/ gutters and brick all the way around. Back deck was redone in 2020 to watch the plentiful wildlife that comes to this property. Deer, hawks, blue birds, and owls are just some of the wildlife that loves this property. Horses are also welcomed here as you can have 1 horse per every 3/4 acres in Clear Creek Forest 11. See photos for the fences this property already comes with. There is a 875 sq ft detached garage building with a tall bay door to store almost anything. The entire front of the property is tree-lined, so once you turn thru the gate into your driveway, it's a secluded world just for you.
Location
State TX
County Montgomery
Area Magnolia/1488 West
Rooms
Bedroom Description 2 Bedrooms Down,All Bedrooms Down,En-Suite Bath,Primary Bed - 1st Floor
Other Rooms Breakfast Room, Family Room, Home Office/Study, Living Area - 1st Floor, Utility Room in House
Master Bathroom Primary Bath: Double Sinks, Primary Bath: Jetted Tub, Primary Bath: Separate Shower, Secondary Bath(s): Tub/Shower Combo
Den/Bedroom Plus 3
Kitchen Breakfast Bar, Kitchen open to Family Room, Pantry
Interior
Interior Features Drapes/Curtains/Window Cover, Dryer Included, Fire/Smoke Alarm, High Ceiling, Refrigerator Included, Washer Included
Heating Propane
Cooling Central Electric
Flooring Tile, Wood
Fireplaces Number 1
Fireplaces Type Wood Burning Fireplace
Exterior
Exterior Feature Back Green Space, Back Yard Fenced, Patio/Deck, Porch, Private Driveway, Storage Shed
Garage Detached Garage, Oversized Garage
Garage Spaces 2.0
Garage Description Auto Garage Door Opener, Boat Parking, Driveway Gate
Pool Above Ground
Roof Type Composition
Accessibility Driveway Gate
Private Pool No
Building
Lot Description Subdivision Lot, Wooded
Faces Northeast
Story 1
Foundation Slab
Lot Size Range 5 Up to 10 Acres
Sewer Septic Tank
Water Well
Structure Type Brick
New Construction No
Schools
Elementary Schools J.L. Lyon Elementary School
Middle Schools Magnolia Junior High School
High Schools Magnolia West High School
School District 36 - Magnolia
Others
Senior Community No
Restrictions Deed Restrictions,Horses Allowed
Tax ID 3415-11-18000
Energy Description Attic Vents,Ceiling Fans,Digital Program Thermostat,Energy Star Appliances,High-Efficiency HVAC,HVAC>13 SEER,Tankless/On-Demand H2O Heater
Acceptable Financing Cash Sale, Conventional, FHA, USDA Loan
Tax Rate 1.8587
Disclosures Sellers Disclosure
Listing Terms Cash Sale, Conventional, FHA, USDA Loan
Financing Cash Sale,Conventional,FHA,USDA Loan
Special Listing Condition Sellers Disclosure
Read Less
Want to know what your home might be worth? Contact us for a FREE valuation!

Our team is ready to help you sell your home for the highest possible price ASAP

Bought with J. Carter Breed Properties

GET MORE INFORMATION





