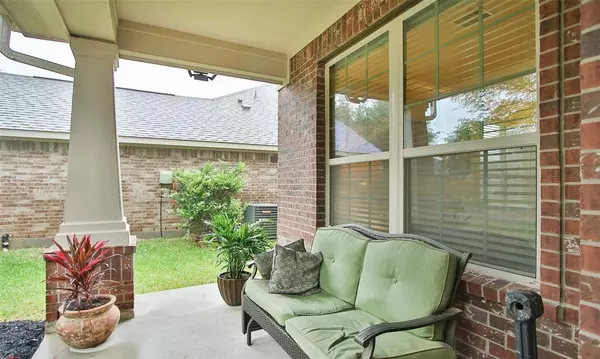$425,000
For more information regarding the value of a property, please contact us for a free consultation.
20610 Saddleback Chase LN Cypress, TX 77433
4 Beds
3.1 Baths
3,031 SqFt
Key Details
Property Type Single Family Home
Listing Status Sold
Purchase Type For Sale
Square Footage 3,031 sqft
Price per Sqft $145
Subdivision Pine Crk/Canyon Lake West4
MLS Listing ID 96990197
Sold Date 06/03/22
Style Traditional
Bedrooms 4
Full Baths 3
Half Baths 1
HOA Fees $83/ann
HOA Y/N 1
Year Built 2013
Annual Tax Amount $8,640
Tax Year 2021
Lot Size 6,179 Sqft
Acres 0.1419
Property Description
This home is located in a master planned community and has 4 large bedrooms. 3.5 bath, Huge Primary BR, formal dining, living room in the much desired Cy-Fair ISD. It has beautiful hardwood floors throughout. The kitchen offers upgrades of granite counter tops and complimentary backsplash, large floor tiles, and large 42" cabinets and a large custom island. Ideal for first time homebuyers with children. This home offers easy access to I-10, Hwy. 290 and 99-Grand Parkway. It boasts NO BACK NEIGHBORS, tranquil lake, winding bike and walking trails, splendid tennis courts and access to several club houses.
Location
State TX
County Harris
Area Cypress South
Rooms
Bedroom Description En-Suite Bath,Primary Bed - 1st Floor,Walk-In Closet
Other Rooms Breakfast Room, Family Room, Formal Dining, Formal Living, Gameroom Up, Living Area - 1st Floor, Living/Dining Combo, Media, Utility Room in House
Master Bathroom Half Bath, Primary Bath: Double Sinks, Primary Bath: Separate Shower, Primary Bath: Soaking Tub, Secondary Bath(s): Tub/Shower Combo, Vanity Area
Den/Bedroom Plus 4
Kitchen Island w/o Cooktop, Kitchen open to Family Room, Pantry, Walk-in Pantry
Interior
Interior Features Alarm System - Owned, Crown Molding, Drapes/Curtains/Window Cover, Fire/Smoke Alarm, Formal Entry/Foyer, High Ceiling
Heating Central Gas
Cooling Central Electric
Flooring Carpet, Tile, Wood
Exterior
Exterior Feature Back Green Space, Back Yard, Back Yard Fenced, Sprinkler System
Parking Features Attached Garage
Garage Spaces 2.0
Waterfront Description Lake View
Roof Type Composition
Street Surface Concrete
Private Pool No
Building
Lot Description Greenbelt, Water View
Faces East,South
Story 2
Foundation Slab
Builder Name Beazer Homes
Water Water District
Structure Type Brick,Cement Board
New Construction No
Schools
Elementary Schools Andre Elementary School
Middle Schools Anthony Middle School (Cypress-Fairbanks)
High Schools Cypress Springs High School
School District 13 - Cypress-Fairbanks
Others
Senior Community No
Restrictions Deed Restrictions
Tax ID 129-821-001-0024
Energy Description Ceiling Fans,Digital Program Thermostat,Insulated/Low-E windows
Tax Rate 3.041
Disclosures Mud, Sellers Disclosure
Special Listing Condition Mud, Sellers Disclosure
Read Less
Want to know what your home might be worth? Contact us for a FREE valuation!

Our team is ready to help you sell your home for the highest possible price ASAP

Bought with Century 21 Olympian Area Specialists
GET MORE INFORMATION





