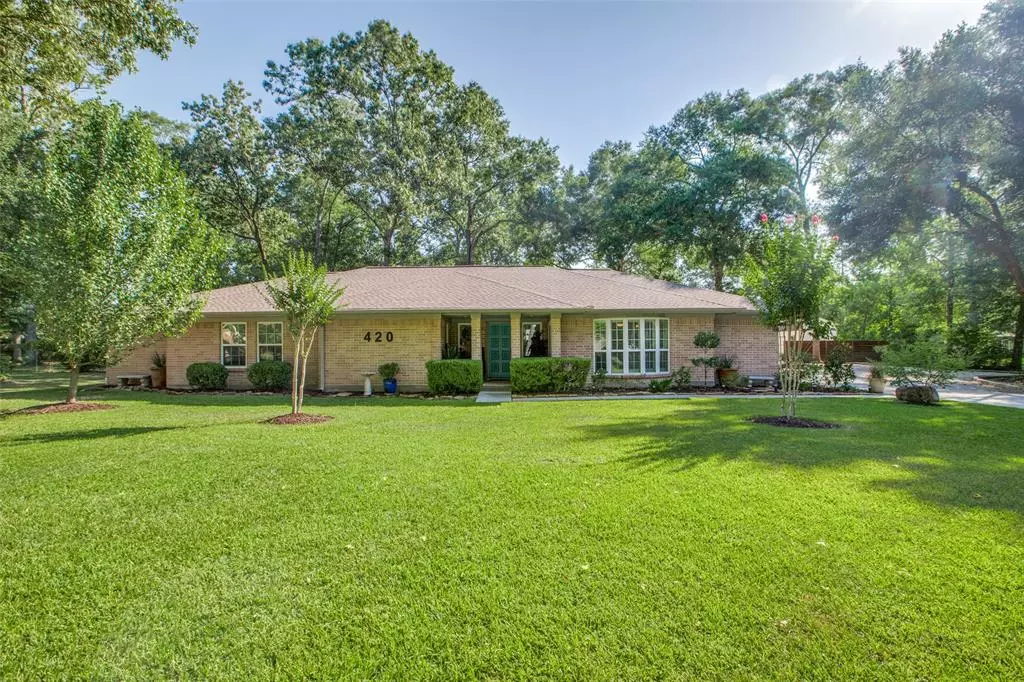$499,900
For more information regarding the value of a property, please contact us for a free consultation.
420 Linnwood DR N New Caney, TX 77357
4 Beds
3.1 Baths
4,142 SqFt
Key Details
Property Type Single Family Home
Listing Status Sold
Purchase Type For Sale
Square Footage 4,142 sqft
Price per Sqft $123
Subdivision Woodbranch
MLS Listing ID 6917903
Sold Date 09/30/22
Style Ranch
Bedrooms 4
Full Baths 3
Half Baths 1
Year Built 1974
Annual Tax Amount $8,118
Tax Year 2021
Lot Size 2.128 Acres
Acres 2.1281
Property Description
This hard to find Compound w/Main House & Garage Apt Building sits on 2+ acres in desirable Woodbranch!The main house was transformed by its owners into a retreat w/new flooring & fresh paint.Double pane windows are present as well as large walk-in closets in each BR.The Primary BR & DR have French Doors leading to the covered patio for those nights when you just want to sit outside and relax. 1 BR currently used as an office + the other 2 BR’s at the end of the hall are joined by a Hollywood Bth. Barn Doors added by the owners bring a uniqueness to these rooms.The Main House & Garage Apt Bldg sit on 3 lots complete w/majestic trees to provide shade and tranquility including luscious flower beds + several fruit trees .The Garage Apt Bldg is just steps away from the Main House. It is complete w/a Studio Apt that has a Kitchen + a Full Bath along w/a one car garage. Above the Studio is a 1 BR Apt w/Kitchen, Breakfast Bar, Living Room, & Full Bath.W/D hookups are available on the 1st flr.
Location
State TX
County Montgomery
Area Porter/New Caney East
Rooms
Bedroom Description All Bedrooms Down,Primary Bed - 1st Floor
Other Rooms Family Room, Formal Dining, Garage Apartment, Quarters/Guest House
Master Bathroom Half Bath, Hollywood Bath, Primary Bath: Shower Only, Vanity Area
Kitchen Breakfast Bar, Kitchen open to Family Room, Pantry
Interior
Interior Features Crown Molding, Drapes/Curtains/Window Cover, Fire/Smoke Alarm, Formal Entry/Foyer, Refrigerator Included
Heating Propane
Cooling Central Electric
Flooring Laminate, Tile, Vinyl Plank
Exterior
Exterior Feature Back Yard, Back Yard Fenced, Covered Patio/Deck, Detached Gar Apt /Quarters, Fully Fenced, Patio/Deck, Side Yard, Storage Shed, Workshop
Garage Detached Garage
Garage Spaces 2.0
Carport Spaces 2
Garage Description Additional Parking, Auto Garage Door Opener, Boat Parking, RV Parking, Single-Wide Driveway, Workshop
Roof Type Composition
Street Surface Asphalt
Private Pool No
Building
Lot Description Corner, Wooded
Faces South
Story 1
Foundation Slab
Lot Size Range 2 Up to 5 Acres
Sewer Public Sewer
Water Public Water
Structure Type Brick,Cement Board
New Construction No
Schools
Elementary Schools Tavola Elementary School (New Caney)
Middle Schools Keefer Crossing Middle School
High Schools New Caney High School
School District 39 - New Caney
Others
Senior Community No
Restrictions Restricted
Tax ID 9610-06-42000
Ownership Full Ownership
Energy Description Ceiling Fans,Digital Program Thermostat,Energy Star Appliances,High-Efficiency HVAC,Insulated Doors,Insulated/Low-E windows,Insulation - Blown Fiberglass,Insulation - Other,Wind Turbine
Acceptable Financing Cash Sale, Conventional, FHA, VA
Tax Rate 2.4398
Disclosures Sellers Disclosure
Listing Terms Cash Sale, Conventional, FHA, VA
Financing Cash Sale,Conventional,FHA,VA
Special Listing Condition Sellers Disclosure
Read Less
Want to know what your home might be worth? Contact us for a FREE valuation!

Our team is ready to help you sell your home for the highest possible price ASAP

Bought with eXp Realty LLC

GET MORE INFORMATION





