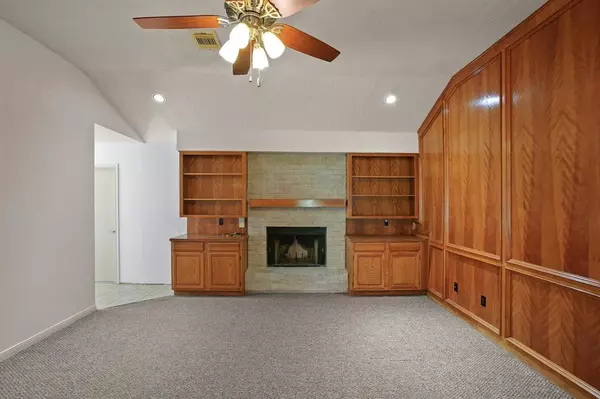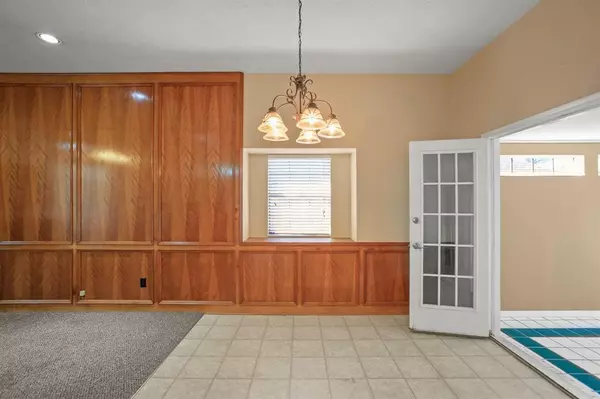$189,900
For more information regarding the value of a property, please contact us for a free consultation.
502 Live Oak AVE Bay City, TX 77414
3 Beds
2 Baths
1,554 SqFt
Key Details
Property Type Single Family Home
Listing Status Sold
Purchase Type For Sale
Square Footage 1,554 sqft
Price per Sqft $122
Subdivision Del Norte Sec 6
MLS Listing ID 46649751
Sold Date 11/02/22
Style Traditional
Bedrooms 3
Full Baths 2
Year Built 1985
Annual Tax Amount $4,793
Tax Year 2022
Lot Size 0.316 Acres
Acres 0.316
Property Description
No back neighbors & sitting on a spacious lot, this home is ready for its new owners! Located in the desirable Del Norte subdivision, this 3 bed, 2 bath home has room, both inside and out. The living room features high ceilings, beautiful wood built-ins & accents, and a brick wood burning fireplace. This space opens to the dining space & kitchen, which has recently upgraded appliances. These include a stainless refrigerator, electric range/oven, vent, dishwasher and deep double sink. The walk-in pantry provides great storage and the under cabinet lighting brightens the entire space. French doors lead out to the 2007 addition which is only limited by the new owner's needs and imagination. The spacious ensuite has a dual vanity & 2 walk-in closets. Each secondary bedroom has a nice closet. The fenced & cross-fenced backyard is perfect for people & pets, and has an additional pad with covered pergola. There's also a storage shed. Come take a look today!
Location
State TX
County Matagorda
Rooms
Bedroom Description En-Suite Bath,Primary Bed - 1st Floor,Split Plan
Other Rooms 1 Living Area, Utility Room in House
Master Bathroom Primary Bath: Double Sinks, Primary Bath: Tub/Shower Combo, Secondary Bath(s): Tub/Shower Combo
Den/Bedroom Plus 3
Kitchen Breakfast Bar, Kitchen open to Family Room, Under Cabinet Lighting, Walk-in Pantry
Interior
Interior Features Drapes/Curtains/Window Cover, Dryer Included, Fire/Smoke Alarm, Formal Entry/Foyer, High Ceiling, Refrigerator Included, Washer Included
Heating Central Electric
Cooling Central Electric
Flooring Carpet, Tile, Vinyl
Fireplaces Number 1
Fireplaces Type Wood Burning Fireplace
Exterior
Exterior Feature Back Yard Fenced, Patio/Deck, Porch
Parking Features Attached Garage
Garage Spaces 2.0
Roof Type Composition
Street Surface Asphalt
Private Pool No
Building
Lot Description Subdivision Lot
Faces East
Story 1
Foundation Slab on Builders Pier
Lot Size Range 1/4 Up to 1/2 Acre
Sewer Public Sewer
Water Public Water
Structure Type Brick,Cement Board
New Construction No
Schools
Elementary Schools Tenie Holmes Elementary School
Middle Schools Bay City Junior High School
High Schools Bay City High School
School District 132 - Bay City
Others
Senior Community No
Restrictions Unknown
Tax ID 32024
Ownership Full Ownership
Energy Description Ceiling Fans,Digital Program Thermostat,HVAC>13 SEER
Acceptable Financing Cash Sale, Conventional, FHA, VA
Tax Rate 2.8238
Disclosures Sellers Disclosure
Listing Terms Cash Sale, Conventional, FHA, VA
Financing Cash Sale,Conventional,FHA,VA
Special Listing Condition Sellers Disclosure
Read Less
Want to know what your home might be worth? Contact us for a FREE valuation!

Our team is ready to help you sell your home for the highest possible price ASAP

Bought with Goolsby Properties
GET MORE INFORMATION





