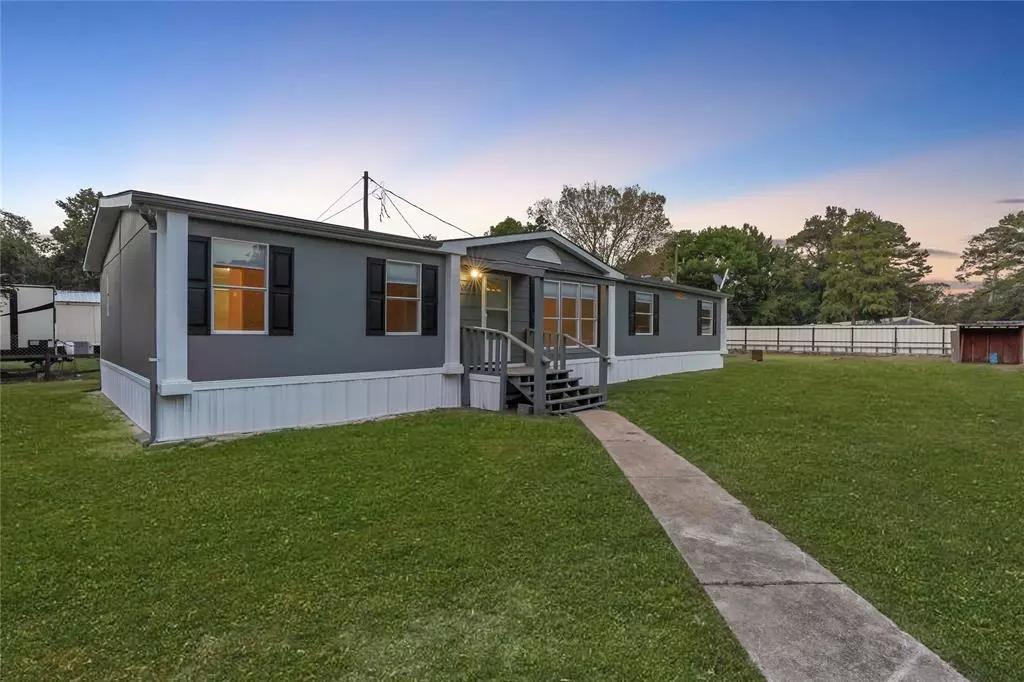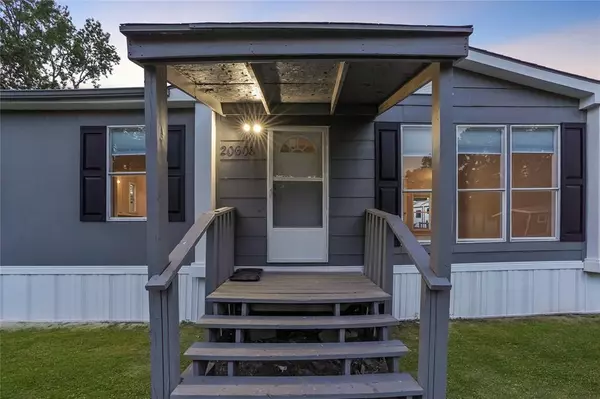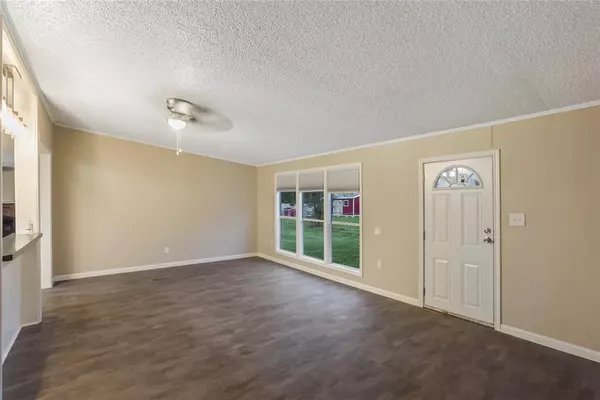$168,000
For more information regarding the value of a property, please contact us for a free consultation.
20608 Berry Thicket LN Crosby, TX 77532
3 Beds
2.1 Baths
1,848 SqFt
Key Details
Property Type Single Family Home
Listing Status Sold
Purchase Type For Sale
Square Footage 1,848 sqft
Price per Sqft $90
Subdivision Heathergate Estates Sec 01 U/R
MLS Listing ID 64687066
Sold Date 11/02/22
Style Traditional
Bedrooms 3
Full Baths 2
Half Baths 1
Year Built 1999
Annual Tax Amount $1,114
Tax Year 2021
Lot Size 0.367 Acres
Acres 0.3673
Property Description
Looking for a fully move in ready home? Start packing because this is the perfect home for you! Fully renovated home features tons of upgrades and improvements ready for you to call home. Newly remodeled kitchen featuring beautiful new wooden cabinets with breakfast bar and upgraded light fixtures, remodeled Primary bathroom with double sink and his/hers walk in closets, freshly painted interior and exterior, LED lighting throughout living areas, updated and newly installed flooring and so much more to mention! This quaint home is in a great location just minutes away from schools, FM 1960, shopping and restaurants. The home owner took careful consideration in all upgrades! Schedule your showing with me while it is still available! Call Us Today!
Location
State TX
County Harris
Area Crosby Area
Rooms
Bedroom Description All Bedrooms Down,En-Suite Bath,Walk-In Closet
Other Rooms Den, Formal Dining, Formal Living, Living/Dining Combo, Utility Room in House
Master Bathroom Half Bath, Primary Bath: Double Sinks, Primary Bath: Tub/Shower Combo, Secondary Bath(s): Tub/Shower Combo
Kitchen Breakfast Bar, Pantry, Pots/Pans Drawers
Interior
Interior Features Drapes/Curtains/Window Cover, Fire/Smoke Alarm
Heating Central Electric
Cooling Central Electric
Flooring Vinyl Plank
Exterior
Exterior Feature Back Yard Fenced, Covered Patio/Deck, Fully Fenced, Porch, Storage Shed
Garage Description Additional Parking, Driveway Gate
Roof Type Composition
Private Pool No
Building
Lot Description Subdivision Lot
Story 1
Foundation Block & Beam
Lot Size Range 1/4 Up to 1/2 Acre
Sewer Public Sewer
Water Public Water, Water District
Structure Type Other
New Construction No
Schools
Elementary Schools Newport Elementary School
Middle Schools Crosby Middle School (Crosby)
High Schools Crosby High School
School District 12 - Crosby
Others
Senior Community No
Restrictions No Restrictions
Tax ID 104-096-000-0005
Energy Description Attic Vents,Ceiling Fans,Digital Program Thermostat
Acceptable Financing Cash Sale, Conventional, FHA, VA
Tax Rate 2.0943
Disclosures Mud, Other Disclosures, Sellers Disclosure
Listing Terms Cash Sale, Conventional, FHA, VA
Financing Cash Sale,Conventional,FHA,VA
Special Listing Condition Mud, Other Disclosures, Sellers Disclosure
Read Less
Want to know what your home might be worth? Contact us for a FREE valuation!

Our team is ready to help you sell your home for the highest possible price ASAP

Bought with RE/MAX ONE - Premier

GET MORE INFORMATION





