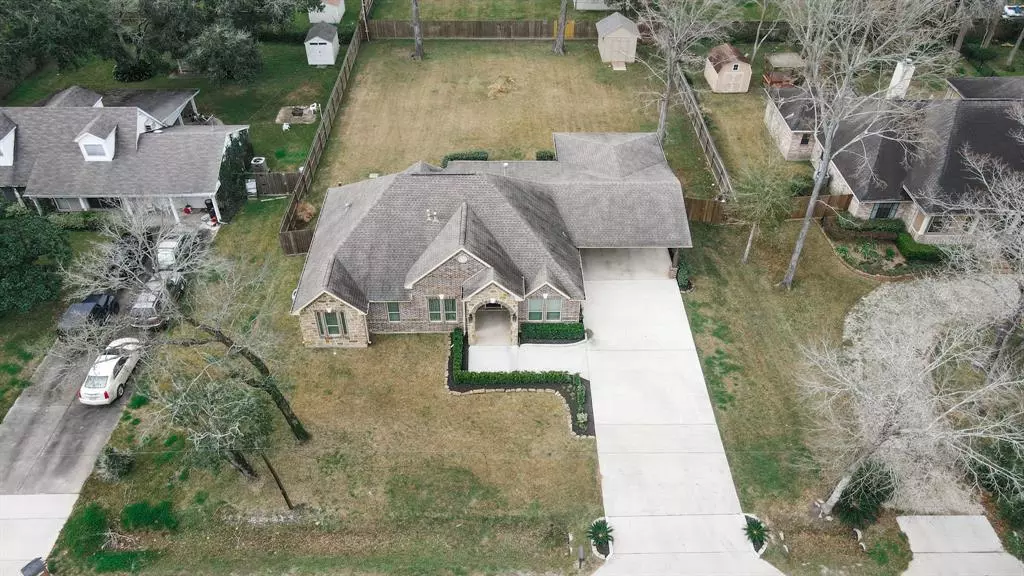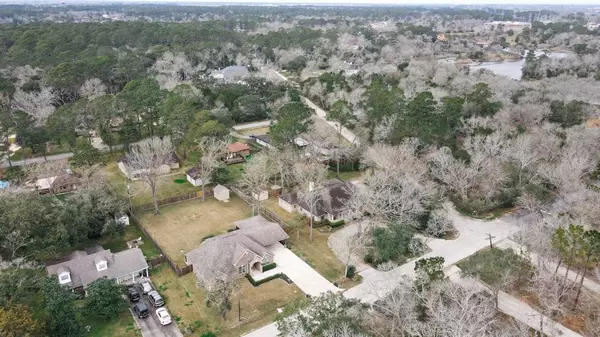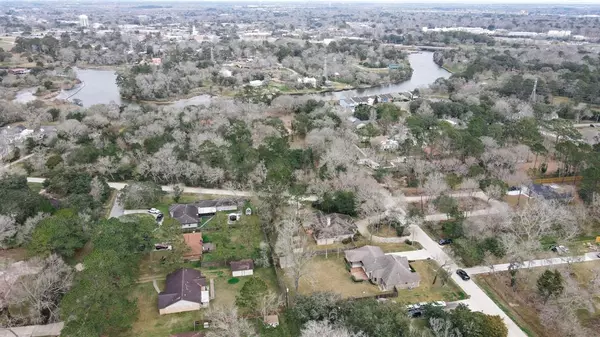$425,000
For more information regarding the value of a property, please contact us for a free consultation.
5310 Palm DR Dickinson, TX 77539
3 Beds
2 Baths
2,367 SqFt
Key Details
Property Type Single Family Home
Listing Status Sold
Purchase Type For Sale
Square Footage 2,367 sqft
Price per Sqft $175
Subdivision Sycamore Terrace
MLS Listing ID 987514
Sold Date 05/09/22
Style Traditional
Bedrooms 3
Full Baths 2
Year Built 2016
Annual Tax Amount $4,889
Tax Year 2021
Lot Size 0.419 Acres
Acres 0.42
Property Description
Beautiful custom home, exterior built with Cimarron red brick and sandstone arched front porch. Travertine flooring, 12' ceiling decorated with an tiffany style chandelier. Open concept floor plan, granite countertops, travertine backsplash and all soft close cabinet features. Formal dining room features a 9' to 10' tray ceiling and chandelier. Cozy breakfast area with a bay window shape wall to the 100'x100' back yard. Master Bedroom has a 9' to 10' tray ceiling, double crown molding, spacious master closet, lots of daylight with over sized living room and dining room windows, walk in decked attic area with lots of room for storage-no pull down attic stairs. 10' wide full size gate for access to the side/back yard for possible RV or boat or any other toy. Quiet, low traffic peaceful area, one block from the school, just minutes driving distance to I-45 House did not flood during Harvey, huge driveway and carport that can accommodate easily 8 cars, no HOA, no monthly fees.
Location
State TX
County Galveston
Area Dickinson
Rooms
Bedroom Description All Bedrooms Down,Primary Bed - 1st Floor
Other Rooms Breakfast Room, Formal Dining, Formal Living, Gameroom Up, Home Office/Study
Master Bathroom Primary Bath: Double Sinks, Primary Bath: Jetted Tub, Primary Bath: Separate Shower, Primary Bath: Soaking Tub, Secondary Bath(s): Soaking Tub
Den/Bedroom Plus 4
Kitchen Island w/ Cooktop, Kitchen open to Family Room, Pantry, Pots/Pans Drawers, Soft Closing Cabinets
Interior
Interior Features Crown Molding, Drapes/Curtains/Window Cover, Formal Entry/Foyer, High Ceiling, Refrigerator Included
Heating Central Gas
Cooling Central Electric
Flooring Carpet, Laminate, Tile, Travertine
Fireplaces Number 1
Fireplaces Type Gaslog Fireplace
Exterior
Exterior Feature Back Yard, Back Yard Fenced, Covered Patio/Deck, Fully Fenced, Patio/Deck, Porch, Private Driveway
Parking Features Attached Garage
Garage Spaces 1.0
Carport Spaces 2
Garage Description Additional Parking, Double-Wide Driveway
Roof Type Composition
Street Surface Concrete
Private Pool No
Building
Lot Description Cleared
Story 1.5
Foundation Slab
Lot Size Range 1/4 Up to 1/2 Acre
Sewer Public Sewer
Water Public Water
Structure Type Brick,Stone,Wood
New Construction No
Schools
Elementary Schools Hughes Road Elementary School
Middle Schools John And Shamarion Barber Middle School
High Schools Dickinson High School
School District 17 - Dickinson
Others
Senior Community No
Restrictions Deed Restrictions
Tax ID 6920-0000-0031-000
Energy Description Ceiling Fans,Digital Program Thermostat,Energy Star Appliances,Energy Star/Reflective Roof,High-Efficiency HVAC,HVAC>13 SEER,Insulated Doors,Insulated/Low-E windows,Insulation - Batt,Insulation - Blown Fiberglass,Storm Windows
Tax Rate 2.5984
Disclosures Sellers Disclosure
Special Listing Condition Sellers Disclosure
Read Less
Want to know what your home might be worth? Contact us for a FREE valuation!

Our team is ready to help you sell your home for the highest possible price ASAP

Bought with C.R.Realty
GET MORE INFORMATION





