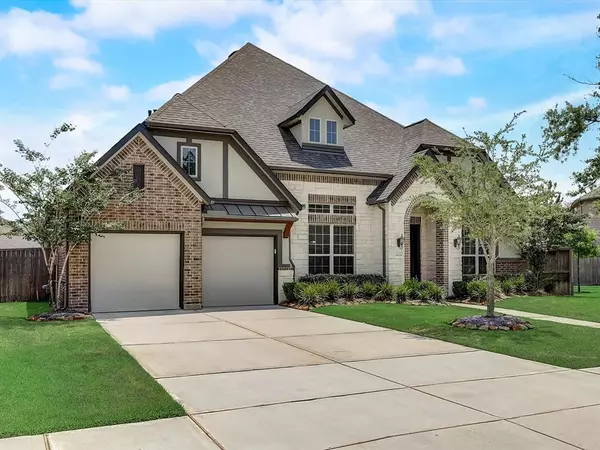$535,000
For more information regarding the value of a property, please contact us for a free consultation.
6018 Fairway Shores LN Kingwood, TX 77365
4 Beds
3 Baths
3,188 SqFt
Key Details
Property Type Single Family Home
Listing Status Sold
Purchase Type For Sale
Square Footage 3,188 sqft
Price per Sqft $163
Subdivision Royal Brook At Kingwood
MLS Listing ID 7002093
Sold Date 08/23/22
Style Traditional
Bedrooms 4
Full Baths 3
HOA Fees $100/ann
HOA Y/N 1
Year Built 2018
Annual Tax Amount $10,795
Tax Year 2021
Lot Size 9,469 Sqft
Acres 0.2174
Property Description
An offer has been accepted, but waiting on earnest money delivery. From the gorgeous stucco, brick & stone elevation to it's many ugrades, this 4 bed, 3 bath, 1 story, Ashton Woods "Signature Collection" beauty will not disappoint! As you enter, note the grand entry foyer w/ a rotunda! If that weren't enough, take in the gorgeous wood accents in the generous study & formal dining area w/ an adjacent butler's pantry. The home's dream kitchen offers a HUGE island, amazing walkin pantry, a gas cooktop, built in oven & microwave as well as tons of cabinet & counter space, ideal for the next family get together! The oversized breakfast room offers a wall of windows & a gorgeous chandelier. The large family room is an entertainer's delight w/ a gas log fireplace featuring a limestone hearth as well as "NaNaWall" folding glass doors! The wooden beams on the primary bed ceiling add character, but the en suite takes the cake! The 3 secondary beds & 2 baths are located in their own wings.
Location
State TX
County Harris
Area Kingwood East
Rooms
Bedroom Description All Bedrooms Down,En-Suite Bath,Primary Bed - 1st Floor,Split Plan
Other Rooms 1 Living Area, Breakfast Room, Family Room, Formal Dining, Home Office/Study, Living Area - 1st Floor, Utility Room in Garage
Master Bathroom Primary Bath: Double Sinks, Primary Bath: Separate Shower, Primary Bath: Soaking Tub, Secondary Bath(s): Double Sinks, Secondary Bath(s): Tub/Shower Combo
Kitchen Butler Pantry, Pantry, Walk-in Pantry
Interior
Interior Features Crown Molding, Drapes/Curtains/Window Cover, Fire/Smoke Alarm, Formal Entry/Foyer, High Ceiling, Prewired for Alarm System, Wired for Sound
Heating Central Gas
Cooling Central Electric
Flooring Carpet, Tile
Fireplaces Number 1
Fireplaces Type Gaslog Fireplace
Exterior
Exterior Feature Back Yard, Back Yard Fenced, Covered Patio/Deck, Patio/Deck, Porch, Side Yard, Sprinkler System
Parking Features Attached Garage, Oversized Garage, Tandem
Garage Spaces 3.0
Garage Description Auto Garage Door Opener, Double-Wide Driveway
Roof Type Composition
Street Surface Curbs
Private Pool No
Building
Lot Description In Golf Course Community, Subdivision Lot
Faces North
Story 1
Foundation Slab
Builder Name Ashton Woods
Sewer Public Sewer
Water Public Water
Structure Type Brick,Stone
New Construction No
Schools
Elementary Schools Elm Grove Elementary School (Humble)
Middle Schools Kingwood Middle School
High Schools Kingwood Park High School
School District 29 - Humble
Others
Senior Community No
Restrictions Deed Restrictions
Tax ID 136-677-001-0017
Energy Description Ceiling Fans,Digital Program Thermostat,Energy Star Appliances,Energy Star/Reflective Roof,HVAC>13 SEER,Insulation - Batt
Acceptable Financing Cash Sale, Conventional
Tax Rate 2.5839
Disclosures Sellers Disclosure
Green/Energy Cert Energy Star Qualified Home, Green Built Gulf Coast
Listing Terms Cash Sale, Conventional
Financing Cash Sale,Conventional
Special Listing Condition Sellers Disclosure
Read Less
Want to know what your home might be worth? Contact us for a FREE valuation!

Our team is ready to help you sell your home for the highest possible price ASAP

Bought with Redfin Corporation
GET MORE INFORMATION





