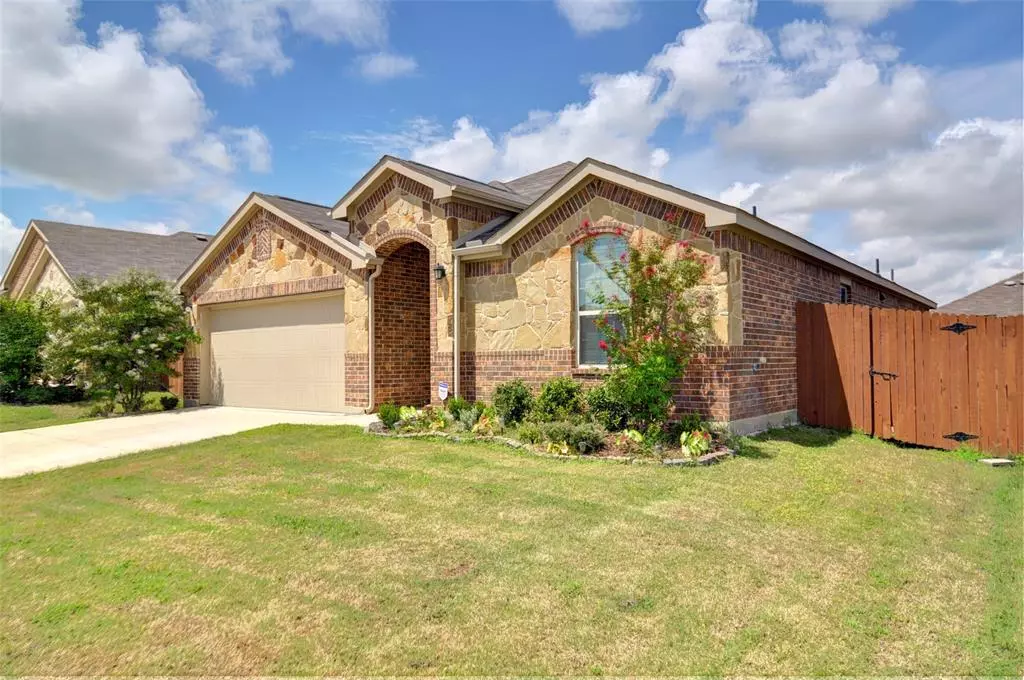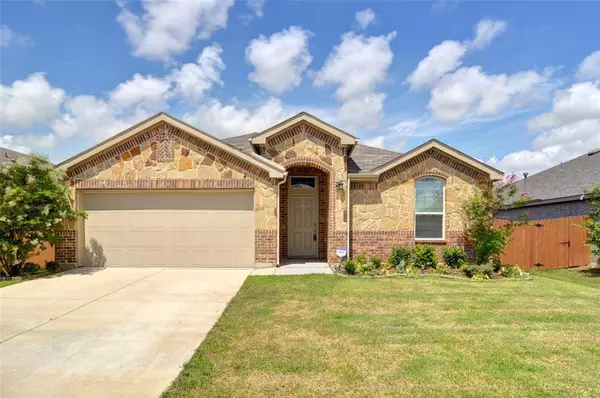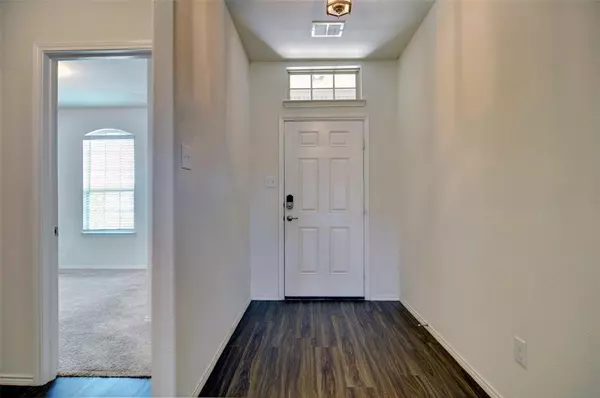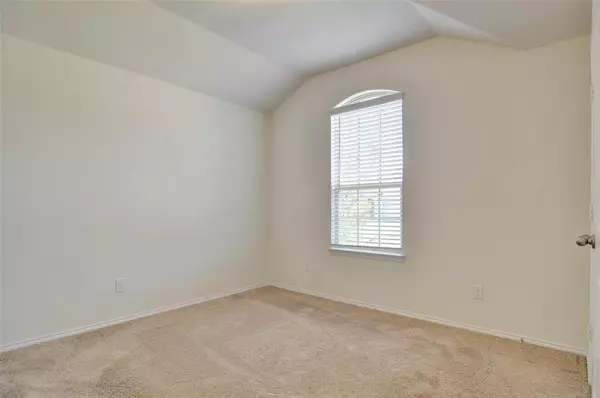$318,999
For more information regarding the value of a property, please contact us for a free consultation.
2922 Rosemount LN Forney, TX 75126
4 Beds
2 Baths
1,823 SqFt
Key Details
Property Type Single Family Home
Listing Status Sold
Purchase Type For Sale
Square Footage 1,823 sqft
Price per Sqft $175
Subdivision Heartland Ph 9
MLS Listing ID 27541537
Sold Date 11/03/22
Style Contemporary/Modern
Bedrooms 4
Full Baths 2
HOA Fees $37/ann
HOA Y/N 1
Year Built 2019
Annual Tax Amount $7,201
Tax Year 2021
Lot Size 6,621 Sqft
Acres 0.152
Property Description
Awesome home with an amazing floorplan. This home features 4 bedrooms with a study, 2 bath, spacious kitchen that opens to the breakfast nook and living area. Breakfast bar, split bedroom arrangement, engineered hardwood floors. Heartland has amazing amenities for everyone.
Smart Home and Upgrade Feature:
Tigs home features new paint on walls Lutron smart hub for lighting, Kevo fingerprint lock with smart key. Already setup for At&t Wi-Fi and cable service, Honeywell Wi-Fi thermostat, Rokus smart hub for devices, upgraded shower head in master, Upgraded ring camera that works with Alexa. Seller also planted new flowers which have a year guarantee warranty. The seller willing to leave a new shed and his push lawnmower for the buyer.
Location
State TX
County Kaufman
Rooms
Bedroom Description 1 Bedroom Down - Not Primary BR,All Bedrooms Down
Master Bathroom Primary Bath: Separate Shower
Interior
Interior Features Alarm System - Owned, Crown Molding, Fire/Smoke Alarm, Formal Entry/Foyer, High Ceiling
Heating Central Gas
Cooling Central Electric
Flooring Carpet, Laminate, Tile
Exterior
Exterior Feature Back Yard, Back Yard Fenced, Fully Fenced, Patio/Deck, Side Yard, Sprinkler System
Parking Features Attached Garage
Garage Spaces 2.0
Roof Type Composition
Street Surface Concrete
Private Pool No
Building
Lot Description Subdivision Lot
Faces South
Story 1
Foundation Slab
Lot Size Range 0 Up To 1/4 Acre
Builder Name Lennar
Water Water District
Structure Type Brick,Stone
New Construction No
Schools
Elementary Schools Barbara Walker Elementary School
Middle Schools Crandall Middle School
High Schools Crandall High School
School District 445 - Crandall
Others
Senior Community No
Restrictions Deed Restrictions
Tax ID 199259
Energy Description Ceiling Fans,Digital Program Thermostat,Energy Star Appliances,Insulation - Blown Cellulose
Acceptable Financing Affordable Housing Program (subject to conditions), Cash Sale, Conventional, FHA, VA
Tax Rate 3.0435
Disclosures Corporate Listing, Sellers Disclosure
Green/Energy Cert Energy Star Qualified Home
Listing Terms Affordable Housing Program (subject to conditions), Cash Sale, Conventional, FHA, VA
Financing Affordable Housing Program (subject to conditions),Cash Sale,Conventional,FHA,VA
Special Listing Condition Corporate Listing, Sellers Disclosure
Read Less
Want to know what your home might be worth? Contact us for a FREE valuation!

Our team is ready to help you sell your home for the highest possible price ASAP

Bought with CENTURY 21 Western Realty, Inc

GET MORE INFORMATION





