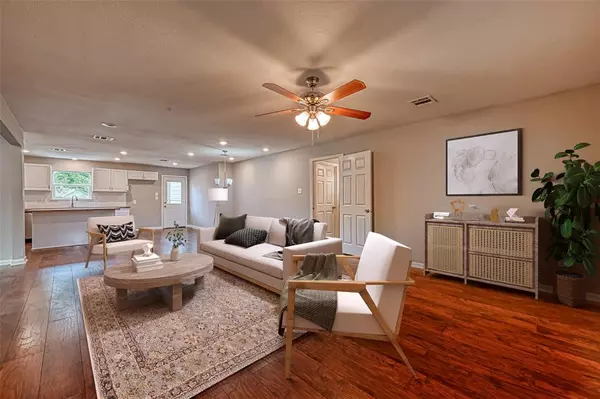$257,500
For more information regarding the value of a property, please contact us for a free consultation.
984 N Victory DR Houston, TX 77088
3 Beds
2 Baths
1,802 SqFt
Key Details
Property Type Single Family Home
Listing Status Sold
Purchase Type For Sale
Square Footage 1,802 sqft
Price per Sqft $127
Subdivision Lincoln City Sec 07
MLS Listing ID 23826845
Sold Date 11/22/22
Style Traditional
Bedrooms 3
Full Baths 2
Year Built 1950
Annual Tax Amount $1,671
Tax Year 2021
Lot Size 7,276 Sqft
Acres 0.167
Property Description
Welcome to 984 N Victory Dr located on the corner of this up an coming neighborhood! This 3 bedroom, 2 bath home features an open floor plan, spacious front and backyard enclosed with a beautiful black metal gate, TWO beautiful magnolia trees in the front yard, a nice front porch to enjoy morning coffee as well as a back porch to relax and have parties in your large backyard! Home is like new with wood color flooring and fresh paint, recessed lighting in living area, new light fixtures and new fans throughout home, new plumbing, and new electrical panel. New kitchen with all new cabinets, white backsplash, granite countertops, new stainless steel gas range, new stainless steel dishwasher, and new stainless steel microwave and breakfast kitchen island with space for you to add stools . Bathrooms have new tile throughout, new vanities w/granite, new fixtures, and new mirrors! Bedrooms all have new carpet & new ceiling fans. Home also has new HVAC! Lots happening in this area. Buy now!
Location
State TX
County Harris
Area Northwest Houston
Rooms
Bedroom Description All Bedrooms Down,Primary Bed - 1st Floor
Other Rooms 1 Living Area, Breakfast Room, Family Room, Formal Dining, Living Area - 1st Floor, Living/Dining Combo
Master Bathroom Primary Bath: Tub/Shower Combo, Secondary Bath(s): Tub/Shower Combo
Kitchen Breakfast Bar, Kitchen open to Family Room
Interior
Heating Central Gas
Cooling Central Electric
Flooring Laminate, Tile
Exterior
Exterior Feature Back Yard, Back Yard Fenced, Fully Fenced, Patio/Deck, Porch
Roof Type Composition
Private Pool No
Building
Lot Description Corner
Story 1
Foundation Block & Beam
Lot Size Range 0 Up To 1/4 Acre
Sewer Public Sewer
Water Public Water
Structure Type Cement Board
New Construction No
Schools
Elementary Schools Osborne Elementary School
Middle Schools Williams Middle School
High Schools Washington High School
School District 27 - Houston
Others
Senior Community No
Restrictions Unknown
Tax ID 071-090-064-0141
Energy Description Ceiling Fans,High-Efficiency HVAC,HVAC>13 SEER,Insulated/Low-E windows,Insulation - Blown Fiberglass
Acceptable Financing Cash Sale, Conventional, FHA, Investor, VA
Tax Rate 2.3307
Disclosures Sellers Disclosure
Listing Terms Cash Sale, Conventional, FHA, Investor, VA
Financing Cash Sale,Conventional,FHA,Investor,VA
Special Listing Condition Sellers Disclosure
Read Less
Want to know what your home might be worth? Contact us for a FREE valuation!

Our team is ready to help you sell your home for the highest possible price ASAP

Bought with HomeSmart
GET MORE INFORMATION





