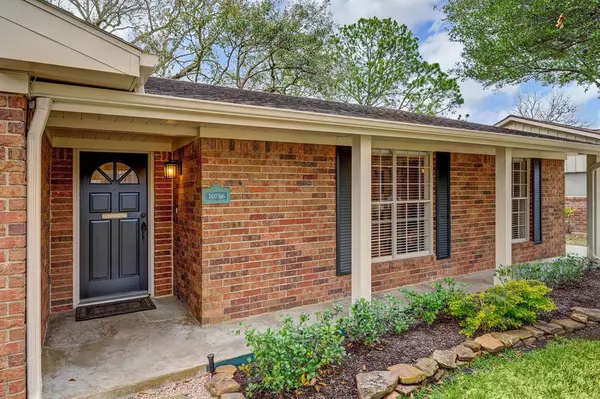$425,000
For more information regarding the value of a property, please contact us for a free consultation.
10706 Ashcroft DR Houston, TX 77096
3 Beds
2 Baths
2,170 SqFt
Key Details
Property Type Single Family Home
Listing Status Sold
Purchase Type For Sale
Square Footage 2,170 sqft
Price per Sqft $185
Subdivision Parkwest
MLS Listing ID 92758866
Sold Date 03/14/22
Style Traditional
Bedrooms 3
Full Baths 2
HOA Fees $30/ann
HOA Y/N 1
Year Built 1964
Annual Tax Amount $8,655
Tax Year 2021
Lot Size 9,600 Sqft
Property Description
This lovely traditional home is located in desirable Parkwest neighborhood. With its inviting curb appeal, you are immediately welcomed into this three-bedroom, two-bath home which enjoys a fabulous floor plan. Off the front entry, the Formal Living Room transitions seamlessly into the Dining Room providing space perfect for entertaining. The Kitchen with its lovely Breakfast Area offers an abundance of natural light. Anchoring the Family Room is a stunning, gas-burning fireplace flanked by built-in cabinetry for display and storage. This generously sized room also boasts cathedral ceilings. All the bedrooms are off the main hallway which can be closed off for privacy. The Primary Bedroom is exceptionally large with a fully renovated en suite. The hall bathroom has also been fully renovated; both baths rival any spa! The backyard is an oasis with its park-like setting, wood-burning fire pit, and lovely oak tree. No detail has been overlooked. This home is a truly a must see!
Location
State TX
County Harris
Area Brays Oaks
Rooms
Bedroom Description All Bedrooms Down,En-Suite Bath,Primary Bed - 1st Floor
Other Rooms Breakfast Room, Family Room, Formal Dining, Formal Living, Living Area - 1st Floor, Utility Room in House
Master Bathroom Primary Bath: Shower Only, Secondary Bath(s): Tub/Shower Combo
Den/Bedroom Plus 3
Kitchen Kitchen open to Family Room, Pantry, Under Cabinet Lighting
Interior
Interior Features Alarm System - Owned, Crown Molding, Drapes/Curtains/Window Cover, Fire/Smoke Alarm, Formal Entry/Foyer, High Ceiling, Prewired for Alarm System, Refrigerator Included
Heating Central Gas
Cooling Central Electric
Flooring Tile, Vinyl Plank
Fireplaces Number 1
Fireplaces Type Gaslog Fireplace
Exterior
Exterior Feature Back Yard, Back Yard Fenced, Outdoor Fireplace, Patio/Deck, Sprinkler System, Subdivision Tennis Court
Parking Features Detached Garage
Garage Spaces 2.0
Garage Description Single-Wide Driveway
Roof Type Composition
Street Surface Concrete,Curbs,Gutters
Accessibility Driveway Gate
Private Pool No
Building
Lot Description Subdivision Lot
Faces East
Story 1
Foundation Slab
Sewer Public Sewer
Water Public Water
Structure Type Brick,Wood
New Construction No
Schools
Elementary Schools Parker Elementary School (Houston)
Middle Schools Meyerland Middle School
High Schools Westbury High School
School District 27 - Houston
Others
HOA Fee Include Recreational Facilities
Senior Community No
Restrictions Deed Restrictions
Tax ID 091-460-000-0028
Ownership Full Ownership
Energy Description Ceiling Fans
Acceptable Financing Cash Sale, Conventional
Tax Rate 2.3307
Disclosures Sellers Disclosure
Listing Terms Cash Sale, Conventional
Financing Cash Sale,Conventional
Special Listing Condition Sellers Disclosure
Read Less
Want to know what your home might be worth? Contact us for a FREE valuation!

Our team is ready to help you sell your home for the highest possible price ASAP

Bought with RE/MAX Signature

GET MORE INFORMATION





