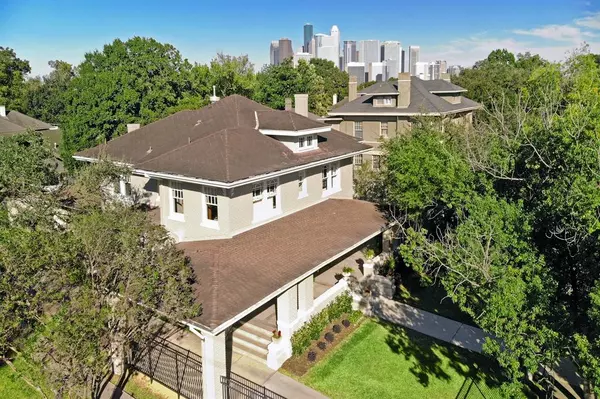$1,825,000
For more information regarding the value of a property, please contact us for a free consultation.
609 Avondale ST Houston, TX 77006
3 Beds
2.1 Baths
4,174 SqFt
Key Details
Property Type Single Family Home
Listing Status Sold
Purchase Type For Sale
Square Footage 4,174 sqft
Price per Sqft $437
Subdivision Montrose
MLS Listing ID 92464967
Sold Date 08/03/22
Style Craftsman
Bedrooms 3
Full Baths 2
Half Baths 1
Year Built 1916
Annual Tax Amount $33,962
Tax Year 2021
Lot Size 0.321 Acres
Acres 0.3214
Property Description
Historically significant Montrose residence built in 1916 w/elegant interiors & Old-World craftsmanship. Property acquired from original family who resided in the home for 90 years. After a meticulous 7-year restoration, this landmark home is completely updated & features all expected modern amenities. One-of-a kind 4174’ home boasts exquisite craftsmanship, enormous rooms, high ceilings & original oak flooring. A dream island Kitchen, large walk-in pantry, Thermador & Sub-Zero appliances & breakfast sitting area. Study features custom built ins. Primary Suite & Bath with dual vanities, multi-head shower & private Dressing Room custom built ins & 27 linear feet of hanging bars. Impressive 14,000’ corner lot w/massive backyard. Spectacular 52 foot long front porch offers additional outdoor living. Located in highly sought-after Avondale - minutes to Downtown, Museum District, & Med Center. Walk Score of 90 to 24+ restaurants. Rare opportunity to purchase a part of Houston’s history.
Location
State TX
County Harris
Area Montrose
Rooms
Bedroom Description All Bedrooms Up,En-Suite Bath,Primary Bed - 2nd Floor,Walk-In Closet
Other Rooms Den, Formal Dining, Formal Living, Gameroom Down, Home Office/Study
Master Bathroom Primary Bath: Double Sinks, Primary Bath: Shower Only, Secondary Bath(s): Separate Shower
Den/Bedroom Plus 4
Kitchen Island w/o Cooktop, Pantry, Pots/Pans Drawers, Under Cabinet Lighting, Walk-in Pantry
Interior
Interior Features 2 Staircases, Alarm System - Owned, Crown Molding, Drapes/Curtains/Window Cover, Dryer Included, Fire/Smoke Alarm, High Ceiling, Prewired for Alarm System, Refrigerator Included, Washer Included
Heating Central Gas
Cooling Central Electric
Flooring Tile, Wood
Fireplaces Number 1
Fireplaces Type Gaslog Fireplace
Exterior
Exterior Feature Back Green Space, Back Yard, Back Yard Fenced, Covered Patio/Deck, Fully Fenced, Patio/Deck, Porch, Private Driveway, Sprinkler System
Parking Features Detached Garage
Garage Spaces 1.0
Garage Description Additional Parking, Circle Driveway
Roof Type Composition,Other
Street Surface Asphalt
Accessibility Driveway Gate
Private Pool No
Building
Lot Description Subdivision Lot
Faces South
Story 2
Foundation Pier & Beam
Sewer Public Sewer
Water Public Water
Structure Type Brick
New Construction No
Schools
Elementary Schools William Wharton K-8 Dual Language Academy
Middle Schools Gregory-Lincoln Middle School
High Schools Lamar High School (Houston)
School District 27 - Houston
Others
Senior Community No
Restrictions Historic Restrictions
Tax ID 026-129-000-0005
Energy Description Attic Vents,Ceiling Fans,Digital Program Thermostat,HVAC>13 SEER,Insulation - Blown Cellulose
Acceptable Financing Cash Sale, Conventional
Tax Rate 2.3307
Disclosures Owner/Agent, Sellers Disclosure
Listing Terms Cash Sale, Conventional
Financing Cash Sale,Conventional
Special Listing Condition Owner/Agent, Sellers Disclosure
Read Less
Want to know what your home might be worth? Contact us for a FREE valuation!

Our team is ready to help you sell your home for the highest possible price ASAP

Bought with Martha Turner Sotheby's International Realty

GET MORE INFORMATION





