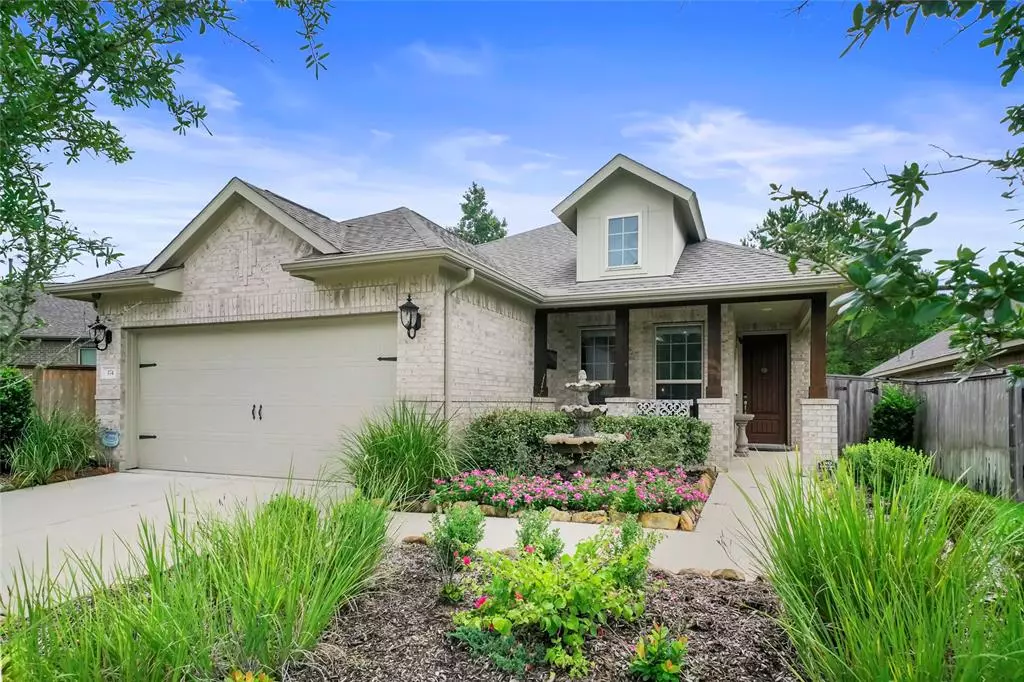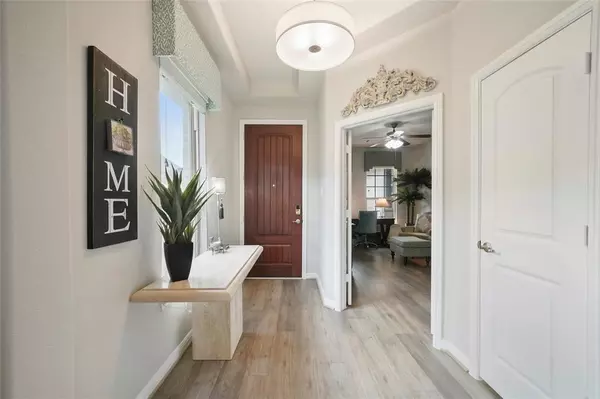$524,900
For more information regarding the value of a property, please contact us for a free consultation.
174 Arrowhead LN Montgomery, TX 77316
2 Beds
2 Baths
1,879 SqFt
Key Details
Property Type Single Family Home
Listing Status Sold
Purchase Type For Sale
Square Footage 1,879 sqft
Price per Sqft $260
Subdivision Bonterra At Woodforest 03
MLS Listing ID 34332192
Sold Date 11/30/22
Style Traditional
Bedrooms 2
Full Baths 2
HOA Fees $237/ann
HOA Y/N 1
Year Built 2017
Annual Tax Amount $9,167
Tax Year 2021
Lot Size 7,500 Sqft
Acres 0.1722
Property Description
Bonterra at Woodforest is a 55+ resort style living. This luxurious Taylor Morrison Sedgwick home has many upgrades by builder and Seller. Large open kitchen with granite countertops, beautiful custom window treatments, custom upgraded laundry room, primary is large with sitting area with bay windows. Upgraded lighting and security system. Primary bath has double sinks, granite counters and enlarged vanity. Extended covered patio overlooking private heated pool and spa. Pool equipment fully fenced. New heater and filter pumps. Garage has epoxy flooring. Sprinkler system in front and backyard. Generac generator runs entire home and pool.
Location
State TX
County Montgomery
Community Woodforest Development
Area Conroe Southwest
Rooms
Bedroom Description Primary Bed - 1st Floor,Sitting Area,Walk-In Closet
Other Rooms Family Room, Home Office/Study, Living/Dining Combo, Utility Room in House
Master Bathroom Primary Bath: Double Sinks, Primary Bath: Shower Only, Secondary Bath(s): Tub/Shower Combo, Vanity Area
Den/Bedroom Plus 2
Kitchen Kitchen open to Family Room, Pantry, Soft Closing Cabinets, Soft Closing Drawers, Under Cabinet Lighting, Walk-in Pantry
Interior
Interior Features Alarm System - Owned, Drapes/Curtains/Window Cover, Fire/Smoke Alarm, Formal Entry/Foyer, High Ceiling
Heating Central Gas
Cooling Central Electric
Flooring Engineered Wood
Exterior
Exterior Feature Covered Patio/Deck, Exterior Gas Connection, Spa/Hot Tub, Sprinkler System, Wheelchair Access
Parking Features Attached Garage
Garage Spaces 2.0
Pool Gunite, Heated, In Ground
Roof Type Composition
Street Surface Concrete,Curbs
Private Pool Yes
Building
Lot Description Greenbelt
Faces West
Story 1
Foundation Slab
Lot Size Range 0 Up To 1/4 Acre
Sewer Public Sewer
Water Public Water, Water District
Structure Type Brick
New Construction No
Schools
Elementary Schools Stewart Elementary School (Conroe)
Middle Schools Peet Junior High School
High Schools Conroe High School
School District 11 - Conroe
Others
HOA Fee Include Clubhouse,Grounds,Recreational Facilities
Senior Community Yes
Restrictions Deed Restrictions
Tax ID 2659-03-01800
Ownership Full Ownership
Acceptable Financing Cash Sale, Conventional, FHA, VA
Tax Rate 2.6888
Disclosures Sellers Disclosure
Listing Terms Cash Sale, Conventional, FHA, VA
Financing Cash Sale,Conventional,FHA,VA
Special Listing Condition Sellers Disclosure
Read Less
Want to know what your home might be worth? Contact us for a FREE valuation!

Our team is ready to help you sell your home for the highest possible price ASAP

Bought with eXp Realty LLC
GET MORE INFORMATION





