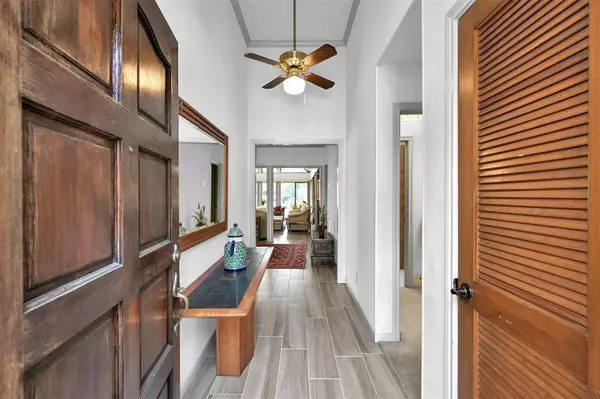$549,900
For more information regarding the value of a property, please contact us for a free consultation.
3354 Desert Inn DR Montgomery, TX 77356
3 Beds
2 Baths
1,734 SqFt
Key Details
Property Type Single Family Home
Listing Status Sold
Purchase Type For Sale
Square Footage 1,734 sqft
Price per Sqft $322
Subdivision Walden 10
MLS Listing ID 59739902
Sold Date 10/13/22
Style Traditional
Bedrooms 3
Full Baths 2
HOA Fees $87/ann
HOA Y/N 1
Year Built 1982
Annual Tax Amount $7,355
Tax Year 2022
Lot Size 5,365 Sqft
Acres 0.1232
Property Description
A rare opportunity. Adorable Lake Conroe Waterfront One Owner Home. One story in a great location with stunning views of the lake. Classic 1982 built home with so much charm. The courtyard entry opens to an open floorplan with beautiful tile flooring and a large living area with vaulted ceilings, alcove lighting, an electric fireplace and expansive windows for enjoying the lake views. The kitchen has solid wood cabinetry, breakfast bar and a garden window. A nice sized dining room separates the kitchen and living area. Just off of the kitchen is the laundry room with plenty of built in cabinetry and a small bonus room. The 2 car garage is super nice with lots of built in cabinetry and workbench. The owners retreat has high ceilings and more windows overlooking the expansive patio areas and the lake. Plenty of outdoor living with lush gardens, fruit trees and a Pergola. The back yard is fenced and has it's own private boat slip with lift. Close to Walden Golf Club and Margaritaville.
Location
State TX
County Montgomery
Area Lake Conroe Area
Rooms
Bedroom Description All Bedrooms Down,Primary Bed - 1st Floor
Other Rooms 1 Living Area, Kitchen/Dining Combo, Living Area - 1st Floor, Utility Room in House
Master Bathroom Primary Bath: Tub/Shower Combo, Secondary Bath(s): Shower Only
Den/Bedroom Plus 3
Kitchen Breakfast Bar, Under Cabinet Lighting
Interior
Interior Features Atrium, Drapes/Curtains/Window Cover, Formal Entry/Foyer, High Ceiling
Heating Central Electric
Cooling Central Electric
Flooring Carpet, Tile
Fireplaces Number 1
Fireplaces Type Mock Fireplace
Exterior
Exterior Feature Back Yard Fenced, Partially Fenced, Sprinkler System, Subdivision Tennis Court
Parking Features Attached Garage
Garage Spaces 2.0
Garage Description Auto Garage Door Opener
Waterfront Description Lake View,Lakefront,Wood Bulkhead
Roof Type Composition
Street Surface Concrete
Private Pool No
Building
Lot Description In Golf Course Community, Water View, Waterfront
Faces West
Story 1
Foundation Slab
Lot Size Range 0 Up To 1/4 Acre
Water Water District
Structure Type Brick,Vinyl
New Construction No
Schools
Elementary Schools Madeley Ranch Elementary School
Middle Schools Montgomery Junior High School
High Schools Montgomery High School
School District 37 - Montgomery
Others
HOA Fee Include Recreational Facilities
Senior Community No
Restrictions Deed Restrictions
Tax ID 9455-10-16600
Ownership Full Ownership
Energy Description Attic Vents,Ceiling Fans
Acceptable Financing Cash Sale, Conventional, FHA, VA
Tax Rate 2.2242
Disclosures Mud, Sellers Disclosure
Listing Terms Cash Sale, Conventional, FHA, VA
Financing Cash Sale,Conventional,FHA,VA
Special Listing Condition Mud, Sellers Disclosure
Read Less
Want to know what your home might be worth? Contact us for a FREE valuation!

Our team is ready to help you sell your home for the highest possible price ASAP

Bought with Century 21 Realty Partners

GET MORE INFORMATION





