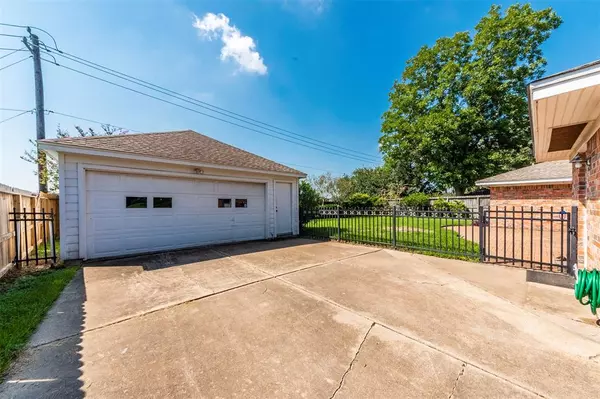$275,000
For more information regarding the value of a property, please contact us for a free consultation.
1122 Baymeadow DR Houston, TX 77062
4 Beds
2 Baths
2,086 SqFt
Key Details
Property Type Single Family Home
Listing Status Sold
Purchase Type For Sale
Square Footage 2,086 sqft
Price per Sqft $129
Subdivision Clear Lake City
MLS Listing ID 55656180
Sold Date 10/18/22
Style Traditional
Bedrooms 4
Full Baths 2
HOA Fees $6/ann
HOA Y/N 1
Year Built 1965
Annual Tax Amount $5,652
Tax Year 2021
Lot Size 9,260 Sqft
Acres 0.2126
Property Description
Attention Investors and buyers: Here is a Wonderful family home in the heart of Clear Lake City. Needs some TLC, but very nice floor plan with both formals, some wood floors. 4 bedrooms, 2 baths, 2 car detached garage and a large fenced back yard with huge brick patio. Backs to Clear Lake City Intermediate School, so no back yard neighbors. Quiet street. Granite countertops in kitchen. Cathedral ceiling in large family room with curved brick wood burning fireplace and ceiling fan. Roof replaced in 2018, HVAC and ductwork replaced in 2019 and entire house repiped in 2019. Inside utility room. 2 car detached garage with automatic garage door opener. Nice built-ins and custom features in home. You won't be disappointed. NEVER FLOODED! BEING SOLD AS-IS
Location
State TX
County Harris
Community Clear Lake City
Area Clear Lake Area
Rooms
Bedroom Description All Bedrooms Down,Walk-In Closet
Other Rooms Family Room, Formal Dining, Formal Living, Home Office/Study, Utility Room in House
Master Bathroom Primary Bath: Shower Only, Secondary Bath(s): Shower Only
Den/Bedroom Plus 4
Kitchen Breakfast Bar, Kitchen open to Family Room, Pantry, Under Cabinet Lighting
Interior
Interior Features Drapes/Curtains/Window Cover, High Ceiling, Prewired for Alarm System
Heating Central Gas
Cooling Central Electric
Flooring Carpet, Tile, Wood
Fireplaces Number 1
Fireplaces Type Wood Burning Fireplace
Exterior
Exterior Feature Back Green Space, Back Yard, Back Yard Fenced, Patio/Deck
Parking Features Detached Garage
Garage Spaces 2.0
Garage Description Auto Garage Door Opener
Roof Type Composition
Street Surface Concrete,Curbs,Gutters
Private Pool No
Building
Lot Description Subdivision Lot
Faces North
Story 1
Foundation Slab
Lot Size Range 0 Up To 1/4 Acre
Sewer Public Sewer
Water Public Water, Water District
Structure Type Brick,Wood
New Construction No
Schools
Elementary Schools Clear Lake City Elementary School
Middle Schools Clearlake Intermediate School
High Schools Clear Lake High School
School District 9 - Clear Creek
Others
Senior Community No
Restrictions Deed Restrictions
Tax ID 100-101-000-0044
Ownership Full Ownership
Energy Description Ceiling Fans,High-Efficiency HVAC,Insulation - Blown Fiberglass
Acceptable Financing Conventional, Investor
Tax Rate 2.5769
Disclosures Mud, Sellers Disclosure
Listing Terms Conventional, Investor
Financing Conventional,Investor
Special Listing Condition Mud, Sellers Disclosure
Read Less
Want to know what your home might be worth? Contact us for a FREE valuation!

Our team is ready to help you sell your home for the highest possible price ASAP

Bought with Realty Associates

GET MORE INFORMATION





