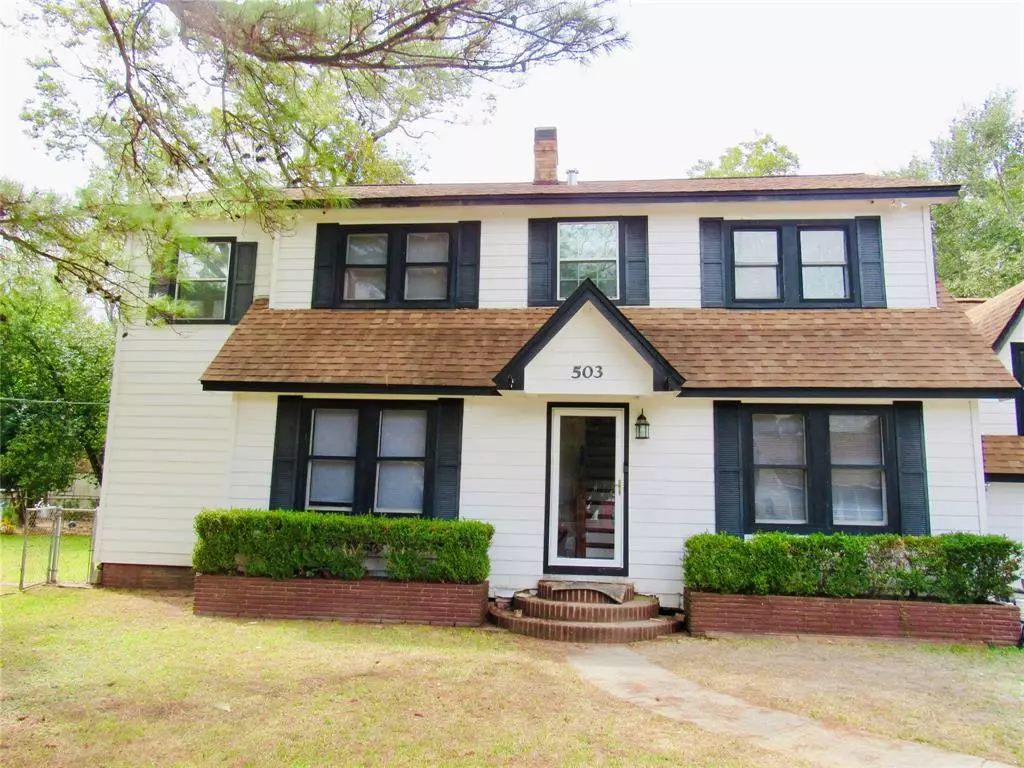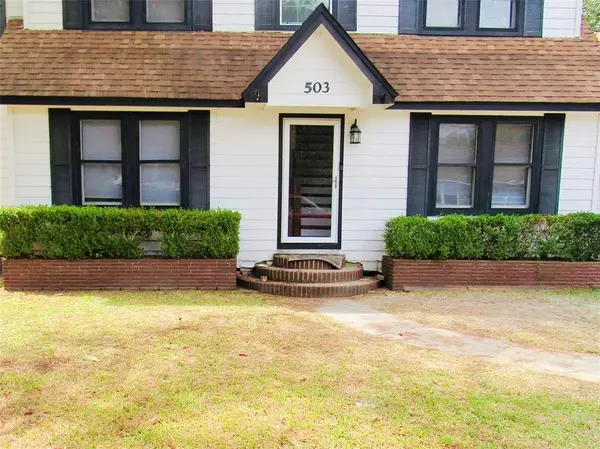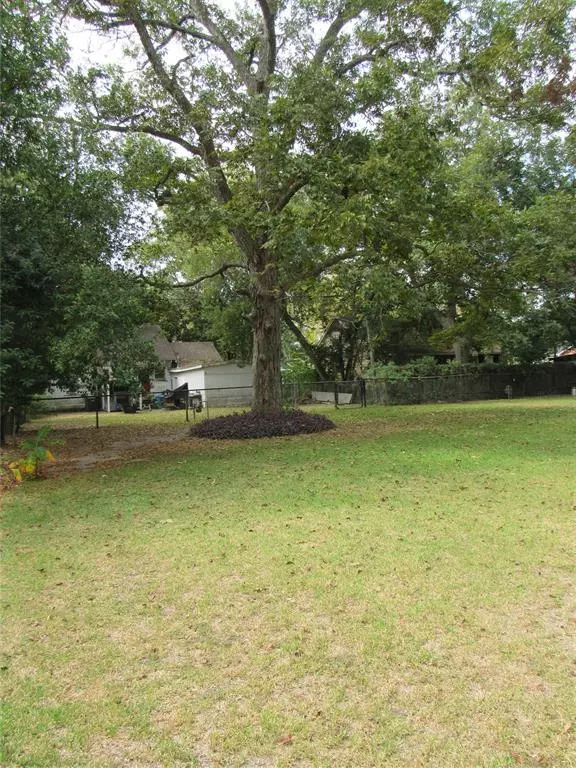$185,000
For more information regarding the value of a property, please contact us for a free consultation.
503 Pearl ST Baytown, TX 77520
3 Beds
1.1 Baths
1,680 SqFt
Key Details
Property Type Single Family Home
Listing Status Sold
Purchase Type For Sale
Square Footage 1,680 sqft
Price per Sqft $110
Subdivision Aron
MLS Listing ID 93002637
Sold Date 10/28/22
Style Traditional
Bedrooms 3
Full Baths 1
Half Baths 1
Year Built 1945
Annual Tax Amount $4,611
Tax Year 2021
Lot Size 10,000 Sqft
Acres 0.2296
Property Description
Welcome home! This charming home has been recently updated with fresh paint in each room. The kitchen is bright and inviting with brand new white cabinets, stunning countertops, and new laminate flooring. The cozy living room has fresh new carpet with a wood burning fireplace ready to entertain. Both bathrooms have been renovated with comfort and style in mind. The bedrooms are all on the second story with fresh flooring and paint. This home also offers an attached garage and is perfect for keeping your car out of the elements and an attic for additional storage. This double lot backyard is the perfect place to relax and enjoy the outdoors, away from the hustle and bustle of everyday life with beautiful trees. Don't miss out, call today to view this home!
Location
State TX
County Harris
Area Baytown/Harris County
Rooms
Bedroom Description All Bedrooms Up
Other Rooms 1 Living Area, Living Area - 1st Floor, Utility Room in Garage
Master Bathroom Half Bath, Primary Bath: Tub/Shower Combo
Kitchen Pantry
Interior
Interior Features Alarm System - Owned, Fire/Smoke Alarm
Heating Central Gas, Wall Heater
Cooling Window Units
Flooring Carpet, Laminate
Fireplaces Number 1
Fireplaces Type Wood Burning Fireplace
Exterior
Exterior Feature Back Yard Fenced
Parking Features Attached Garage
Garage Spaces 1.0
Roof Type Composition
Street Surface Concrete
Private Pool No
Building
Lot Description Subdivision Lot
Story 2
Foundation Pier & Beam
Lot Size Range 0 Up To 1/4 Acre
Sewer Public Sewer
Water Public Water
Structure Type Asbestos
New Construction No
Schools
Elementary Schools Ashbel Smith Elementary School
Middle Schools Horace Mann J H
High Schools Lee High School (Goose Creek)
School District 23 - Goose Creek Consolidated
Others
Senior Community No
Restrictions No Restrictions
Tax ID 063-091-008-0002
Ownership Full Ownership
Energy Description Attic Fan,Ceiling Fans,Insulation - Blown Fiberglass
Acceptable Financing Cash Sale, Conventional, FHA, VA
Tax Rate 2.97
Disclosures Mud, Other Disclosures, Sellers Disclosure
Listing Terms Cash Sale, Conventional, FHA, VA
Financing Cash Sale,Conventional,FHA,VA
Special Listing Condition Mud, Other Disclosures, Sellers Disclosure
Read Less
Want to know what your home might be worth? Contact us for a FREE valuation!

Our team is ready to help you sell your home for the highest possible price ASAP

Bought with Jane Byrd Properties International LLC
GET MORE INFORMATION





