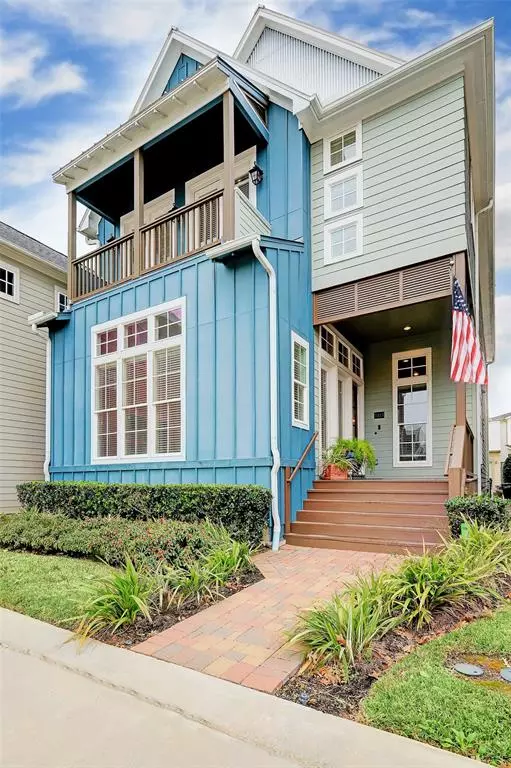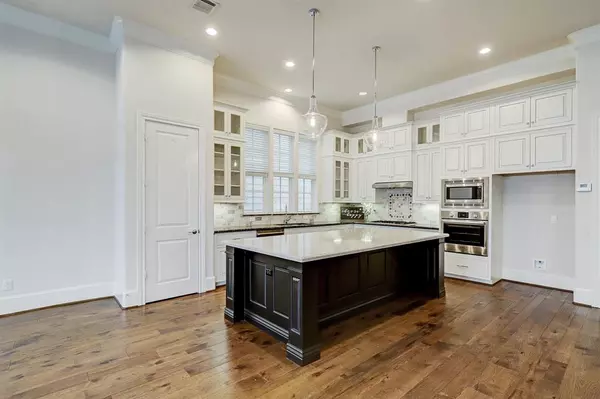$489,000
For more information regarding the value of a property, please contact us for a free consultation.
8813 Kolbe Bend LN Houston, TX 77080
4 Beds
3.1 Baths
2,860 SqFt
Key Details
Property Type Single Family Home
Listing Status Sold
Purchase Type For Sale
Square Footage 2,860 sqft
Price per Sqft $169
Subdivision Kolbe Farms Sub 1
MLS Listing ID 60761584
Sold Date 11/30/21
Style Other Style
Bedrooms 4
Full Baths 3
Half Baths 1
HOA Fees $179/ann
HOA Y/N 1
Year Built 2015
Annual Tax Amount $11,585
Tax Year 2020
Lot Size 2,915 Sqft
Acres 0.0669
Property Description
The spacious and inviting four bedroom urban farmhouse is located in the very desirable community of Kolbe Farms. This home features a 3 car garage with a recently added garage attic storage for all your holiday and sports equipment. When you walk in the front door the first thing you notice is the high ceilings and all the abundant light. The kitchen features double stacked cabinets, a new oversized island with high end quartz countertop. Stainless steel Bosch appliances and updated pendant lighting above the island. This home is very low maintenance. Never mow your yard, all landscaping maintenance is done by the HOA. It also features a metal roof and tankless water heater. Stroll the community and see the 2 acre lake/ park area, an adult pool and a kid pool, with a walking trail. The new Spring Branch hike and bike trail runs right next to the community.
Location
State TX
County Harris
Area Spring Branch
Rooms
Bedroom Description All Bedrooms Up
Master Bathroom Primary Bath: Double Sinks, Half Bath, Primary Bath: Separate Shower
Kitchen Instant Hot Water, Island w/o Cooktop, Kitchen open to Family Room, Soft Closing Cabinets, Soft Closing Drawers, Under Cabinet Lighting
Interior
Interior Features Alarm System - Owned, Balcony, Dry Bar, Fire/Smoke Alarm, High Ceiling, Prewired for Alarm System, Wired for Sound
Heating Central Electric, Central Gas
Cooling Central Gas
Flooring Carpet, Travertine, Wood
Exterior
Parking Features Attached Garage, Oversized Garage
Garage Spaces 3.0
Roof Type Aluminum
Street Surface Concrete
Accessibility Manned Gate
Private Pool No
Building
Lot Description Subdivision Lot
Story 2
Foundation Slab on Builders Pier
Builder Name InTown Homes
Sewer Public Sewer
Water Public Water
Structure Type Cement Board
New Construction No
Schools
Elementary Schools Edgewood Elementary School (Spring Branch)
Middle Schools Landrum Middle School
High Schools Northbrook High School
School District 49 - Spring Branch
Others
Restrictions Deed Restrictions
Tax ID 134-279-002-0009
Ownership Full Ownership
Energy Description Ceiling Fans,Digital Program Thermostat,Energy Star Appliances,Energy Star/CFL/LED Lights,High-Efficiency HVAC,Insulated Doors,Insulated/Low-E windows,Tankless/On-Demand H2O Heater
Acceptable Financing Cash Sale, Conventional, FHA
Tax Rate 2.5733
Disclosures Owner/Agent
Listing Terms Cash Sale, Conventional, FHA
Financing Cash Sale,Conventional,FHA
Special Listing Condition Owner/Agent
Read Less
Want to know what your home might be worth? Contact us for a FREE valuation!

Our team is ready to help you sell your home for the highest possible price ASAP

Bought with Walzel Properties - Corporate Office

GET MORE INFORMATION





