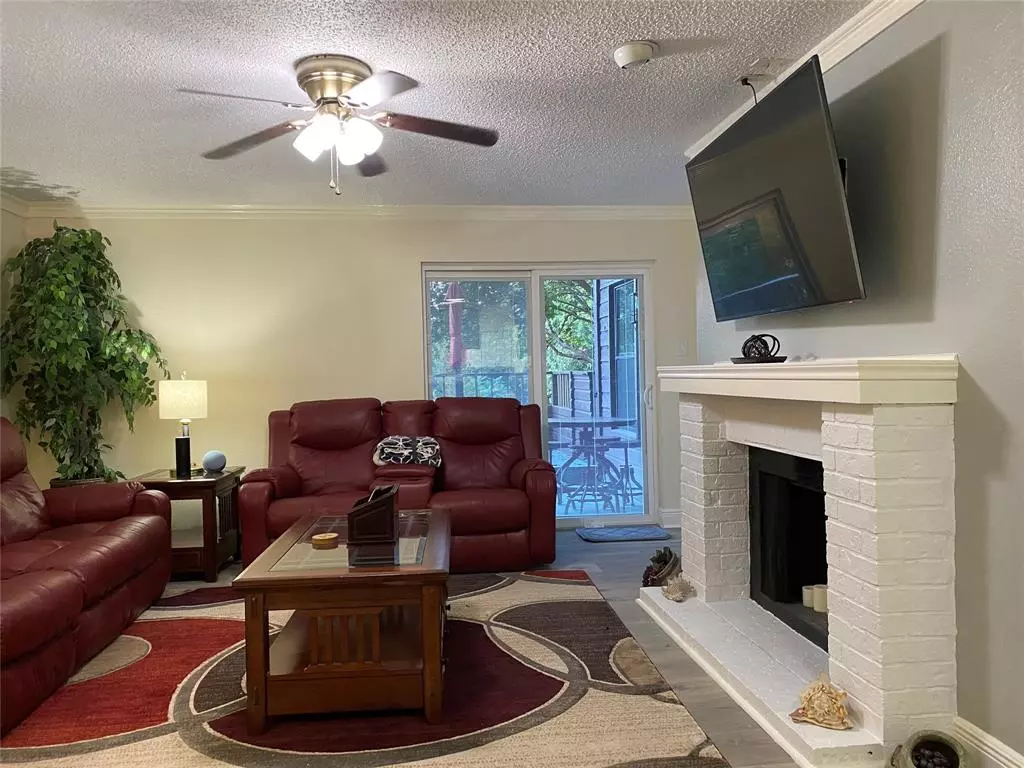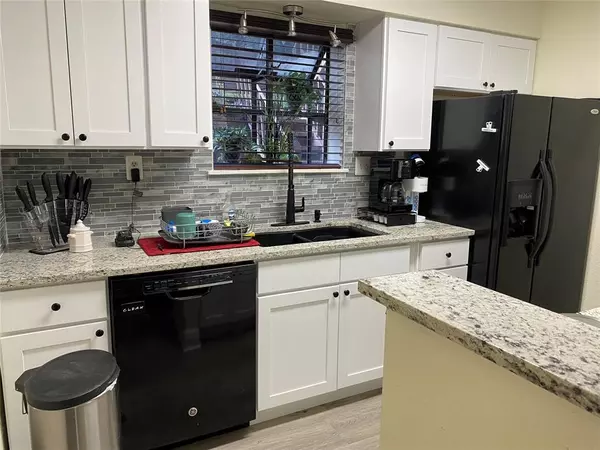$195,000
For more information regarding the value of a property, please contact us for a free consultation.
4212 Medical DR #1102 San Antonio, TX 78229
2 Beds
2 Baths
976 SqFt
Key Details
Property Type Condo
Sub Type Condominium
Listing Status Sold
Purchase Type For Sale
Square Footage 976 sqft
Price per Sqft $189
Subdivision Spy Glass Hill Condominium
MLS Listing ID 27059045
Sold Date 08/31/22
Style Traditional
Bedrooms 2
Full Baths 2
HOA Fees $232/mo
Year Built 1982
Annual Tax Amount $3,181
Tax Year 2021
Property Description
This gorgeous condo won't last long! It is located in a quiet gated community convenient to the medical center with lots of trees. Ideal for walking. It is continentally located near public transportation, shopping, and restaurants. The unit was recently updated with new flooring, granite countertops, and new kitchen cabinets with a new sink. The condo was freshly painted and features an extended patio and deck which overlooks the tennis court. Enjoy the sunset and relax on this slightly elevated deck! One of the 2 pools is located only a few feet across the street at the clubhouse. Peace and quiet await you in this beautiful relaxing atmosphere!
Location
State TX
County Bexar
Rooms
Bedroom Description All Bedrooms Down
Other Rooms 1 Living Area, Living Area - 1st Floor, Living/Dining Combo
Master Bathroom Primary Bath: Tub/Shower Combo, Secondary Bath(s): Tub/Shower Combo, Vanity Area
Den/Bedroom Plus 2
Kitchen Breakfast Bar, Pantry, Soft Closing Cabinets, Soft Closing Drawers
Interior
Interior Features Crown Molding, Drapes/Curtains/Window Cover, Fire/Smoke Alarm, Refrigerator Included
Heating Central Electric
Cooling Central Electric
Flooring Tile, Vinyl Plank
Fireplaces Number 1
Fireplaces Type Wood Burning Fireplace
Appliance Electric Dryer Connection, Full Size, Refrigerator
Dryer Utilities 1
Laundry Utility Rm in House
Exterior
Exterior Feature Area Tennis Courts, Fenced, Patio/Deck
Carport Spaces 1
Roof Type Composition
Street Surface Asphalt,Concrete
Accessibility Automatic Gate
Private Pool No
Building
Faces East
Story 1
Unit Location Overlooking Tennis
Entry Level Level 1
Foundation Slab
Sewer Public Sewer
Water Public Water
Structure Type Brick,Wood
New Construction No
Schools
Elementary Schools Mead Elementary School
Middle Schools Hobby Middle School
High Schools Clark High School (Northside)
School District 247 - Northside (Bexar)
Others
HOA Fee Include Clubhouse,Exterior Building,Grounds,Insurance,Limited Access Gates,Recreational Facilities,Trash Removal,Water and Sewer
Senior Community No
Tax ID 16946-102-1102
Ownership Full Ownership
Energy Description Digital Program Thermostat
Acceptable Financing Cash Sale, Conventional, FHA, Texas Veterans Land Board, VA
Tax Rate 2.5635
Disclosures Covenants Conditions Restrictions, Owner/Agent, Sellers Disclosure
Listing Terms Cash Sale, Conventional, FHA, Texas Veterans Land Board, VA
Financing Cash Sale,Conventional,FHA,Texas Veterans Land Board,VA
Special Listing Condition Covenants Conditions Restrictions, Owner/Agent, Sellers Disclosure
Read Less
Want to know what your home might be worth? Contact us for a FREE valuation!

Our team is ready to help you sell your home for the highest possible price ASAP

Bought with Non-MLS
GET MORE INFORMATION





