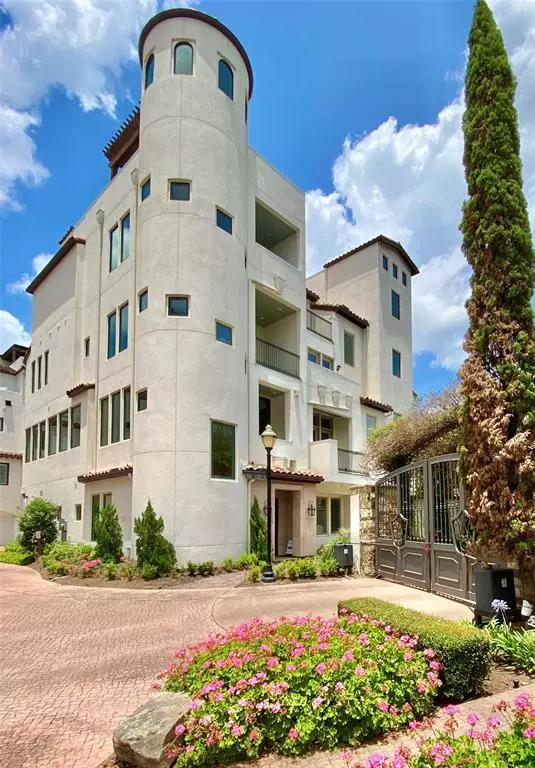$1,100,000
For more information regarding the value of a property, please contact us for a free consultation.
5219 Calle Cordoba PL Houston, TX 77007
3 Beds
3.1 Baths
3,329 SqFt
Key Details
Property Type Townhouse
Sub Type Townhouse
Listing Status Sold
Purchase Type For Sale
Square Footage 3,329 sqft
Price per Sqft $315
Subdivision Caceres Pt Rep 02
MLS Listing ID 58569690
Sold Date 02/18/22
Style Mediterranean
Bedrooms 3
Full Baths 3
Half Baths 1
HOA Fees $693/ann
Year Built 2021
Annual Tax Amount $9,952
Tax Year 2019
Lot Size 1,954 Sqft
Property Description
This stunning NEW CONSTRUCTION HOME is an investment in the peace of mind gained from NEW HOME WARRANTY in a LOCK AND LEAVE COMMUNITY elevated LUXURY in the HEART of HOUSTON LOCATED in the EXPANSIVE 8 ACRE GUARD GATED community of Caceres ONLY a 5 min drive to GALLERIA DOWNTOWN MAJOR SPORTS VENUES and walking distance from parks and restaurants THIS MAJESTIC corner home has its own assigned guest parking a 30x18 5th FLOOR ROOF TOP PATIO with INSPIRING VIEWS of DOWNTOWN DESIGNER SELECTED INTERIOR- a KITCHEN OF DISTINCTION ENSUITE MASTER BATH with HIS/HER CLOSETS ELEVATOR INSTALLED combined quality of construction and 1-2-10 year warranty serve to enhance your urban lifestyle when you escape the congestion of urban living beyond the Caceres gates to secured streets with blooming landscapes dog friendly parks community pool and clubhouse and the shining faces of WELCOMING neighbors
Location
State TX
County Harris
Area Rice Military/Washington Corridor
Rooms
Bedroom Description En-Suite Bath,Primary Bed - 3rd Floor,Walk-In Closet
Other Rooms Family Room, Gameroom Up, Kitchen/Dining Combo, Living Area - 2nd Floor, Home Office/Study, Utility Room in House
Master Bathroom Bidet, Disabled Access, Primary Bath: Double Sinks, Half Bath, Hollywood Bath, Primary Bath: Separate Shower, Vanity Area
Den/Bedroom Plus 4
Kitchen Breakfast Bar, Kitchen open to Family Room, Pantry, Pots/Pans Drawers, Soft Closing Cabinets, Soft Closing Drawers, Under Cabinet Lighting, Walk-in Pantry
Interior
Interior Features Alarm System - Leased, Alarm System - Owned, Crown Molding, Elevator, Elevator Shaft, Fire/Smoke Alarm, Formal Entry/Foyer, High Ceiling, Prewired for Alarm System, Steel Beams, Wet Bar, Wired for Sound
Heating Central Gas, Zoned
Cooling Central Electric, Zoned
Flooring Engineered Wood, Marble Floors
Fireplaces Number 2
Fireplaces Type Gaslog Fireplace
Appliance Full Size
Dryer Utilities 1
Exterior
Exterior Feature Controlled Access, Fenced, Front Green Space, Front Yard, Patio/Deck, Rooftop Deck, Sprinkler System, Storage, Wheelchair Access
Parking Features Attached Garage
Garage Spaces 2.0
Pool Enclosed, In Ground
Roof Type Tile
Street Surface Concrete,Curbs
Accessibility Manned Gate
Private Pool No
Building
Faces South
Story 5
Unit Location Courtyard,On Corner
Entry Level All Levels
Foundation Slab on Builders Pier
Builder Name Caceres Homes LLC
Sewer Other Water/Sewer
Water Other Water/Sewer
Structure Type Stucco
New Construction Yes
Schools
Elementary Schools Memorial Elementary School (Houston)
Middle Schools Hogg Middle School (Houston)
High Schools Lamar High School (Houston)
School District 27 - Houston
Others
HOA Fee Include Clubhouse,Courtesy Patrol,Exterior Building,Grounds,On Site Guard,Recreational Facilities,Water and Sewer
Tax ID 128-787-001-0003
Ownership Full Ownership
Energy Description Attic Fan,Attic Vents,Ceiling Fans,Digital Program Thermostat,Energy Star Appliances,Energy Star/CFL/LED Lights,Geothermal System,High-Efficiency HVAC,Insulated Doors,Insulated/Low-E windows,Other Energy Features,Radiant Attic Barrier,Tankless/On-Demand H2O Heater
Acceptable Financing Cash Sale, Conventional
Tax Rate 2.4216
Disclosures Covenants Conditions Restrictions
Green/Energy Cert Other Green Certification
Listing Terms Cash Sale, Conventional
Financing Cash Sale,Conventional
Special Listing Condition Covenants Conditions Restrictions
Read Less
Want to know what your home might be worth? Contact us for a FREE valuation!

Our team is ready to help you sell your home for the highest possible price ASAP

Bought with Better Homes and Gardens Real Estate Gary Greene - Bay Area

GET MORE INFORMATION





