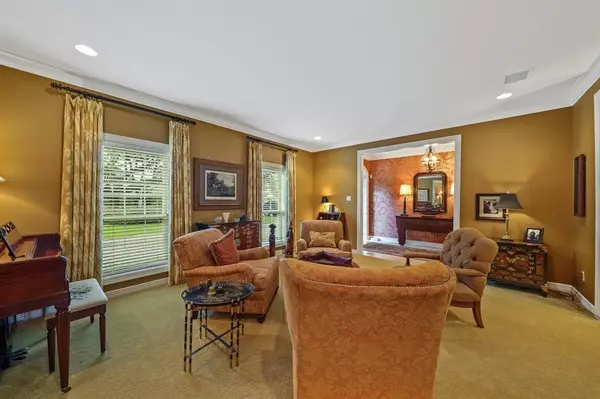$899,000
For more information regarding the value of a property, please contact us for a free consultation.
906 Chimney Rock RD Houston, TX 77056
4 Beds
4.1 Baths
3,478 SqFt
Key Details
Property Type Single Family Home
Listing Status Sold
Purchase Type For Sale
Square Footage 3,478 sqft
Price per Sqft $249
Subdivision Tanglewood Sec 09
MLS Listing ID 90609720
Sold Date 12/30/21
Style Traditional
Bedrooms 4
Full Baths 4
Half Baths 1
HOA Fees $125/ann
HOA Y/N 1
Year Built 1957
Annual Tax Amount $19,195
Tax Year 2020
Lot Size 0.344 Acres
Acres 0.3444
Property Description
Traditional Brick Tanglewood home on large lot! Large circular driveway and manicured landscaping accentuate the front elevation. The large formal entry opens to the family room/den, formal living room, and dining room beyond. These rooms have been opened to one another making a great open floorplan with good flow for entertaining and living. The family room/den has a fireplace, door to the covered porch, and a large built in entertainment center with abundant cabinets and shelves. The kitchen has SS Kitchen Aid appliances including double ovens, 5 burner gas cooktop, refrigerator, and pot filler plus beautiful cabinets, woodwork, and attractive stone counters. Just off the kitchen is a large breakfast room with windows to the back yard and a built in desk with great storage and space. The master bedroom has TWO full baths and TWO large walk in closets with built in drawers. There are three additional bedrooms and two full baths that are large and accommodating! Quiet backyard!
Location
State TX
County Harris
Area Tanglewood Area
Rooms
Bedroom Description All Bedrooms Down,En-Suite Bath,Primary Bed - 1st Floor,Split Plan,Walk-In Closet
Other Rooms Breakfast Room, Family Room, Formal Dining, Formal Living, Living Area - 1st Floor, Utility Room in House
Master Bathroom Two Primary Baths, Vanity Area
Den/Bedroom Plus 4
Kitchen Pantry, Pot Filler
Interior
Interior Features Alarm System - Owned, Crown Molding, Drapes/Curtains/Window Cover, Dryer Included, Fire/Smoke Alarm, Formal Entry/Foyer, Refrigerator Included, Washer Included
Heating Central Gas
Cooling Central Electric
Flooring Carpet, Tile
Fireplaces Number 1
Fireplaces Type Gaslog Fireplace
Exterior
Exterior Feature Back Yard, Back Yard Fenced, Covered Patio/Deck, Patio/Deck, Porch
Parking Features Attached/Detached Garage, Oversized Garage
Garage Spaces 3.0
Garage Description Additional Parking, Circle Driveway
Roof Type Composition
Street Surface Concrete,Curbs,Gutters
Private Pool No
Building
Lot Description Subdivision Lot
Faces East
Story 1
Foundation Slab
Sewer Public Sewer
Water Public Water
Structure Type Brick,Wood
New Construction No
Schools
Elementary Schools Briargrove Elementary School
Middle Schools Tanglewood Middle School
High Schools Wisdom High School
School District 27 - Houston
Others
Restrictions Deed Restrictions
Tax ID 075-202-053-0005
Energy Description Ceiling Fans,Insulated/Low-E windows
Acceptable Financing Cash Sale, Conventional
Tax Rate 2.3994
Disclosures Sellers Disclosure
Listing Terms Cash Sale, Conventional
Financing Cash Sale,Conventional
Special Listing Condition Sellers Disclosure
Read Less
Want to know what your home might be worth? Contact us for a FREE valuation!

Our team is ready to help you sell your home for the highest possible price ASAP

Bought with Teachout Real Estate Group

GET MORE INFORMATION





