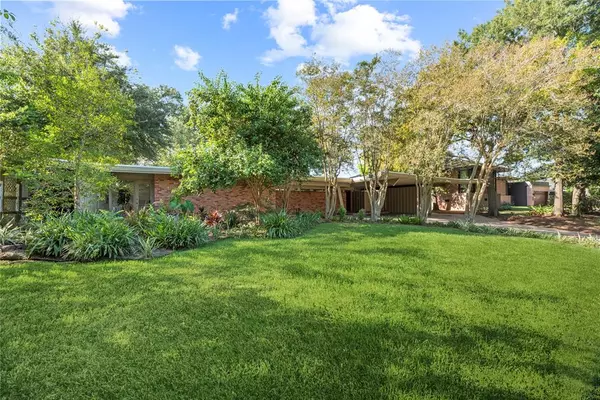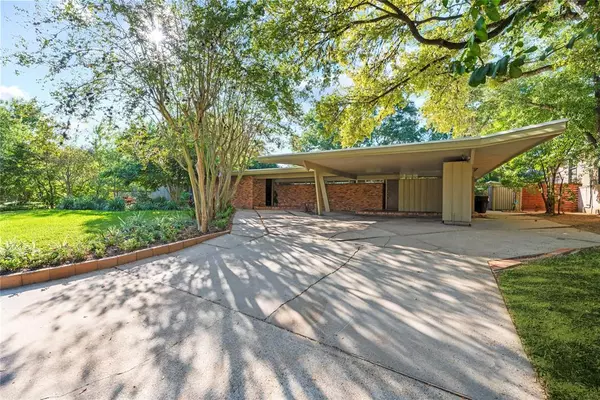$650,000
For more information regarding the value of a property, please contact us for a free consultation.
3611 N Braeswood BLVD Houston, TX 77025
5 Beds
3 Baths
3,237 SqFt
Key Details
Property Type Single Family Home
Listing Status Sold
Purchase Type For Sale
Square Footage 3,237 sqft
Price per Sqft $200
Subdivision Braes Heights
MLS Listing ID 38882305
Sold Date 11/01/22
Style Contemporary/Modern,Ranch
Bedrooms 5
Full Baths 3
Year Built 1955
Annual Tax Amount $14,000
Tax Year 2021
Lot Size 0.322 Acres
Acres 0.3221
Property Description
Stylish mid century modern home minutes from the Texas Medical Center and downtown. This tranquil home with an abundance of windows lets the outside in, in every direction. It is a spa like setting, 3237 Square feet, sitting on a 14,030 square foot lot. The main house has 4 bedrooms and 3 baths, with a study. The unique windows across the whole back of the house overlook the lavish backyard and pool. A separate casita would make a great office or game room. Recent appliances and mosquito system. This is a great opportunity to own a piece of Houston history designed by Herb Greene. First time open Sunday October 2, 1-3.
Location
State TX
County Harris
Area Braeswood Place
Rooms
Bedroom Description All Bedrooms Down,En-Suite Bath,Sitting Area,Walk-In Closet
Other Rooms Breakfast Room, Family Room, Home Office/Study, Living Area - 1st Floor, Living/Dining Combo
Master Bathroom Primary Bath: Double Sinks, Primary Bath: Jetted Tub
Kitchen Breakfast Bar
Interior
Interior Features Dryer Included, Refrigerator Included, Washer Included
Heating Central Gas
Cooling Central Electric
Flooring Concrete
Fireplaces Number 1
Fireplaces Type Wood Burning Fireplace
Exterior
Exterior Feature Back Yard Fenced, Mosquito Control System, Sprinkler System, Storage Shed
Carport Spaces 2
Garage Description Additional Parking, Double-Wide Driveway
Pool In Ground
Roof Type Other
Street Surface Asphalt
Private Pool Yes
Building
Lot Description Subdivision Lot
Faces North
Story 1
Foundation Slab on Builders Pier
Lot Size Range 1/4 Up to 1/2 Acre
Sewer Public Sewer
Structure Type Brick,Wood
New Construction No
Schools
Elementary Schools Twain Elementary School
Middle Schools Pershing Middle School
High Schools Lamar High School (Houston)
School District 27 - Houston
Others
Senior Community No
Restrictions Deed Restrictions
Tax ID 083-148-000-0005
Ownership Full Ownership
Acceptable Financing Cash Sale, Conventional
Disclosures Sellers Disclosure
Listing Terms Cash Sale, Conventional
Financing Cash Sale,Conventional
Special Listing Condition Sellers Disclosure
Read Less
Want to know what your home might be worth? Contact us for a FREE valuation!

Our team is ready to help you sell your home for the highest possible price ASAP

Bought with Liv Texas

GET MORE INFORMATION





