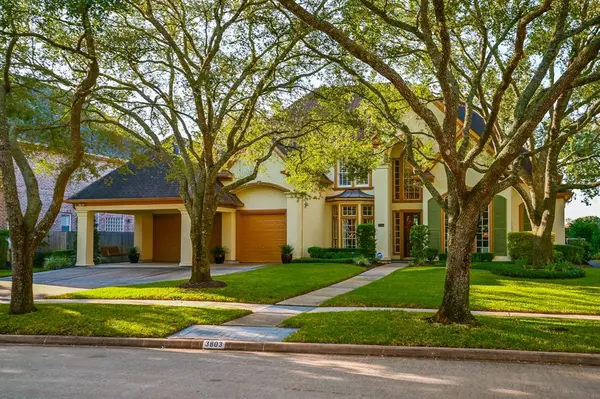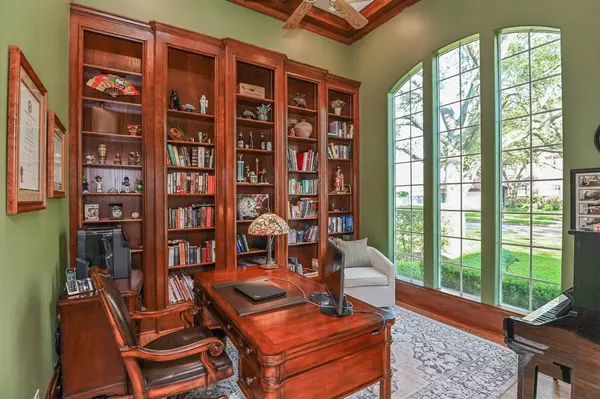$995,000
For more information regarding the value of a property, please contact us for a free consultation.
3803 Alcorn Bend DR Sugar Land, TX 77479
4 Beds
3.2 Baths
4,524 SqFt
Key Details
Property Type Single Family Home
Listing Status Sold
Purchase Type For Sale
Square Footage 4,524 sqft
Price per Sqft $215
Subdivision Alcorn Bend Sec 2
MLS Listing ID 64679515
Sold Date 10/27/22
Style Mediterranean
Bedrooms 4
Full Baths 3
Half Baths 2
HOA Fees $67/ann
HOA Y/N 1
Year Built 1993
Annual Tax Amount $15,496
Tax Year 2021
Lot Size 0.253 Acres
Acres 0.2527
Property Description
Exquisite Custom Home located on SWCC Golf Course and in highly desirable Alcorn Bend. Nestled in mature trees this elegant stucco boasts an elegant & stately elevation w\ Three Car Garage & attractive Porte-cochere. Two-story Arched Entry w\Travertine Flooring w/ open Foyer, a Formal Study w\Floor to Ceiling Bookcases,& large Arched Window. Formal Dining w\Custom Built-in China Cabinet. Formal Living w\Double FP allows Golf Course Views. Large well laid out Chef's Kitchen boasts expansive Cabinets, Counter Space, Gas Cook-top, Double Ovens. Butler Pantry with Wet Bar. Coveted Walk-in Attic storage w/built ins. Balcony affords panoramic Golf course views. Nook for Grill located off Kitchen. 2 Powder Baths! You'll love the privacy of no back neighbors. New paint, tankless water heater, Three New A/C including a separate unit in the Primary Suite(added 4/22),3 Nest thermostats, new sprinkler system has separate foundation watering zone, new plantation shutters throughout the entire house
Location
State TX
County Fort Bend
Community First Colony
Area Sugar Land South
Rooms
Bedroom Description En-Suite Bath,Primary Bed - 1st Floor,Walk-In Closet
Other Rooms Breakfast Room, Family Room, Formal Dining, Formal Living, Gameroom Up, Home Office/Study, Utility Room in House
Master Bathroom Half Bath
Den/Bedroom Plus 5
Kitchen Pantry, Walk-in Pantry
Interior
Interior Features 2 Staircases, Alarm System - Owned, Balcony, Crown Molding, Fire/Smoke Alarm, Formal Entry/Foyer, High Ceiling, Wet Bar
Heating Central Gas
Cooling Central Electric
Flooring Carpet, Stone, Tile, Travertine
Fireplaces Number 2
Fireplaces Type Gaslog Fireplace
Exterior
Exterior Feature Back Green Space, Back Yard Fenced, Balcony, Sprinkler System
Garage Attached Garage
Garage Spaces 3.0
Roof Type Composition
Street Surface Concrete
Private Pool No
Building
Lot Description On Golf Course, Subdivision Lot
Story 2
Foundation Slab
Lot Size Range 1/4 Up to 1/2 Acre
Sewer Public Sewer
Water Public Water
Structure Type Stucco
New Construction No
Schools
Elementary Schools Colony Meadows Elementary School
Middle Schools Fort Settlement Middle School
High Schools Clements High School
School District 19 - Fort Bend
Others
Senior Community No
Restrictions Deed Restrictions
Tax ID 1050-02-004-0010-907
Energy Description North/South Exposure
Acceptable Financing Cash Sale, Conventional
Tax Rate 2.1584
Disclosures Exclusions, Sellers Disclosure
Listing Terms Cash Sale, Conventional
Financing Cash Sale,Conventional
Special Listing Condition Exclusions, Sellers Disclosure
Read Less
Want to know what your home might be worth? Contact us for a FREE valuation!

Our team is ready to help you sell your home for the highest possible price ASAP

Bought with Berkshire Hathaway HomeServices Premier Properties

GET MORE INFORMATION





