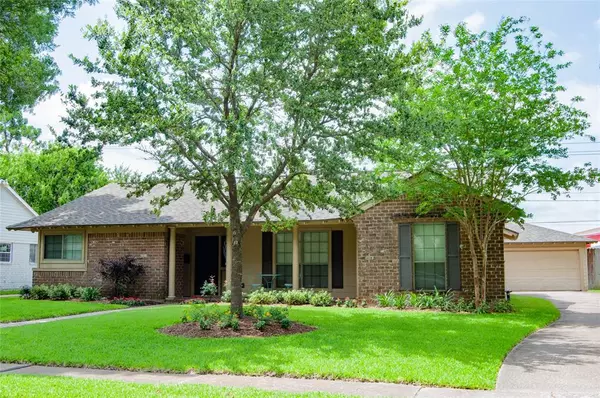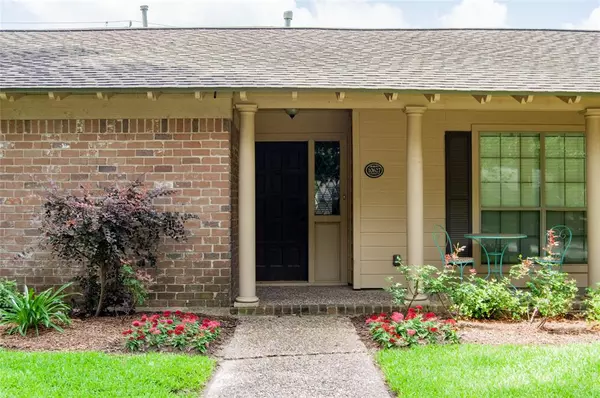$339,900
For more information regarding the value of a property, please contact us for a free consultation.
10627 Wickersham LN Houston, TX 77042
3 Beds
2 Baths
2,111 SqFt
Key Details
Property Type Single Family Home
Listing Status Sold
Purchase Type For Sale
Square Footage 2,111 sqft
Price per Sqft $151
Subdivision Walnut Bend Sec 05
MLS Listing ID 91877138
Sold Date 11/07/22
Style Traditional
Bedrooms 3
Full Baths 2
HOA Fees $73/qua
HOA Y/N 1
Year Built 1964
Annual Tax Amount $7,785
Tax Year 2021
Lot Size 8,612 Sqft
Acres 0.1977
Property Description
Adorable cottage-style, 3 bed, 2 bath home in sought after Walnut Bend! Well maintained, this open concept floor plan features wood-like floors throughout living & dining areas. Great curb appeal w/recent landscaping, roof & lovely cement board siding in the back. Great floor plan with all downstairs living area opened up. Light & bright w/new windows & vaulted ceiling in family room for a spacious feel! Wonderful kitchen w/lots of storage, white cabinets & granite counters. Updated baths with seamless glass shower & 2 vanities in the master retreat. Secondary bath features tub, two vanities and ample space. Great closets and roomy secondary bedrooms! Ideal-sized private-feeling backyard with just the right amount of landscaping at the fence lines! Walnut Bend features a strong neighborhood spirit w/a security patrol, women's club, swim team & neighborhood events! Convenient location to Beltway 8, I-10 & Westpark Toll!
Location
State TX
County Harris
Area Briargrove Park/Walnutbend
Rooms
Bedroom Description Primary Bed - 1st Floor
Other Rooms Family Room, Formal Dining, Utility Room in House
Master Bathroom Primary Bath: Double Sinks, Primary Bath: Shower Only
Kitchen Breakfast Bar
Interior
Heating Central Gas
Cooling Central Electric
Flooring Carpet, Laminate, Tile
Fireplaces Number 1
Fireplaces Type Gaslog Fireplace
Exterior
Exterior Feature Back Yard Fenced
Parking Features Detached Garage
Garage Spaces 1.0
Roof Type Composition
Street Surface Concrete
Private Pool No
Building
Lot Description Subdivision Lot
Faces North
Story 1
Foundation Slab
Lot Size Range 0 Up To 1/4 Acre
Sewer Public Sewer
Water Public Water
Structure Type Brick,Cement Board,Wood
New Construction No
Schools
Elementary Schools Walnut Bend Elementary School (Houston)
Middle Schools Revere Middle School
High Schools Westside High School
School District 27 - Houston
Others
HOA Fee Include Courtesy Patrol,Grounds,Other,Recreational Facilities
Senior Community No
Restrictions Deed Restrictions
Tax ID 095-419-000-0011
Energy Description Ceiling Fans
Acceptable Financing Cash Sale, Conventional, FHA, Investor, VA
Tax Rate 2.3307
Disclosures Sellers Disclosure
Listing Terms Cash Sale, Conventional, FHA, Investor, VA
Financing Cash Sale,Conventional,FHA,Investor,VA
Special Listing Condition Sellers Disclosure
Read Less
Want to know what your home might be worth? Contact us for a FREE valuation!

Our team is ready to help you sell your home for the highest possible price ASAP

Bought with Douglas Elliman Real Estate

GET MORE INFORMATION





