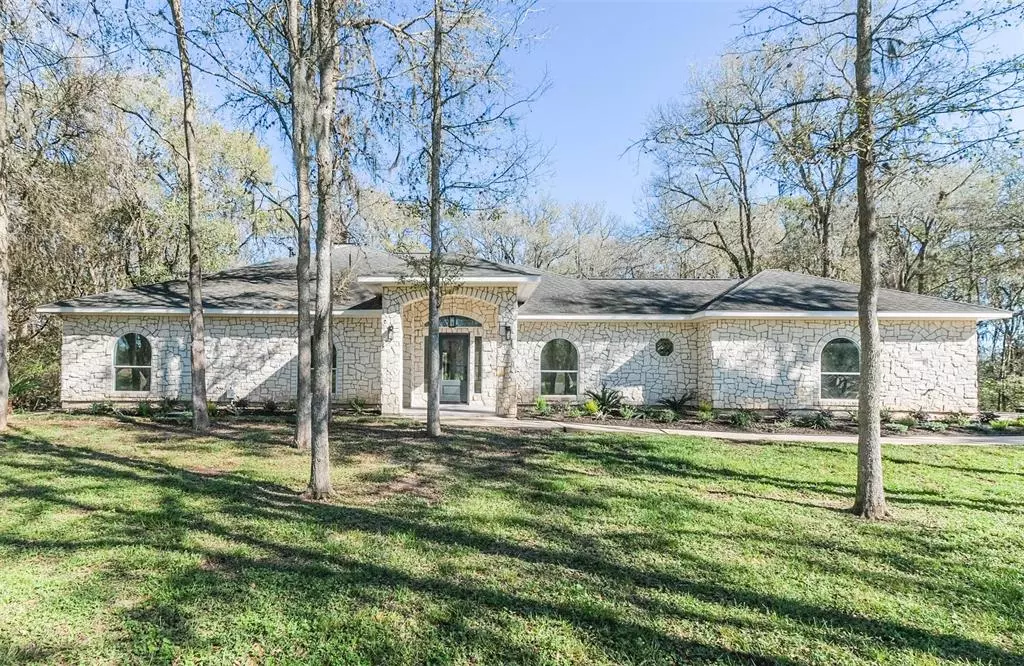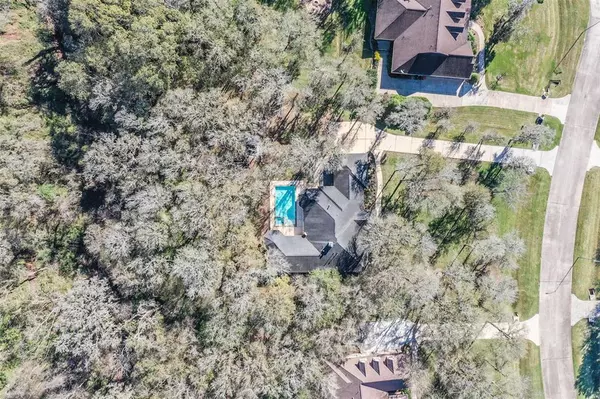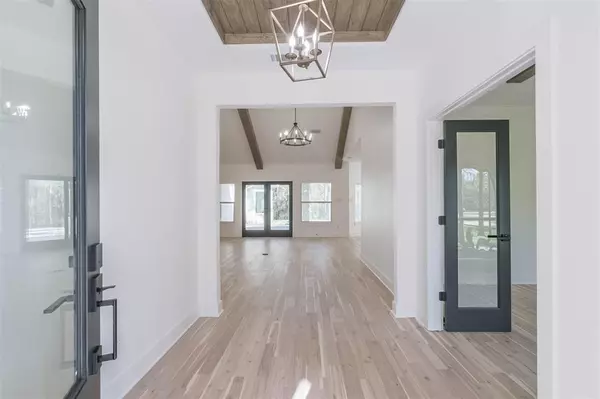$855,000
For more information regarding the value of a property, please contact us for a free consultation.
32510 Waterworth Court Fulshear, TX 77441
4 Beds
3.1 Baths
3,133 SqFt
Key Details
Property Type Single Family Home
Listing Status Sold
Purchase Type For Sale
Square Footage 3,133 sqft
Price per Sqft $261
Subdivision Weston Lakes
MLS Listing ID 9514557
Sold Date 04/18/22
Style Ranch
Bedrooms 4
Full Baths 3
Half Baths 1
HOA Fees $91/ann
HOA Y/N 1
Year Built 2004
Lot Size 0.794 Acres
Acres 0.79
Property Description
Welcome to this immaculate newly renovated home located on almost an acre cul-de-sac lot in the desirable Weston Lakes neighborhood. Fully remodeled with impressive upgrades, this 4 bedroom home is situated amongst beautiful moss filled trees. This one story ranch style home also features a private pool and hot tub. As you walk into this stately home you will notice the open floorplan with vast ceilings adorned with wood beams. The spacious kitchen is a chef's dream. You will notice the vast Silestone counter space, ample storage, and all new appliances ready for your gatherings. Retreat to the expansive primary suite with a relaxing sitting area or even a second office space with a beautiful bay window that lets in a vast amount of natural light. The options are endless! The views from every room are picturesque! Outside, enjoy a private backyard oasis surrounded by lush forest. No back neighbors!! Zoned to excellent schools! Enjoy top notch neighborhood amenities.
Location
State TX
County Fort Bend
Area Fulshear/South Brookshire/Simonton
Rooms
Bedroom Description All Bedrooms Down,Sitting Area,Split Plan,Walk-In Closet
Other Rooms Breakfast Room, Family Room, Home Office/Study, Living Area - 1st Floor
Master Bathroom Primary Bath: Double Sinks, Primary Bath: Separate Shower, Primary Bath: Soaking Tub, Secondary Bath(s): Double Sinks
Kitchen Island w/o Cooktop, Kitchen open to Family Room, Pantry, Pot Filler, Pots/Pans Drawers, Soft Closing Cabinets, Soft Closing Drawers, Under Cabinet Lighting
Interior
Interior Features Fire/Smoke Alarm, Formal Entry/Foyer, High Ceiling, Spa/Hot Tub
Heating Central Gas
Cooling Central Gas
Flooring Brick, Marble Floors, Tile, Wood
Fireplaces Number 1
Fireplaces Type Gaslog Fireplace
Exterior
Exterior Feature Back Green Space, Back Yard, Back Yard Fenced, Controlled Subdivision Access, Covered Patio/Deck, Partially Fenced, Patio/Deck, Porch, Private Driveway, Side Yard, Spa/Hot Tub, Subdivision Tennis Court
Parking Features Attached Garage
Garage Spaces 2.0
Pool Gunite, Heated, In Ground
Roof Type Composition
Street Surface Concrete,Gutters
Accessibility Manned Gate
Private Pool Yes
Building
Lot Description Cul-De-Sac, In Golf Course Community, Wooded
Story 1
Foundation Slab
Water Water District
Structure Type Brick,Stone
New Construction No
Schools
Elementary Schools Morgan Elementary School
Middle Schools Roberts/Leaman Junior High School
High Schools Fulshear High School
School District 33 - Lamar Consolidated
Others
HOA Fee Include Clubhouse,Grounds,On Site Guard,Recreational Facilities
Senior Community No
Restrictions Deed Restrictions
Tax ID 7615-01-007-0340-901
Energy Description Ceiling Fans,Digital Program Thermostat,Energy Star Appliances
Acceptable Financing Cash Sale, Conventional, FHA, VA
Disclosures Sellers Disclosure
Listing Terms Cash Sale, Conventional, FHA, VA
Financing Cash Sale,Conventional,FHA,VA
Special Listing Condition Sellers Disclosure
Read Less
Want to know what your home might be worth? Contact us for a FREE valuation!

Our team is ready to help you sell your home for the highest possible price ASAP

Bought with eXp Realty LLC

GET MORE INFORMATION





