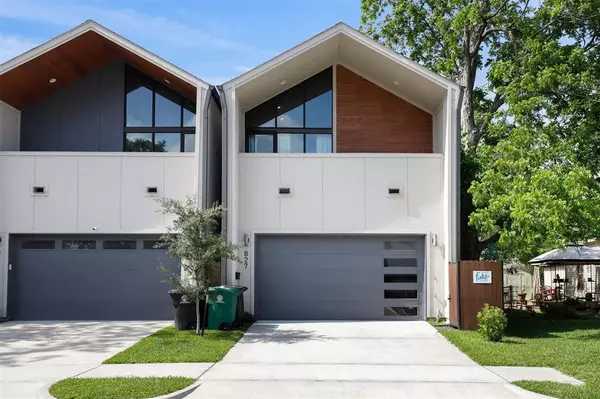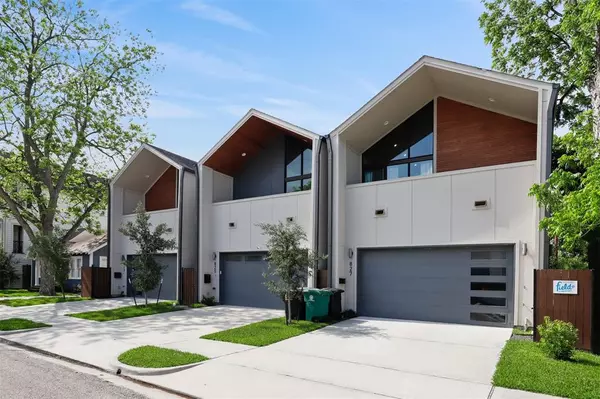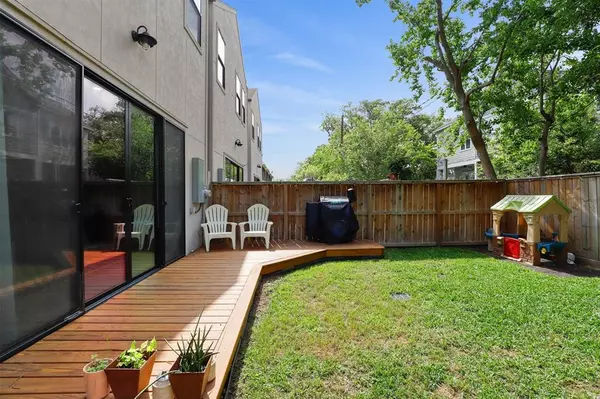$734,900
For more information regarding the value of a property, please contact us for a free consultation.
827 Aurora ST Houston, TX 77009
3 Beds
3.1 Baths
2,655 SqFt
Key Details
Property Type Single Family Home
Listing Status Sold
Purchase Type For Sale
Square Footage 2,655 sqft
Price per Sqft $278
Subdivision Sunset Heights Add
MLS Listing ID 37084098
Sold Date 06/30/22
Style Contemporary/Modern
Bedrooms 3
Full Baths 3
Half Baths 1
Year Built 2019
Annual Tax Amount $12,982
Tax Year 2021
Lot Size 3,000 Sqft
Acres 0.0689
Property Description
Stunning, modern, move-in ready home with ALL the upgrades in Sunset Heights. Open-concept first floor features French Oak wood floors throughout including a dining area with built-ins and wine storage, and a living room with lots of natural light. The chef's kitchen showcases a walk-in pantry, oversized island with gas range, subway tile backsplash, white quartz counters, and soft-close custom cabinetry. The upstairs primary suite will take your breath away! Soaring wooden cathedral ceiling, picture windows with a walk-out balcony, massive walk-in closet with built-ins, and a spa-like en-suite bath with soaking tub and extra-large shower with rain shower head. Two upstairs secondary bedrooms with en-suite baths, and a sizable utility room with lots of storage. Don't miss the private, fully-fenced backyard with new deck! Minutes from the Houston Farmers Market, Tenfold Coffee Company, Lei Low, and other Heights attractions. Zoned to National Blue-Ribbon school, Field Elementary.
Location
State TX
County Harris
Area Heights/Greater Heights
Rooms
Bedroom Description All Bedrooms Up,Primary Bed - 2nd Floor,Walk-In Closet
Other Rooms Living Area - 1st Floor
Master Bathroom Half Bath, Primary Bath: Double Sinks, Primary Bath: Separate Shower, Primary Bath: Soaking Tub, Secondary Bath(s): Tub/Shower Combo
Kitchen Island w/ Cooktop, Soft Closing Cabinets, Soft Closing Drawers, Under Cabinet Lighting, Walk-in Pantry
Interior
Interior Features Balcony, Drapes/Curtains/Window Cover, Fire/Smoke Alarm, Formal Entry/Foyer, High Ceiling, Prewired for Alarm System
Heating Central Gas
Cooling Central Electric
Flooring Carpet, Tile, Wood
Exterior
Exterior Feature Back Yard Fenced, Balcony, Fully Fenced, Patio/Deck
Parking Features Attached Garage
Garage Spaces 2.0
Garage Description Double-Wide Driveway
Roof Type Other
Street Surface Asphalt
Private Pool No
Building
Lot Description Subdivision Lot
Faces East
Story 2
Foundation Slab
Sewer Public Sewer
Water Public Water
Structure Type Other,Stucco,Wood
New Construction No
Schools
Elementary Schools Field Elementary School
Middle Schools Hamilton Middle School (Houston)
High Schools Heights High School
School District 27 - Houston
Others
Senior Community No
Restrictions Unknown
Tax ID 035-091-042-0058
Energy Description Attic Fan,Attic Vents,Ceiling Fans,High-Efficiency HVAC,Insulated/Low-E windows,Insulation - Batt,Insulation - Blown Fiberglass,Radiant Attic Barrier
Acceptable Financing Cash Sale, Conventional, FHA, VA
Tax Rate 2.3307
Disclosures Sellers Disclosure
Listing Terms Cash Sale, Conventional, FHA, VA
Financing Cash Sale,Conventional,FHA,VA
Special Listing Condition Sellers Disclosure
Read Less
Want to know what your home might be worth? Contact us for a FREE valuation!

Our team is ready to help you sell your home for the highest possible price ASAP

Bought with Martha Turner Sotheby's International Realty

GET MORE INFORMATION





