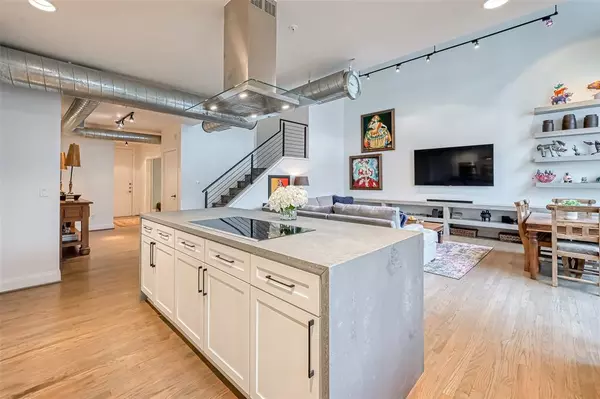$549,000
For more information regarding the value of a property, please contact us for a free consultation.
1005 S Shepherd DR #616 Houston, TX 77019
2 Beds
2 Baths
2,006 SqFt
Key Details
Property Type Condo
Listing Status Sold
Purchase Type For Sale
Square Footage 2,006 sqft
Price per Sqft $266
Subdivision Renoir Condo
MLS Listing ID 30742483
Sold Date 09/21/22
Bedrooms 2
Full Baths 2
HOA Fees $750/mo
Year Built 2000
Annual Tax Amount $10,637
Tax Year 2021
Property Description
Exceptional & spacious renovated loft w/ abundant natural light from the wall of windows. This property is the definition of modern sophistication. Located in desirable River Oaks, this move-in ready home features many upgrades: wood flooring, gourmet kitchen with all new premium appliances, countertops, under mount double basin sink, island glass/stainless steel cooktop vent hood, under-counter lighting, Nest thermostats & more. 2 HVAC units by Carrier & new water heater installed (2018). The tall ceilings and multi-directional track lighting are designed to showcase your art. Step outside onto the spacious outdoor balcony or enjoy the resort-style pool. Oversized walk in pantry w/ add'l storage plus extra closets/built-in's for staying organized. Lock & leave community features gated parking, electronic entry, elevator access, impressive architecture & manicured garden as well as dog park. Walk to River Oaks Shopping Center, Buffalo Bayou trails & numerous restaurants.
Location
State TX
County Harris
Area River Oaks Shopping Area
Building/Complex Name RENOIR LOFTS
Rooms
Bedroom Description 1 Bedroom Down - Not Primary BR,Primary Bed - 2nd Floor,Walk-In Closet
Other Rooms Living Area - 1st Floor, Loft
Master Bathroom Primary Bath: Double Sinks, Primary Bath: Separate Shower, Primary Bath: Soaking Tub, Secondary Bath(s): Shower Only
Kitchen Island w/ Cooktop, Kitchen open to Family Room, Pots/Pans Drawers, Under Cabinet Lighting, Walk-in Pantry
Interior
Interior Features Balcony, Drapes/Curtains/Window Cover, Elevator, Fire/Smoke Alarm, Formal Entry/Foyer, Fully Sprinklered, Intercom to Front Desk
Heating Central Electric
Cooling Central Electric
Flooring Tile, Wood
Appliance Dryer Included, Refrigerator, Washer Included
Dryer Utilities 1
Exterior
Exterior Feature Balcony/Terrace, Trash Chute
Pool Gunite
View South
Street Surface Concrete,Curbs,Gutters
Total Parking Spaces 2
Private Pool No
Building
Building Description Concrete, Concierge,Pet Run,Private Garage
Unit Features Covered Terrace
Builder Name Randall Davis
Structure Type Concrete
New Construction No
Schools
Elementary Schools Baker Montessori School
Middle Schools Lanier Middle School
High Schools Lamar High School (Houston)
School District 27 - Houston
Others
HOA Fee Include Building & Grounds,Concierge,Courtesy Patrol,Insurance Common Area,Limited Access,On Site Guard,Partial Utilities,Water and Sewer
Senior Community No
Tax ID 120-780-000-0058
Acceptable Financing Cash Sale, Conventional
Tax Rate 2.3307
Disclosures Sellers Disclosure
Listing Terms Cash Sale, Conventional
Financing Cash Sale,Conventional
Special Listing Condition Sellers Disclosure
Read Less
Want to know what your home might be worth? Contact us for a FREE valuation!

Our team is ready to help you sell your home for the highest possible price ASAP

Bought with Non-MLS

GET MORE INFORMATION





