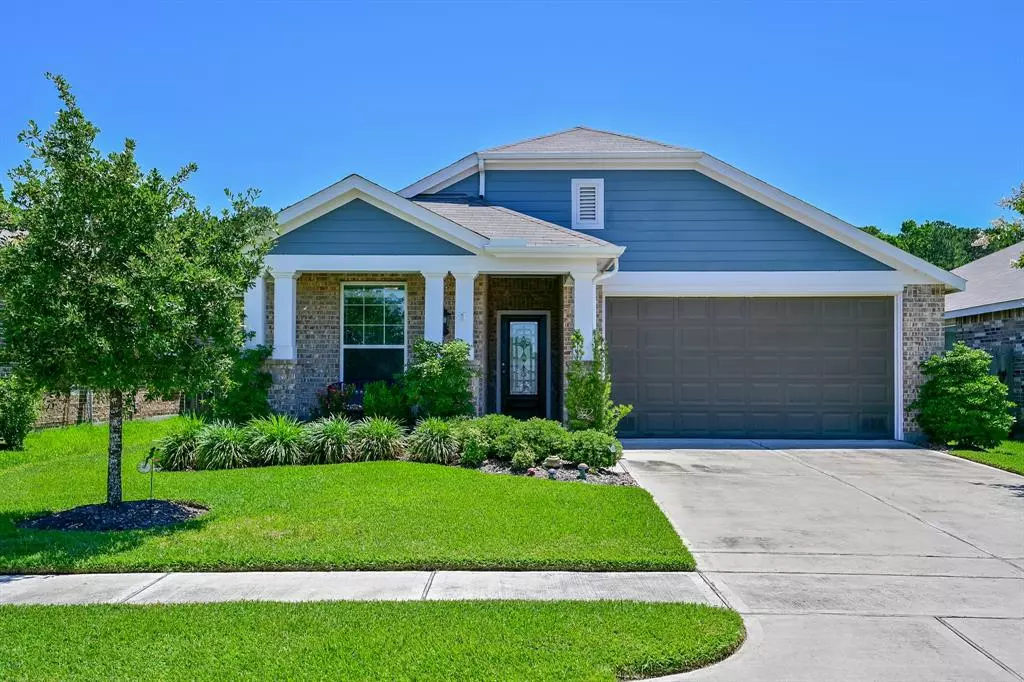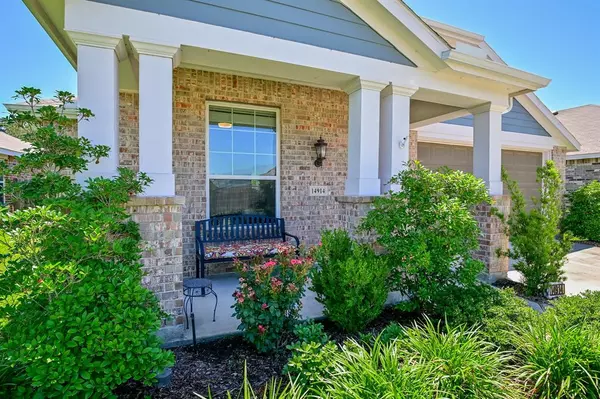$299,000
For more information regarding the value of a property, please contact us for a free consultation.
14914 Falcon Bluff DR Cypress, TX 77429
3 Beds
2 Baths
1,670 SqFt
Key Details
Property Type Single Family Home
Listing Status Sold
Purchase Type For Sale
Square Footage 1,670 sqft
Price per Sqft $190
Subdivision Stablewood Farms
MLS Listing ID 10364699
Sold Date 06/22/22
Style Craftsman
Bedrooms 3
Full Baths 2
HOA Fees $55/ann
HOA Y/N 1
Year Built 2016
Annual Tax Amount $6,952
Tax Year 2021
Lot Size 6,000 Sqft
Acres 0.1377
Property Description
Welcome home to a great neighborhood! House never flooded and is only 5 1/2 years old. Not only is there a huge backyard, but this house has NO back neighbors and includes a gate out to the walking path behind the house. The covered patio with the gas line connected BBQ grill (that stays with the house) is great for entertaining. So many goodies with this house! Washer, dryer, refrigerator, Tiffany style ceiling lights and designer knobs on all cabinets throughout the house all stay! The sellers are the original owners and paid for many upgrades: water softener/filtration system, whole yard sprinkler system, glass and mahogany front door, wood look tile planks in common areas, upgraded ceiling fans. The garage has insulated garage doors and a sink, and the laundry room is large enough for a freezer. The kitchen/breakfast room is open to the family room, so nobody feels left out. The neighborhood features a pool, splash pad, parks and basketball court for even more fun times.
Location
State TX
County Harris
Area Cypress North
Rooms
Bedroom Description All Bedrooms Down,En-Suite Bath,Walk-In Closet
Other Rooms Breakfast Room, Family Room, Living Area - 1st Floor, Utility Room in House
Master Bathroom Primary Bath: Double Sinks, Primary Bath: Shower Only, Secondary Bath(s): Tub/Shower Combo
Kitchen Breakfast Bar, Island w/o Cooktop, Kitchen open to Family Room, Under Cabinet Lighting, Walk-in Pantry
Interior
Interior Features Alarm System - Owned, Drapes/Curtains/Window Cover, Dryer Included, Fire/Smoke Alarm, Prewired for Alarm System, Refrigerator Included, Washer Included
Heating Central Gas
Cooling Central Electric
Flooring Carpet, Tile
Exterior
Exterior Feature Back Yard, Back Yard Fenced, Porch, Sprinkler System
Garage Attached Garage
Garage Spaces 2.0
Garage Description Double-Wide Driveway
Roof Type Composition
Street Surface Concrete
Private Pool No
Building
Lot Description Greenbelt
Story 1
Foundation Slab
Water Water District
Structure Type Brick,Cement Board
New Construction No
Schools
Elementary Schools Farney Elementary School
Middle Schools Goodson Middle School
High Schools Cypress Woods High School
School District 13 - Cypress-Fairbanks
Others
HOA Fee Include Recreational Facilities
Senior Community No
Restrictions Deed Restrictions
Tax ID 137-681-001-0015
Ownership Full Ownership
Energy Description Attic Fan,Radiant Attic Barrier
Acceptable Financing Cash Sale, Conventional
Tax Rate 2.94
Disclosures Exclusions, Mud, Sellers Disclosure
Listing Terms Cash Sale, Conventional
Financing Cash Sale,Conventional
Special Listing Condition Exclusions, Mud, Sellers Disclosure
Read Less
Want to know what your home might be worth? Contact us for a FREE valuation!

Our team is ready to help you sell your home for the highest possible price ASAP

Bought with Precious Realty & Mortgage

GET MORE INFORMATION





