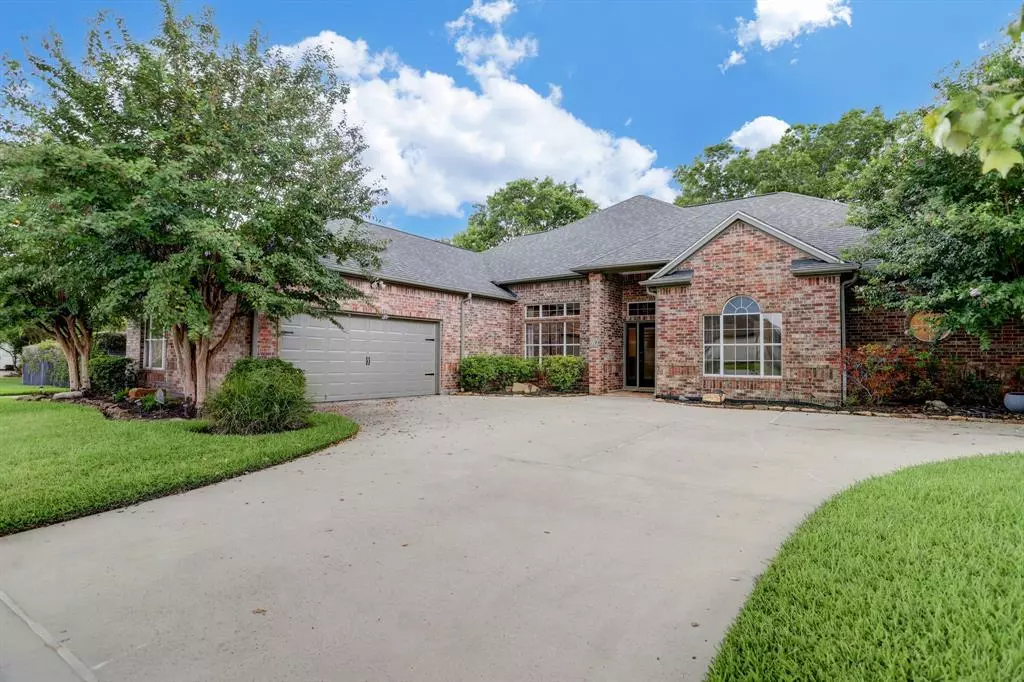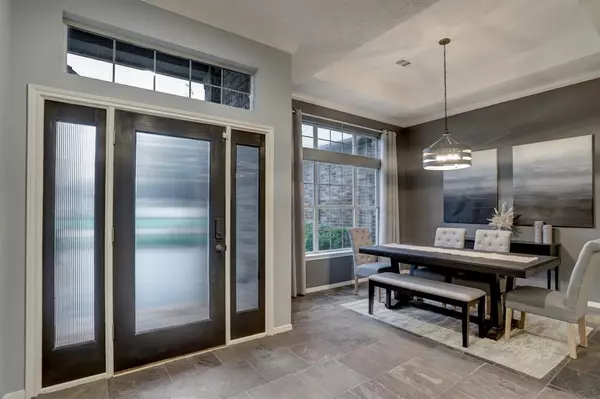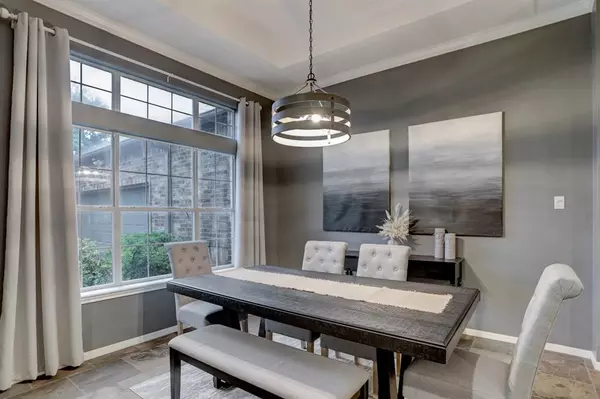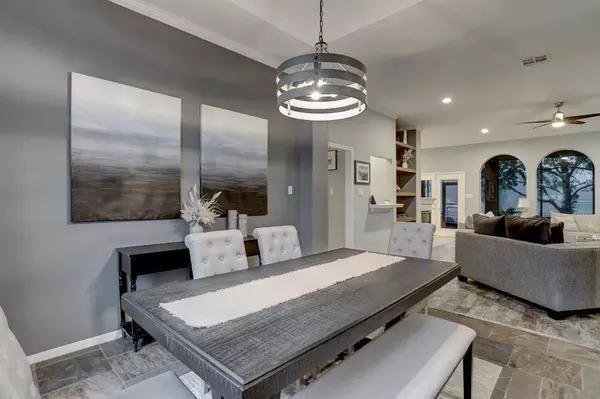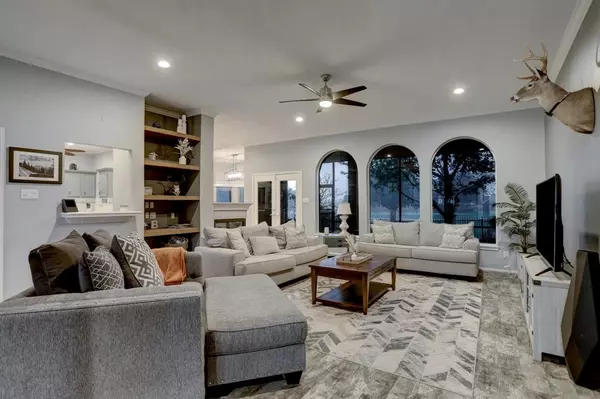$475,900
For more information regarding the value of a property, please contact us for a free consultation.
118 Hillsborough DR W Montgomery, TX 77356
3 Beds
2.1 Baths
2,723 SqFt
Key Details
Property Type Single Family Home
Listing Status Sold
Purchase Type For Sale
Square Footage 2,723 sqft
Price per Sqft $167
Subdivision Bentwater 17
MLS Listing ID 21702303
Sold Date 11/18/22
Style Contemporary/Modern,Ranch
Bedrooms 3
Full Baths 2
Half Baths 1
HOA Fees $95/ann
HOA Y/N 1
Year Built 1997
Annual Tax Amount $6,182
Tax Year 2021
Lot Size 0.353 Acres
Acres 0.3527
Property Description
Multi Offers, No more showings. Enjoy resort living at its’ finest in this Bentwater beauty on the Weiskopf #3 hole. This gorgeous brick one-story sits behind the manned gate on an oversized lot, with spectacular views of the golf course, and your own private pool with a large, covered patio. You will love the natural setting, abundant windows, and screened patio overlooking the golf course. This open concept plan offers spacious rooms, high ceilings, and many updates. Your primary suite has a spa-like bath, 2 generously sized closets, a sitting area, and access to the screened patio for a quiet morning coffee or a glass of wine as the sun sets. Your amenities with a social (current homeowner) membership include the marina, yacht club, racquet club w/tennis & pickleball, fitness center, and more. The 22x15 heated/cooled workshop has a golf cart ramp for your convenience, and Country Club Level Golf membership is available. New roof in 2019.
Location
State TX
County Montgomery
Community Bentwater
Area Lake Conroe Area
Rooms
Bedroom Description All Bedrooms Down,En-Suite Bath,Primary Bed - 1st Floor,Sitting Area,Walk-In Closet
Other Rooms Breakfast Room, Family Room, Formal Dining, Living Area - 1st Floor, Utility Room in House
Master Bathroom Half Bath, Hollywood Bath, Primary Bath: Double Sinks, Primary Bath: Separate Shower
Den/Bedroom Plus 3
Kitchen Breakfast Bar, Island w/o Cooktop, Under Cabinet Lighting, Walk-in Pantry
Interior
Interior Features Alarm System - Leased, Crown Molding, Drapes/Curtains/Window Cover, Fire/Smoke Alarm, Formal Entry/Foyer, High Ceiling, Wet Bar
Heating Central Electric
Cooling Central Electric
Flooring Laminate, Slate, Wood
Fireplaces Number 1
Fireplaces Type Gas Connections, Gaslog Fireplace
Exterior
Exterior Feature Back Yard, Back Yard Fenced, Controlled Subdivision Access, Covered Patio/Deck, Partially Fenced, Screened Porch, Side Yard, Sprinkler System, Subdivision Tennis Court, Workshop
Garage Attached Garage, Oversized Garage
Garage Spaces 2.0
Garage Description Auto Garage Door Opener, Golf Cart Garage
Pool Gunite, Heated, In Ground
Roof Type Composition
Street Surface Concrete,Gutters
Accessibility Manned Gate
Private Pool Yes
Building
Lot Description Cleared, In Golf Course Community, On Golf Course, Subdivision Lot
Faces East
Story 1
Foundation Slab
Lot Size Range 1/4 Up to 1/2 Acre
Water Water District
Structure Type Brick
New Construction No
Schools
Elementary Schools Lincoln Elementary School (Montgomery)
Middle Schools Montgomery Junior High School
High Schools Montgomery High School
School District 37 - Montgomery
Others
HOA Fee Include Courtesy Patrol,Limited Access Gates,On Site Guard
Senior Community No
Restrictions Deed Restrictions
Tax ID 2615-17-00500
Ownership Full Ownership
Energy Description Attic Vents,Ceiling Fans,Digital Program Thermostat
Acceptable Financing Cash Sale, Conventional, FHA, VA
Tax Rate 2.1142
Disclosures Mud, Sellers Disclosure
Listing Terms Cash Sale, Conventional, FHA, VA
Financing Cash Sale,Conventional,FHA,VA
Special Listing Condition Mud, Sellers Disclosure
Read Less
Want to know what your home might be worth? Contact us for a FREE valuation!

Our team is ready to help you sell your home for the highest possible price ASAP

Bought with RE/MAX Integrity

GET MORE INFORMATION

