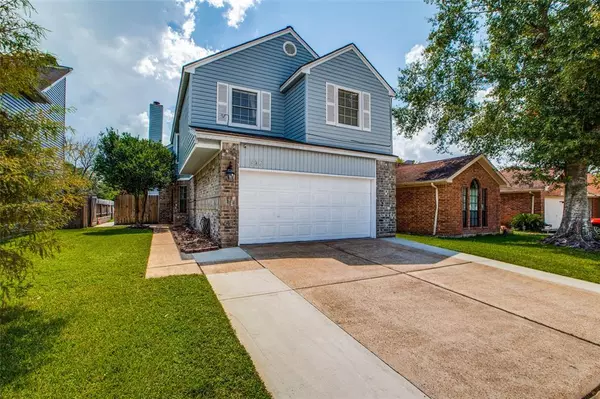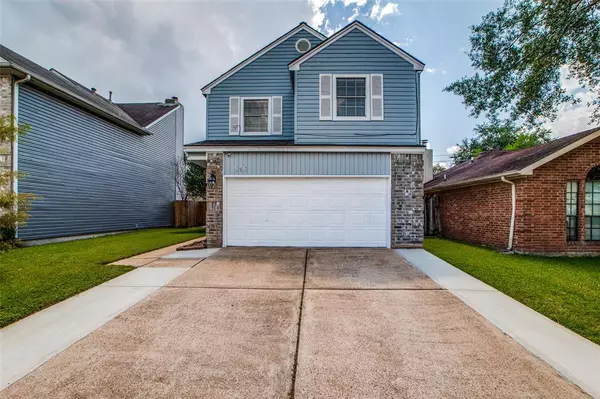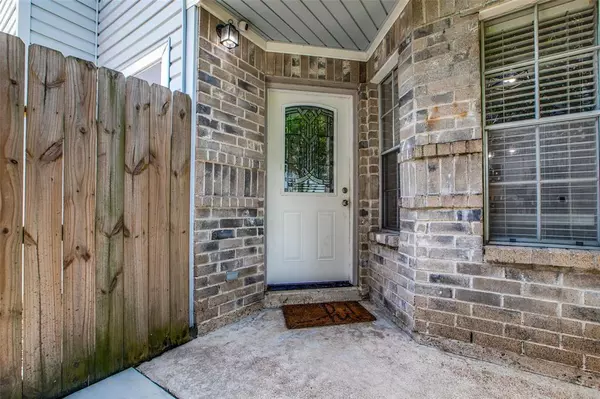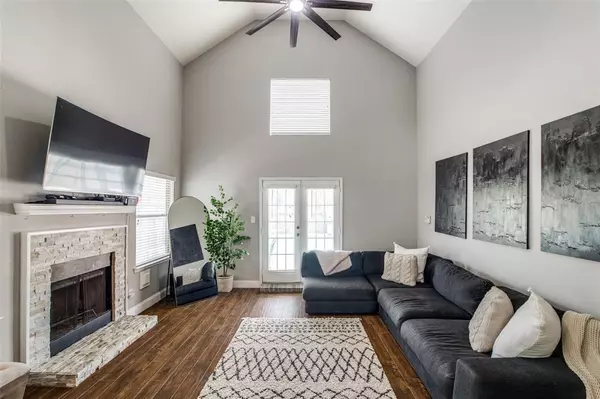$237,000
For more information regarding the value of a property, please contact us for a free consultation.
916 Hartman DR Baytown, TX 77521
3 Beds
2.1 Baths
1,564 SqFt
Key Details
Property Type Single Family Home
Listing Status Sold
Purchase Type For Sale
Square Footage 1,564 sqft
Price per Sqft $151
Subdivision Briarcreek
MLS Listing ID 78816876
Sold Date 11/04/22
Style Traditional
Bedrooms 3
Full Baths 2
Half Baths 1
Year Built 1987
Annual Tax Amount $5,120
Tax Year 2021
Lot Size 4,800 Sqft
Acres 0.1102
Property Description
Updated home with a pool, hot tub, new AC & brand new roof! This well-kept home offers 3 bedrooms, a bonus room & 2 & a half baths. Enter the front door & you're greeted by soaring ceilings & an open concept living room. This updated living room offers newly stained floors, gas fireplace with rock surround & a new extra large ceiling fan. Breakfast room features custom bench seating & a bay window. The updated kitchen offers stainless steel appliances, new subway tile backsplash & white cabinets. The kitchen is open to the breakfast room. Downstairs you will also find a half bath and a bonus room - perfect for an office, craft room or a guest room. Primary bedroom is upstairs & offers a bay window, walk in closet& en-suit bath. There are 2 more bedrooms upstairs & a full bath. Outside you will LOVE the covered patio, fenced back yard, swimming pool and hot tub! Shed, Washer & Dryer are included! Garage has been converted but offers great storage. Could easily park a motorcycle inside!
Location
State TX
County Harris
Area Baytown/Harris County
Rooms
Bedroom Description 1 Bedroom Down - Not Primary BR,En-Suite Bath,Primary Bed - 2nd Floor
Other Rooms Breakfast Room, Family Room, Home Office/Study, Kitchen/Dining Combo, Living Area - 1st Floor, Utility Room in House
Master Bathroom Primary Bath: Tub/Shower Combo, Secondary Bath(s): Tub/Shower Combo
Den/Bedroom Plus 4
Kitchen Island w/o Cooktop, Pantry
Interior
Heating Central Gas
Cooling Central Electric
Flooring Carpet, Laminate, Tile
Fireplaces Number 1
Fireplaces Type Gas Connections
Exterior
Pool In Ground
Roof Type Composition
Private Pool Yes
Building
Lot Description Subdivision Lot
Story 2
Foundation Slab
Lot Size Range 0 Up To 1/4 Acre
Sewer Public Sewer
Water Public Water
Structure Type Brick,Cement Board
New Construction No
Schools
Elementary Schools Crockett Elementary School (Goose Creek)
Middle Schools Cedar Bayou J H
High Schools Sterling High School (Goose Creek)
School District 23 - Goose Creek Consolidated
Others
Senior Community No
Restrictions Deed Restrictions
Tax ID 115-933-000-0158
Energy Description Ceiling Fans
Tax Rate 2.97
Disclosures Sellers Disclosure
Special Listing Condition Sellers Disclosure
Read Less
Want to know what your home might be worth? Contact us for a FREE valuation!

Our team is ready to help you sell your home for the highest possible price ASAP

Bought with Encore Feature Properties, LLC
GET MORE INFORMATION





