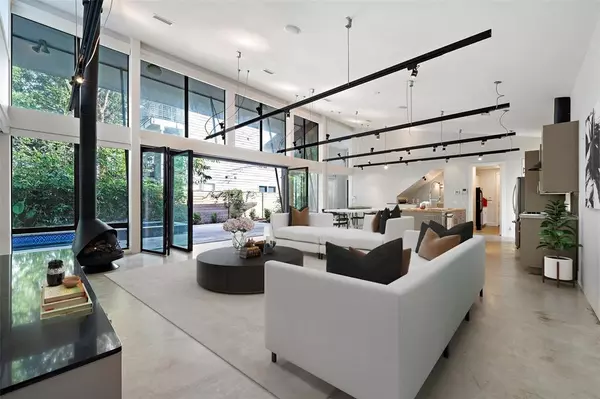$1,850,000
For more information regarding the value of a property, please contact us for a free consultation.
2232 Colquitt ST Houston, TX 77098
5 Beds
3 Baths
4,067 SqFt
Key Details
Property Type Single Family Home
Listing Status Sold
Purchase Type For Sale
Square Footage 4,067 sqft
Price per Sqft $448
Subdivision Colquitt Court Sec 01
MLS Listing ID 43372604
Sold Date 01/10/22
Style Contemporary/Modern
Bedrooms 5
Full Baths 3
Year Built 2008
Annual Tax Amount $41,386
Tax Year 2021
Lot Size 0.278 Acres
Acres 0.2778
Property Description
Luxury living awaits you in this spectacular Upper Kirby contemporary home designed by architect Scott Ballard. The open-concept living area features dramatic high ceilings and a glass curtain wall that provides an unrestricted view of the lap pool and spa. The stainless-steel appliances, 6-burner stove, oversized island, wine fridge, and separate ice maker make the gourmet kitchen a chef’s dream come true. The large architectural windows provide abundant natural light and views of the wooded 12,100 SF lot at every turn. The covered poolside summer kitchen, complete with prep sink and a shaded seating area, allows for gracious outdoor entertaining. The primary bedroom opens onto a private upper terrace overlooking the pool. Completing the home is a media room and a 2-bedroom, 1-bathroom apartment above the garage.
Location
State TX
County Harris
Area Upper Kirby
Rooms
Bedroom Description 1 Bedroom Up,2 Bedrooms Down,En-Suite Bath,Walk-In Closet
Other Rooms Family Room, Garage Apartment, Home Office/Study, Kitchen/Dining Combo, Living Area - 1st Floor, Living Area - 2nd Floor, Media, Utility Room in House
Master Bathroom Primary Bath: Double Sinks, Primary Bath: Jetted Tub, Primary Bath: Separate Shower, Primary Bath: Soaking Tub, Secondary Bath(s): Shower Only
Den/Bedroom Plus 5
Kitchen Island w/o Cooktop, Kitchen open to Family Room, Pantry, Under Cabinet Lighting, Walk-in Pantry
Interior
Interior Features 2 Staircases, Alarm System - Owned, Balcony, Drapes/Curtains/Window Cover, Fire/Smoke Alarm, High Ceiling, Intercom System, Prewired for Alarm System, Refrigerator Included, Spa/Hot Tub, Split Level, Steel Beams, Wet Bar, Wired for Sound
Heating Central Gas, Zoned
Cooling Central Electric, Zoned
Flooring Carpet, Concrete, Engineered Wood, Laminate
Fireplaces Number 1
Fireplaces Type Gaslog Fireplace
Exterior
Exterior Feature Back Yard, Balcony, Covered Patio/Deck, Fully Fenced, Mosquito Control System, Outdoor Kitchen, Patio/Deck, Rooftop Deck, Spa/Hot Tub, Sprinkler System, Storage Shed
Parking Features Attached Garage, Oversized Garage
Garage Spaces 2.0
Garage Description Auto Garage Door Opener
Pool Gunite, Heated, In Ground
Roof Type Other
Private Pool Yes
Building
Lot Description Cleared
Faces South
Story 2
Foundation Slab
Sewer Public Sewer
Water Public Water
Structure Type Cement Board,Stucco
New Construction No
Schools
Elementary Schools Poe Elementary School
Middle Schools Lanier Middle School
High Schools Lamar High School (Houston)
School District 27 - Houston
Others
Senior Community No
Restrictions Deed Restrictions
Tax ID 069-027-001-0008
Energy Description Ceiling Fans,Insulation - Spray-Foam
Acceptable Financing Cash Sale, Conventional
Tax Rate 2.3994
Disclosures Sellers Disclosure
Listing Terms Cash Sale, Conventional
Financing Cash Sale,Conventional
Special Listing Condition Sellers Disclosure
Read Less
Want to know what your home might be worth? Contact us for a FREE valuation!

Our team is ready to help you sell your home for the highest possible price ASAP

Bought with Martha Turner Sotheby's International Realty

GET MORE INFORMATION





