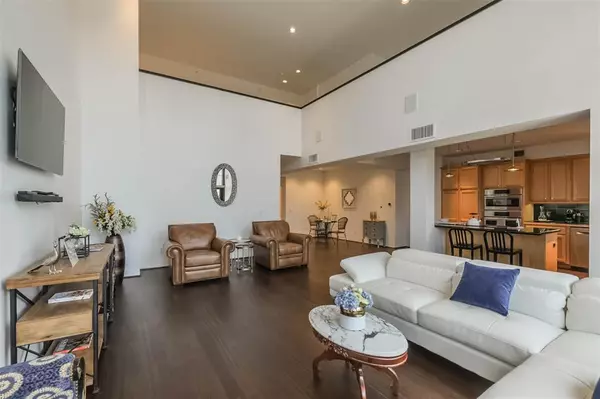$549,000
For more information regarding the value of a property, please contact us for a free consultation.
1005 S Shepherd DR #819 Houston, TX 77019
2 Beds
2 Baths
2,212 SqFt
Key Details
Property Type Condo
Listing Status Sold
Purchase Type For Sale
Square Footage 2,212 sqft
Price per Sqft $239
Subdivision Renoir Condo
MLS Listing ID 90240679
Sold Date 02/17/22
Bedrooms 2
Full Baths 2
HOA Fees $750/mo
Year Built 2000
Annual Tax Amount $11,061
Tax Year 2020
Property Description
Outstanding, spacious & newly renovated loft with wonderful natural lighting! Located in prime River Oaks area within walking distance to shopping, cafes and parks. This top floor move-in ready home features many recent upgrades including updated flooring, soft gray interior paint with white trim, stainless steel premium kitchen appliances, smart Nest thermostats and more! Step outside onto the spacious outdoor balcony or go for a swim in the resort-style pool. This lock and leave community features gated parking, electronic entry, elevator access, impressive architecture and a well-manicured rose garden. Lots of storage along with a custom primary closet perfect for staying organized. The open floor plan makes cooking and entertaining a breeze! Walk to the River Oaks Shopping Center, Buffalo Bayou trails and the new development Regent Square. Plus just minutes to popular Memorial Park and the new Eastern Glades. Be sure to click on the 3D virtual tour. Schedule your appointment today!
Location
State TX
County Harris
Area River Oaks Shopping Area
Building/Complex Name RENOIR LOFTS
Rooms
Bedroom Description 1 Bedroom Down - Not Primary BR,1 Bedroom Up,Primary Bed - 2nd Floor,Walk-In Closet
Other Rooms 1 Living Area, Living Area - 1st Floor, Utility Room in House
Master Bathroom Primary Bath: Double Sinks, Primary Bath: Jetted Tub, Primary Bath: Separate Shower
Den/Bedroom Plus 3
Kitchen Kitchen open to Family Room, Under Cabinet Lighting
Interior
Interior Features Balcony, Central Laundry, Drapes/Curtains/Window Cover, Fully Sprinklered, Intercom to Front Desk, Interior Storage Closet, Open Ceiling, Refrigerator Included, Wired for Sound
Heating Central Electric, Zoned
Cooling Central Electric, Zoned
Flooring Carpet, Tile, Wood
Appliance Dryer Included, Electric Dryer Connection, Full Size, Refrigerator, Washer Included
Dryer Utilities 1
Exterior
Exterior Feature Balcony/Terrace, Storage, Trash Chute
Pool In Ground
View South
Street Surface Concrete,Curbs,Gutters
Total Parking Spaces 2
Private Pool No
Building
Building Description Concrete, Private Garage
Faces North
Builder Name Randall Davis
Structure Type Concrete
New Construction No
Schools
Elementary Schools Baker Montessori School
Middle Schools Lanier Middle School
High Schools Lamar High School (Houston)
School District 27 - Houston
Others
HOA Fee Include Building & Grounds,Cable TV,Courtesy Patrol,Insurance Common Area,Limited Access,Partial Utilities,Porter,Trash Removal,Water and Sewer
Senior Community No
Tax ID 120-780-000-0081
Ownership Full Ownership
Energy Description Ceiling Fans,Digital Program Thermostat,HVAC>13 SEER,Insulated/Low-E windows,North/South Exposure
Acceptable Financing Cash Sale, Conventional
Tax Rate 2.3994
Disclosures Sellers Disclosure
Listing Terms Cash Sale, Conventional
Financing Cash Sale,Conventional
Special Listing Condition Sellers Disclosure
Read Less
Want to know what your home might be worth? Contact us for a FREE valuation!

Our team is ready to help you sell your home for the highest possible price ASAP

Bought with Redfin Corporation

GET MORE INFORMATION





