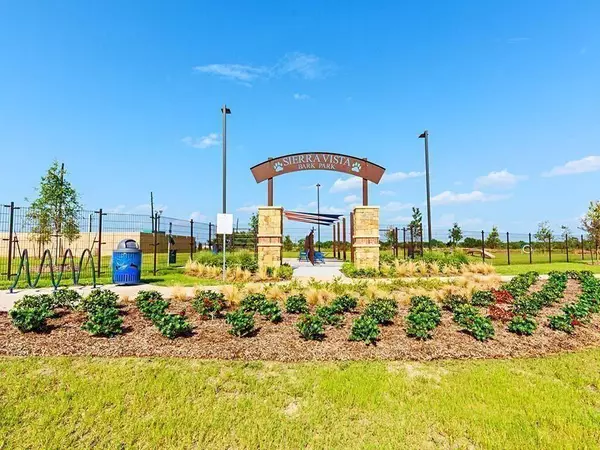$335,490
For more information regarding the value of a property, please contact us for a free consultation.
10319 Birch Peak DR Rosharon, TX 77583
3 Beds
3 Baths
1,728 SqFt
Key Details
Property Type Single Family Home
Listing Status Sold
Purchase Type For Sale
Square Footage 1,728 sqft
Price per Sqft $195
Subdivision Sierra Vista West Sec 3
MLS Listing ID 34375276
Sold Date 06/17/22
Style Traditional
Bedrooms 3
Full Baths 3
HOA Fees $79/ann
HOA Y/N 1
Annual Tax Amount $1,406
Tax Year 2021
Lot Size 6,251 Sqft
Acres 0.1435
Property Description
CHECK OUT THE VIRTUAL TOUR FOR LAYOUT PURPOSES******SEE REPRESENTATIVE PHOTOS FOR LAYOUT PURPOSES ONLY. PLEASE CONTACT THE BUILDER FOR ACTUAL SELECTIONS AND OPTIONS FOR THIS SPECIFIC ADDRESS******The Helena is a single-story new house floor plan with three bedrooms and three bathrooms. The Helena plan also features a large, open-concept great room and kitchen that includes an island with a serving bar, a secluded master bedroom with dual sinks and a large walk-in closet in the owners retreat, an office, a walk-in utility room, a rear covered patio, and an attached two-car garage.
Location
State TX
County Brazoria
Community Sierra Vista
Area Alvin North
Interior
Heating Central Gas
Cooling Central Electric
Exterior
Parking Features Attached Garage
Garage Spaces 2.0
Roof Type Composition
Private Pool No
Building
Lot Description Subdivision Lot
Story 1
Foundation Slab
Builder Name Anglia Homes
Sewer Public Sewer
Water Public Water
Structure Type Brick
New Construction Yes
Schools
Elementary Schools Meridiana Elementary School
Middle Schools Caffey Junior High School
High Schools Manvel High School
School District 3 - Alvin
Others
Senior Community No
Restrictions Deed Restrictions
Tax ID 7577-3004-017
Acceptable Financing Cash Sale, Conventional, FHA, VA
Tax Rate 3.6007
Disclosures Other Disclosures
Listing Terms Cash Sale, Conventional, FHA, VA
Financing Cash Sale,Conventional,FHA,VA
Special Listing Condition Other Disclosures
Read Less
Want to know what your home might be worth? Contact us for a FREE valuation!

Our team is ready to help you sell your home for the highest possible price ASAP

Bought with eXp Realty LLC
GET MORE INFORMATION





