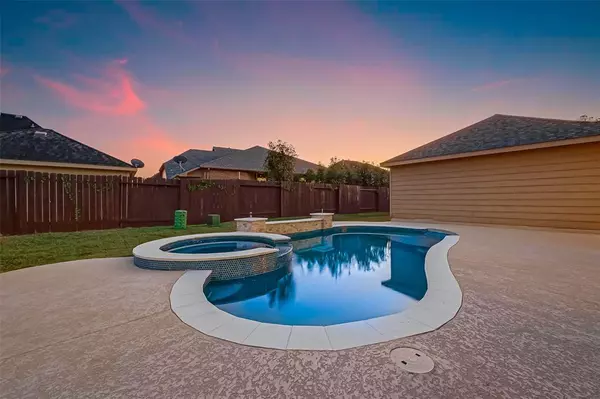$499,888
For more information regarding the value of a property, please contact us for a free consultation.
20923 N Flower Croft CT Richmond, TX 77407
6 Beds
4 Baths
3,394 SqFt
Key Details
Property Type Single Family Home
Listing Status Sold
Purchase Type For Sale
Square Footage 3,394 sqft
Price per Sqft $160
Subdivision Lakemont Cove Sec 3
MLS Listing ID 59110455
Sold Date 03/25/22
Style Contemporary/Modern,Georgian,Traditional
Bedrooms 6
Full Baths 4
HOA Fees $56/ann
HOA Y/N 1
Year Built 2009
Lot Size 8,406 Sqft
Property Description
OFFERS DEADLINE: 22nd February 2022, TUESDAY 6:00 PM.
North Facing House!!Experience one of a kind exotic beauty at 20923 Flower Croft Ln.
Fully upgraded kitchen with backsplash, appliances, champagne LED suspensions and wooden floor!
Beams ,accent walls and contemporary/modern fixtures and wall decor is something that you don’t find in every house, yet we have it here!
Your backyard tropical oasis awaits with a SERENE, DREAMY pool with three waterfalls and FIRE PITS.Stunning house featuring soaring Ceilings, an immaculate open Kitchen, 6 spacious Bedrooms with beams, classic lighting and 4 upgraded bathrooms with modern light fixtures and accessories.
Location
State TX
County Fort Bend
Community Lakemont
Area Fort Bend County North/Richmond
Rooms
Bedroom Description 2 Bedrooms Down,En-Suite Bath,Primary Bed - 1st Floor,Walk-In Closet
Other Rooms 1 Living Area, Breakfast Room, Family Room, Formal Dining, Gameroom Up, Living Area - 1st Floor
Master Bathroom Vanity Area
Kitchen Breakfast Bar, Butler Pantry, Island w/o Cooktop, Kitchen open to Family Room, Pantry, Walk-in Pantry
Interior
Interior Features Dryer Included, Fire/Smoke Alarm, Formal Entry/Foyer, High Ceiling, Refrigerator Included, Spa/Hot Tub, Washer Included
Heating Central Electric
Cooling Central Gas
Flooring Laminate, Marble Floors, Wood
Exterior
Exterior Feature Back Yard, Covered Patio/Deck, Fully Fenced, Patio/Deck, Spa/Hot Tub
Parking Features Detached Garage
Garage Spaces 2.0
Pool In Ground
Roof Type Composition
Private Pool Yes
Building
Lot Description Subdivision Lot
Faces North
Story 2
Foundation Slab
Sewer Public Sewer
Water Public Water, Water District
Structure Type Brick
New Construction No
Schools
Elementary Schools Mcneill Elementary School
Middle Schools Wertheimer/Briscoe Junior High School
High Schools Foster High School
School District 33 - Lamar Consolidated
Others
Senior Community Yes
Restrictions Deed Restrictions
Tax ID 4791-03-001-0490-901
Energy Description Ceiling Fans
Acceptable Financing Cash Sale, Conventional, FHA
Disclosures Mud, Sellers Disclosure
Listing Terms Cash Sale, Conventional, FHA
Financing Cash Sale,Conventional,FHA
Special Listing Condition Mud, Sellers Disclosure
Read Less
Want to know what your home might be worth? Contact us for a FREE valuation!

Our team is ready to help you sell your home for the highest possible price ASAP

Bought with HomeSmart

GET MORE INFORMATION





