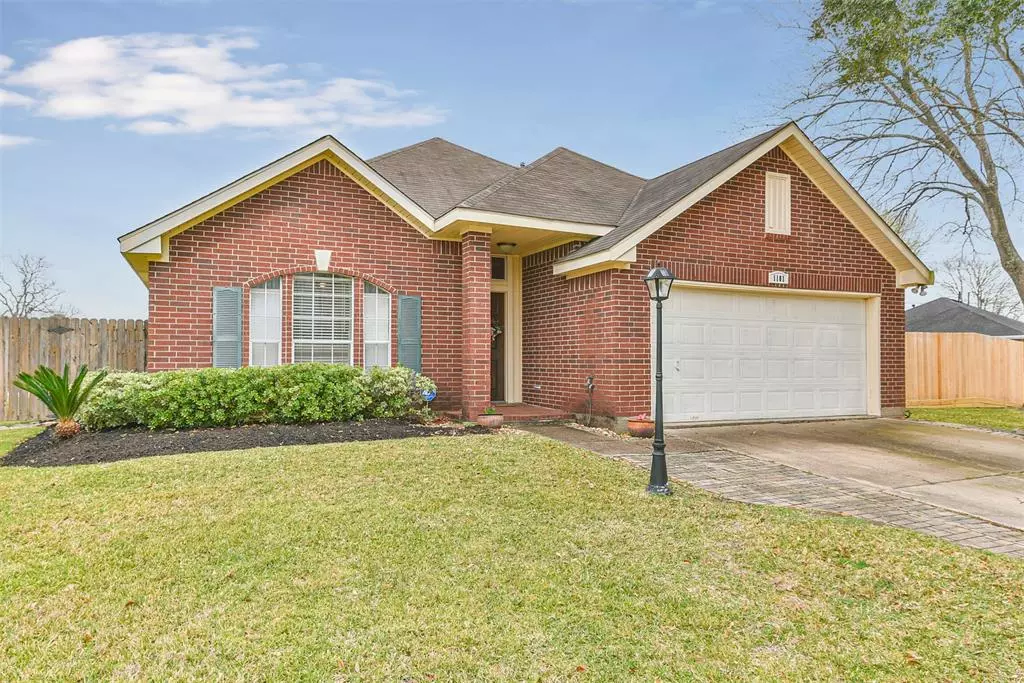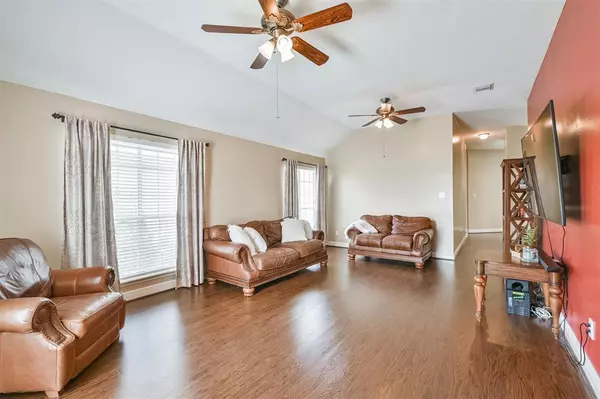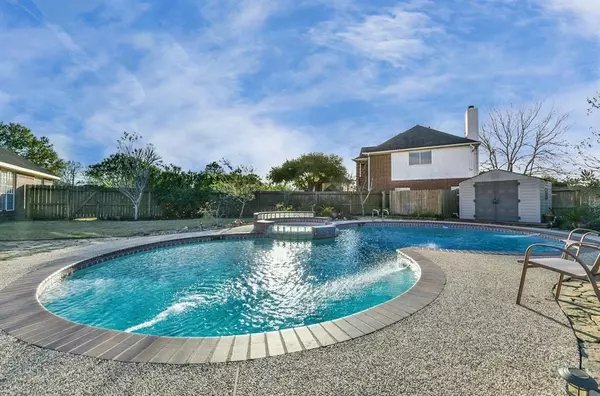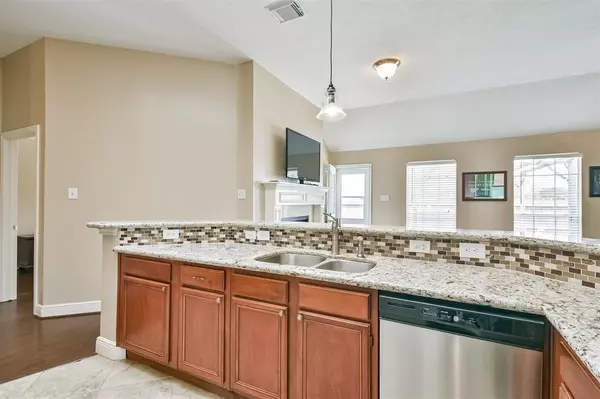$340,000
For more information regarding the value of a property, please contact us for a free consultation.
1101 Camelot LN Pearland, TX 77581
3 Beds
2 Baths
1,885 SqFt
Key Details
Property Type Single Family Home
Listing Status Sold
Purchase Type For Sale
Square Footage 1,885 sqft
Price per Sqft $180
Subdivision Riverwalk Sec 1-2 Pearland
MLS Listing ID 13468078
Sold Date 04/28/22
Style Traditional
Bedrooms 3
Full Baths 2
HOA Fees $21/ann
HOA Y/N 1
Year Built 1993
Annual Tax Amount $6,601
Tax Year 2021
Lot Size 0.329 Acres
Acres 0.3288
Property Description
Welcome Home! This Bright & Beautiful home sitting on the border of Pearland and Friendswood offers an open concept and split floor plan. Upon entry, you walk into a large living area perfect for family and friends. Centered is the oversized Kitchen with high ceiling and breakfast bar. Extra room attached to the kitchen with stunning fireplace can be what fits your needs. The opposite side of the fireplace brings warmth and coziness to the primary bedroom. Located on a cul-de-sac corner with TWO LOTS and a large swimming pool, hot tub, and oversized patio. This home is perfect for those that like to have BBQ's, entertain indoors and out. This home is a one of kind in a perfectly located area with a large selection of restaurants, shopping, and quick access to the freeway. Don't let this one get away, come and make it your home!
Location
State TX
County Brazoria
Area Pearland
Rooms
Bedroom Description Split Plan
Kitchen Breakfast Bar
Interior
Heating Central Gas
Cooling Central Electric
Flooring Carpet, Tile, Wood
Fireplaces Number 1
Fireplaces Type Gaslog Fireplace
Exterior
Parking Features Attached Garage
Garage Spaces 2.0
Pool Gunite, In Ground
Roof Type Composition
Private Pool Yes
Building
Lot Description Corner, Cul-De-Sac
Story 1
Foundation Slab
Sewer Public Sewer
Water Public Water
Structure Type Brick,Cement Board
New Construction No
Schools
Elementary Schools Rustic Oak Elementary School
High Schools Pearland High School
School District 42 - Pearland
Others
Senior Community No
Restrictions Deed Restrictions
Tax ID 7311-0443-000
Acceptable Financing Cash Sale, Conventional, FHA, VA
Tax Rate 2.5552
Disclosures Sellers Disclosure
Listing Terms Cash Sale, Conventional, FHA, VA
Financing Cash Sale,Conventional,FHA,VA
Special Listing Condition Sellers Disclosure
Read Less
Want to know what your home might be worth? Contact us for a FREE valuation!

Our team is ready to help you sell your home for the highest possible price ASAP

Bought with Rose Above Realty

GET MORE INFORMATION





