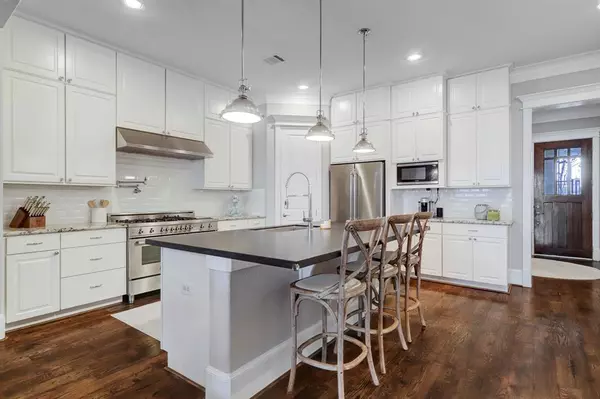$729,000
For more information regarding the value of a property, please contact us for a free consultation.
402 W 26th ST Houston, TX 77008
4 Beds
4.1 Baths
2,903 SqFt
Key Details
Property Type Single Family Home
Listing Status Sold
Purchase Type For Sale
Square Footage 2,903 sqft
Price per Sqft $258
Subdivision Ashland South/26Th Street
MLS Listing ID 71899496
Sold Date 04/22/22
Style Traditional
Bedrooms 4
Full Baths 4
Half Baths 1
Year Built 2017
Annual Tax Amount $16,690
Tax Year 2021
Lot Size 4,032 Sqft
Acres 0.0926
Property Description
Exceptional home with first floor living and plenty of room for entertaining. Spacious 4 bedroom, 4 1/2 bathroom home has just over 2900 sq ft of superior finishes and conveniently located within blocks of HEB, Common Bond, Burger Joint and all your Heights favorites. Features include 10’ ceilings, wood floors, crown moldings, wainscoting, solid doors throughout, tankless water heater, and Halo UV installed in HVAC system to eliminate viruses and bacteria. The island kitchen has it all with top of the line appliances, soft close drawers/cabinets, under cabinet lighting, and granite counters. Stunning dining room is complete with designer light fixture and beamed ceiling. Generous living room with plenty of light. Primary suite complete with hardwoods, vaulted ceilings, and balcony. Remarkable master bath includes designer fixtures, oversized shower, soaking tub leading to massive walk-in closet. Backyard measures approx. 45 x 25 and has plenty of space as well as travertine patio.
Location
State TX
County Harris
Area Heights/Greater Heights
Rooms
Bedroom Description All Bedrooms Up,Walk-In Closet
Other Rooms Living Area - 1st Floor, Utility Room in House
Master Bathroom Primary Bath: Double Sinks, Primary Bath: Separate Shower, Secondary Bath(s): Tub/Shower Combo
Den/Bedroom Plus 4
Kitchen Breakfast Bar, Island w/o Cooktop, Kitchen open to Family Room, Pantry, Pot Filler, Pots/Pans Drawers, Soft Closing Cabinets, Soft Closing Drawers, Under Cabinet Lighting, Walk-in Pantry
Interior
Interior Features Alarm System - Leased, Crown Molding, Fire/Smoke Alarm, Formal Entry/Foyer, High Ceiling, Refrigerator Included, Wired for Sound
Heating Central Gas
Cooling Central Electric
Flooring Tile, Wood
Exterior
Exterior Feature Back Yard, Back Yard Fenced, Balcony, Covered Patio/Deck, Patio/Deck, Porch, Satellite Dish, Sprinkler System
Parking Features Attached Garage
Garage Spaces 2.0
Garage Description Auto Garage Door Opener
Roof Type Composition
Private Pool No
Building
Lot Description Subdivision Lot
Faces North
Story 2
Foundation Slab
Sewer Public Sewer
Water Public Water
Structure Type Cement Board,Wood
New Construction No
Schools
Elementary Schools Helms Elementary School
Middle Schools Hamilton Middle School (Houston)
High Schools Heights High School
School District 27 - Houston
Others
Senior Community No
Restrictions Unknown
Tax ID 137-124-001-0007
Ownership Full Ownership
Energy Description Attic Vents,Ceiling Fans,Digital Program Thermostat,Energy Star Appliances,Energy Star/CFL/LED Lights,HVAC>13 SEER,Insulated/Low-E windows,Insulation - Blown Fiberglass,North/South Exposure,Radiant Attic Barrier,Tankless/On-Demand H2O Heater
Acceptable Financing Cash Sale, Conventional
Tax Rate 2.3307
Disclosures Sellers Disclosure
Listing Terms Cash Sale, Conventional
Financing Cash Sale,Conventional
Special Listing Condition Sellers Disclosure
Read Less
Want to know what your home might be worth? Contact us for a FREE valuation!

Our team is ready to help you sell your home for the highest possible price ASAP

Bought with Grove Realty

GET MORE INFORMATION





